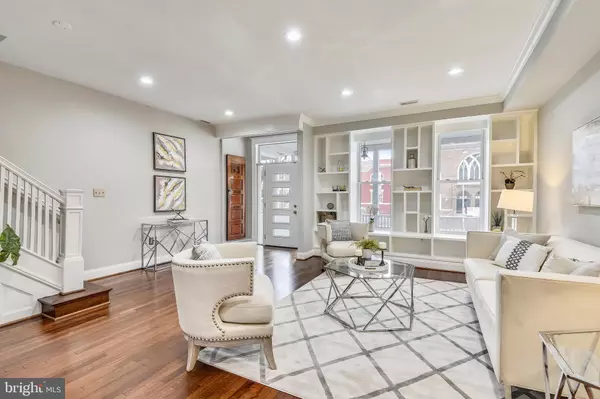$1,175,000
$1,175,000
For more information regarding the value of a property, please contact us for a free consultation.
4 Beds
5 Baths
2,561 SqFt
SOLD DATE : 04/05/2019
Key Details
Sold Price $1,175,000
Property Type Townhouse
Sub Type Interior Row/Townhouse
Listing Status Sold
Purchase Type For Sale
Square Footage 2,561 sqft
Price per Sqft $458
Subdivision Bloomingdale
MLS Listing ID DCDC399924
Sold Date 04/05/19
Style Federal
Bedrooms 4
Full Baths 3
Half Baths 2
HOA Y/N N
Abv Grd Liv Area 1,811
Originating Board BRIGHT
Year Built 1911
Annual Tax Amount $6,746
Tax Year 2018
Lot Size 1,463 Sqft
Acres 0.03
Property Description
Must See! This large Bloomingdale rowhome was tastefully remastered top to bottom in 2012 w/ the eye of a creative artisan offering city living at it s finest! Offering the perfect blend of historical details blended with modern amenities. Main level open concept floorplan boasts a gourmet kitchen w/ custom features, lots of natural night, high ceilings, refinished hwd floors, built ins and direct access to an expansive rear deck that can hold 20+ people comfortably. (In addition to a classic Wardman style front porch) A true entertainer s delight! Upper level features three spacious bedrooms, refinished hwd floors, two designer bathrooms including a master bathroom steam shower, ample storage, w/d room. The icing on the cake is the lower level (above grade) one bedroom, 1.5 bathroom rental suite. Very unique to have an above grade English basement with it s own front porch! The unit is tastefully renovated and is currently configured for Airbnb. Sellers are willing to convey the property turn-key for the new owners! This provides amazing versatility as a rental or au pair suite, etc. Secure garage style parking in rear with connecting stairs to main level and entry to basement. This property offers ample storage with plenty of room for a storage shed in parking area as well. Walkscore of 95! Less than mile to Shaw (Yellow/Green think Amazon!)
Location
State DC
County Washington
Direction North
Rooms
Basement Daylight, Full, English, Front Entrance, Rear Entrance, Fully Finished
Interior
Interior Features Built-Ins, Ceiling Fan(s)
Hot Water Natural Gas
Cooling Central A/C
Flooring Hardwood
Equipment Built-In Microwave, Dishwasher, Disposal, Dryer - Front Loading, Energy Efficient Appliances, Exhaust Fan, Icemaker, Oven/Range - Gas, Refrigerator, Stainless Steel Appliances, Washer - Front Loading, Washer/Dryer Stacked
Fireplace N
Window Features Double Pane,Screens
Appliance Built-In Microwave, Dishwasher, Disposal, Dryer - Front Loading, Energy Efficient Appliances, Exhaust Fan, Icemaker, Oven/Range - Gas, Refrigerator, Stainless Steel Appliances, Washer - Front Loading, Washer/Dryer Stacked
Heat Source Natural Gas
Laundry Basement, Upper Floor
Exterior
Exterior Feature Deck(s), Porch(es)
Parking Features Garage - Rear Entry, Garage Door Opener
Garage Spaces 1.0
Water Access N
Roof Type Composite
Accessibility None
Porch Deck(s), Porch(es)
Total Parking Spaces 1
Garage Y
Building
Story 3+
Foundation Slab, Brick/Mortar
Sewer Public Sewer
Water Public
Architectural Style Federal
Level or Stories 3+
Additional Building Above Grade, Below Grade
Structure Type 9'+ Ceilings
New Construction N
Schools
Elementary Schools Langley
High Schools Mckinley Technology
School District District Of Columbia Public Schools
Others
Senior Community No
Tax ID 3098//0131
Ownership Fee Simple
SqFt Source Assessor
Security Features Security Gate,Smoke Detector
Horse Property N
Special Listing Condition Standard
Read Less Info
Want to know what your home might be worth? Contact us for a FREE valuation!

Our team is ready to help you sell your home for the highest possible price ASAP

Bought with Tyler Garrison • TTR Sotheby's International Realty
"My job is to find and attract mastery-based agents to the office, protect the culture, and make sure everyone is happy! "
GET MORE INFORMATION






