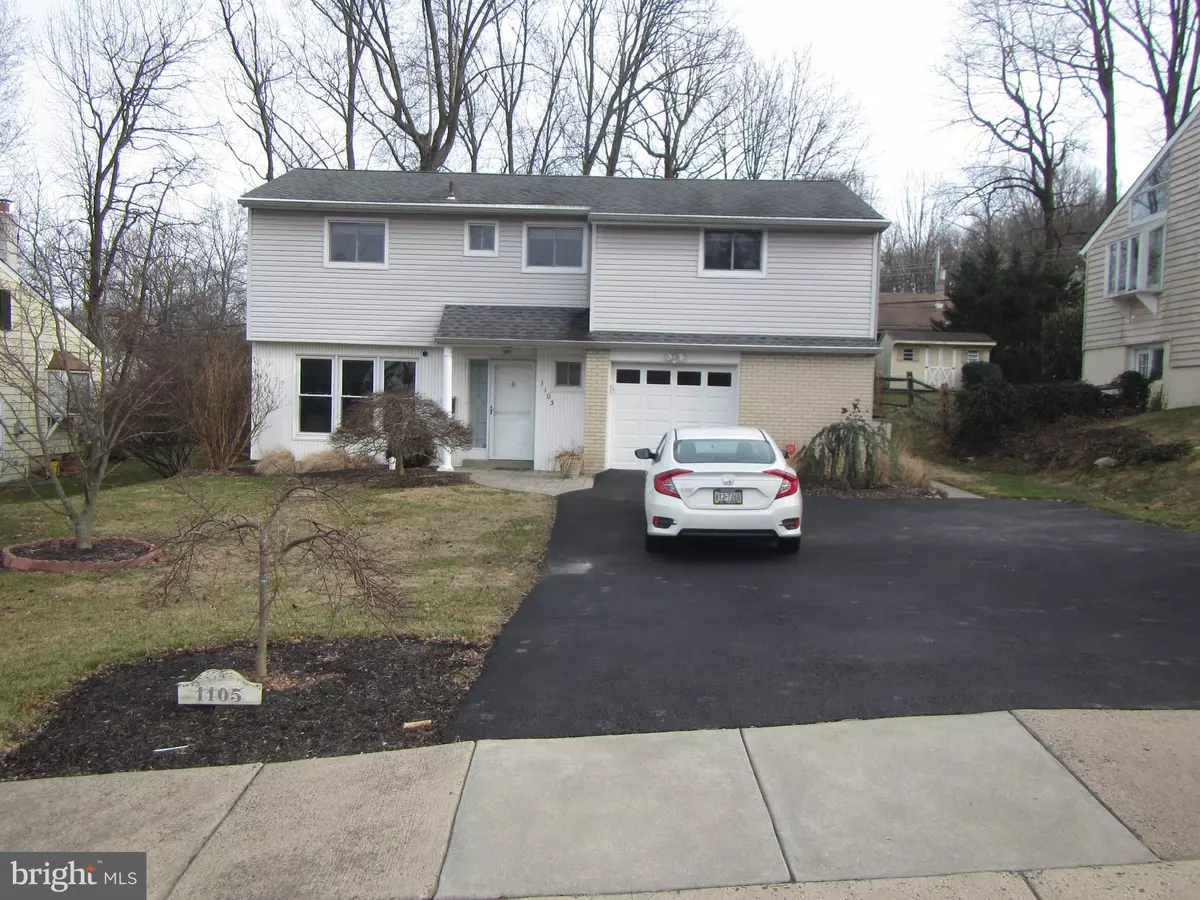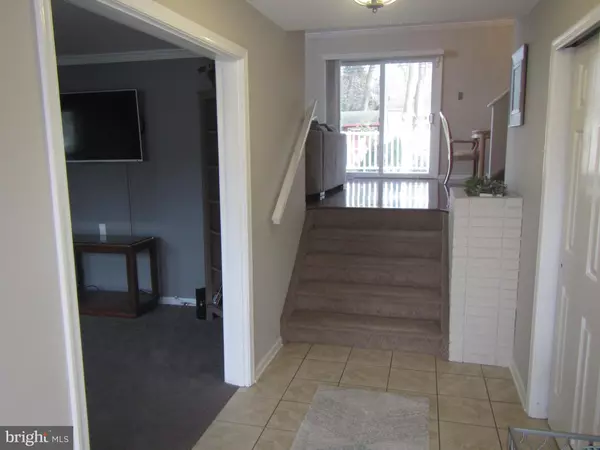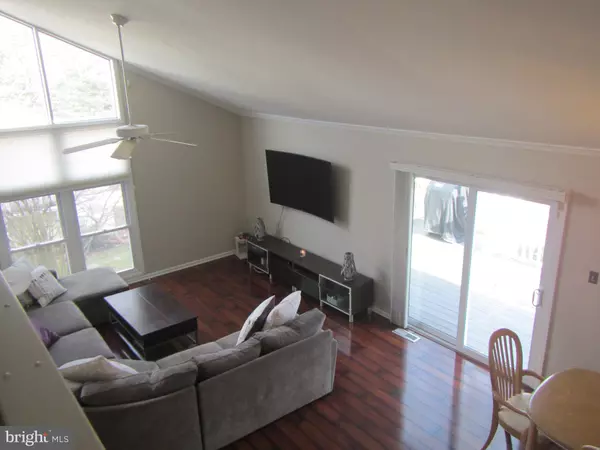$314,900
$314,900
For more information regarding the value of a property, please contact us for a free consultation.
3 Beds
3 Baths
2,000 SqFt
SOLD DATE : 02/16/2019
Key Details
Sold Price $314,900
Property Type Single Family Home
Sub Type Detached
Listing Status Sold
Purchase Type For Sale
Square Footage 2,000 sqft
Price per Sqft $157
Subdivision Willow Woods
MLS Listing ID PAMC550910
Sold Date 02/16/19
Style Colonial
Bedrooms 3
Full Baths 2
Half Baths 1
HOA Y/N N
Abv Grd Liv Area 1,600
Originating Board BRIGHT
Year Built 1956
Annual Tax Amount $5,478
Tax Year 2020
Property Description
Come and see this beautiful Single home in Upper Moreland school district. This is a move in home situated on a professionally landscaped lot. Enter into a tiled foyer. Powder room to the right and a large living area that can be used as a home office or playroom to the left. Walk up into a very spacious Great room. The Dining area is off of the Kitchen. Kitchen has Granite counter tops with tile back splash and newer floors. Separate laundry room with side entrance. Laundry room also leads to the Garage. Upstairs Main Bedroom with a Private Bathroom. Bedroom also has spacious built-in drawers and ceiling fan. Also upstairs there are two additional bedrooms. Down the hallway there is a full hall bathroom. Sewer system installed in 2014, Roof 2010, Heater 2016, Crawl space has been waterproofed, and also included is a backup generator. The Central air unit is divided into 2 zones. Electric Garage Door installed in 2018..
Location
State PA
County Montgomery
Area Upper Moreland Twp (10659)
Zoning R3
Rooms
Main Level Bedrooms 3
Interior
Interior Features Carpet, Ceiling Fan(s), Built-Ins, Attic, Crown Moldings, Dining Area, Family Room Off Kitchen, Attic/House Fan, Primary Bath(s), Stall Shower, Window Treatments, Wood Floors
Heating Forced Air
Cooling Central A/C
Equipment Dishwasher, Disposal, Dryer, Dryer - Gas, Microwave, Oven/Range - Gas, Stove, Water Heater
Furnishings No
Fireplace N
Window Features Screens
Appliance Dishwasher, Disposal, Dryer, Dryer - Gas, Microwave, Oven/Range - Gas, Stove, Water Heater
Heat Source Natural Gas
Laundry Lower Floor
Exterior
Exterior Feature Deck(s)
Parking Features Garage Door Opener, Garage - Front Entry
Garage Spaces 5.0
Water Access N
Accessibility None
Porch Deck(s)
Attached Garage 1
Total Parking Spaces 5
Garage Y
Building
Story 2
Sewer Public Sewer
Water Public
Architectural Style Colonial
Level or Stories 2
Additional Building Above Grade, Below Grade
New Construction N
Schools
School District Upper Moreland
Others
Senior Community No
Tax ID 59-00-04948-006
Ownership Other
Security Features Electric Alarm
Acceptable Financing Conventional, Cash, FHA
Horse Property N
Listing Terms Conventional, Cash, FHA
Financing Conventional,Cash,FHA
Special Listing Condition Standard
Read Less Info
Want to know what your home might be worth? Contact us for a FREE valuation!

Our team is ready to help you sell your home for the highest possible price ASAP

Bought with Albert V Cianfarini • RE/MAX Regency Realty
"My job is to find and attract mastery-based agents to the office, protect the culture, and make sure everyone is happy! "
GET MORE INFORMATION






