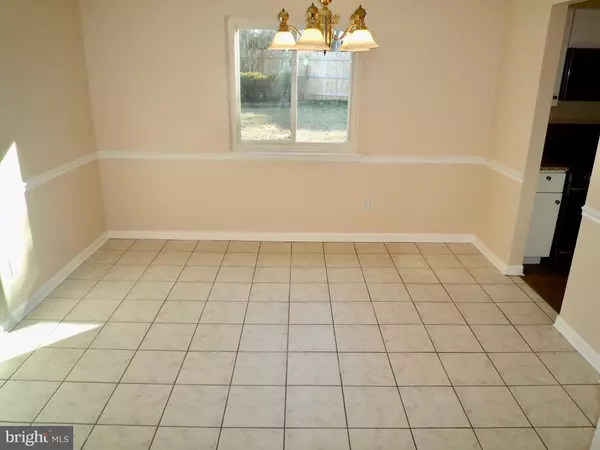$295,000
$300,000
1.7%For more information regarding the value of a property, please contact us for a free consultation.
4 Beds
3 Baths
2,000 SqFt
SOLD DATE : 04/05/2019
Key Details
Sold Price $295,000
Property Type Single Family Home
Sub Type Detached
Listing Status Sold
Purchase Type For Sale
Square Footage 2,000 sqft
Price per Sqft $147
Subdivision Channin
MLS Listing ID DENC318380
Sold Date 04/05/19
Style Colonial
Bedrooms 4
Full Baths 2
Half Baths 1
HOA Y/N N
Abv Grd Liv Area 2,000
Originating Board BRIGHT
Year Built 1972
Annual Tax Amount $2,544
Tax Year 2018
Lot Size 0.260 Acres
Acres 0.26
Property Description
Wow, this updated & well-maintained 4Br/2.5Ba 2-sty colonial in Channin is ready for its new owner! Nice curb appeal w/ vinyl & brick exterior, mature bushes, trees & paver lined landscaping & oversized double driveway allowing up to 5 cars off street! Recent updates include new carpets, entire upstairs was painted (except for hall bath) including master bath and master closet all doors and woodwork. new bi-fold closet doors, new heat registers upstairs. Lighting upgraded in laundry room and both attics. Renovated Kitchen & Powder Rm, 6-panal colonial interior doors, updated luxury vinyl plank floors! Entry at front porch to the home's Foyer featuring updated floors, coat closet, wood railed staircase & flanked by the Living Room & Family Room entrances. The Living Rm features neutral carpet, great natural light, a lovely iron (gas) wood stove mounted on tile hearth & a double opening to the Dining Rm where you'll notice the tile floors, chair rail molding decor, double rear window & plenty of space for your special occasion or any day meals!! The Kitchen just renovated last year to include all new cabinets, granite counters, matching updated black SS appliances w/ gas range, deep undermount SS sink w/ window above for great light. Neutral decor, multiple built-in 6ft pantry cabinets & the continued luxury vinyl plank floors from the Foyer for continuity. Through the Kitchen is a short hallway leading to the Powder Room rear entry to the Family Room. This cozy Family Room features new carpet, neutral decor & great natural light. The Powder Room offers an updated vanity sink, tile fls & neutral tones. Next up is the sizable mud room area featuring lots of extra cabinetry (perfect for stocking up or using as a butler station) w/ corian double sink w/ nickel fixtures & rear exit the backyard patio and separate door to the Laundry/Utility Room featuring laminate fls, rear window & inside garage access door. This enormous room is great for so many uses and storage options! The 2nd fl features solid HW floors throughout, starting with the Master Bedroom w/ ceiling fan, walk-in closet & private full bath offering double vanity sink, wainscot decor, tile fls & backsplash,corner shower stall, matching oak mounted medicine cabinet,updated fixtures & window for load of light & fresh air! All 3 additional bedrooms feature great space, plenty of closet storage, lighted ceiling fans & great natural light. The 2nd full bath on this level features tile fls & tile wall decor, oversize single sink vanity, updated chrome fixtures, tub/shower combo & window for fresh air & natural light. Great backyard featuring good sized patio & new privacy fencing in 2018 that creates a wonderful private setting for either day to day or entertaining events any time of the year! And there's easy access to even more storage space with the pull down attic stairs at both the 2nd floor hallway & garage! Wonderful location just off of Naamans Rd in the heart of Brandywine and its many closeby shopping, dining & entertaining options! Put this great home on your next tour! See it! Love it! Buy it!
Location
State DE
County New Castle
Area Brandywine (30901)
Zoning NC10
Rooms
Other Rooms Living Room, Dining Room, Primary Bedroom, Bedroom 2, Bedroom 3, Bedroom 4, Kitchen, Family Room, Laundry, Mud Room
Interior
Interior Features Attic, Carpet, Ceiling Fan(s), Chair Railings, Floor Plan - Traditional, Formal/Separate Dining Room, Kitchen - Eat-In, Primary Bath(s), Upgraded Countertops, Window Treatments
Hot Water 60+ Gallon Tank, Electric
Heating Forced Air
Cooling Central A/C
Flooring Carpet, Laminated, Tile/Brick
Equipment Built-In Microwave, Built-In Range, Dishwasher, Refrigerator, Water Heater, Oven/Range - Electric
Fireplace N
Window Features Double Pane,Screens
Appliance Built-In Microwave, Built-In Range, Dishwasher, Refrigerator, Water Heater, Oven/Range - Electric
Heat Source Oil
Laundry Main Floor
Exterior
Exterior Feature Patio(s), Porch(es)
Parking Features Built In, Garage - Front Entry, Inside Access
Garage Spaces 7.0
Fence Fully, Privacy, Wood
Utilities Available Cable TV, Phone
Water Access N
Roof Type Pitched,Shingle
Accessibility Level Entry - Main
Porch Patio(s), Porch(es)
Attached Garage 2
Total Parking Spaces 7
Garage Y
Building
Story 2
Sewer Public Sewer
Water Public
Architectural Style Colonial
Level or Stories 2
Additional Building Above Grade, Below Grade
New Construction N
Schools
Elementary Schools Lancashire
Middle Schools Talley
High Schools Concord
School District Brandywine
Others
Senior Community No
Tax ID 06-013.00-318
Ownership Fee Simple
SqFt Source Assessor
Acceptable Financing Cash, Conventional, FHA, VA
Horse Property N
Listing Terms Cash, Conventional, FHA, VA
Financing Cash,Conventional,FHA,VA
Special Listing Condition Standard
Read Less Info
Want to know what your home might be worth? Contact us for a FREE valuation!

Our team is ready to help you sell your home for the highest possible price ASAP

Bought with Scott Michael Campanile Sr. • SCOTT REALTY GROUP
"My job is to find and attract mastery-based agents to the office, protect the culture, and make sure everyone is happy! "
GET MORE INFORMATION






