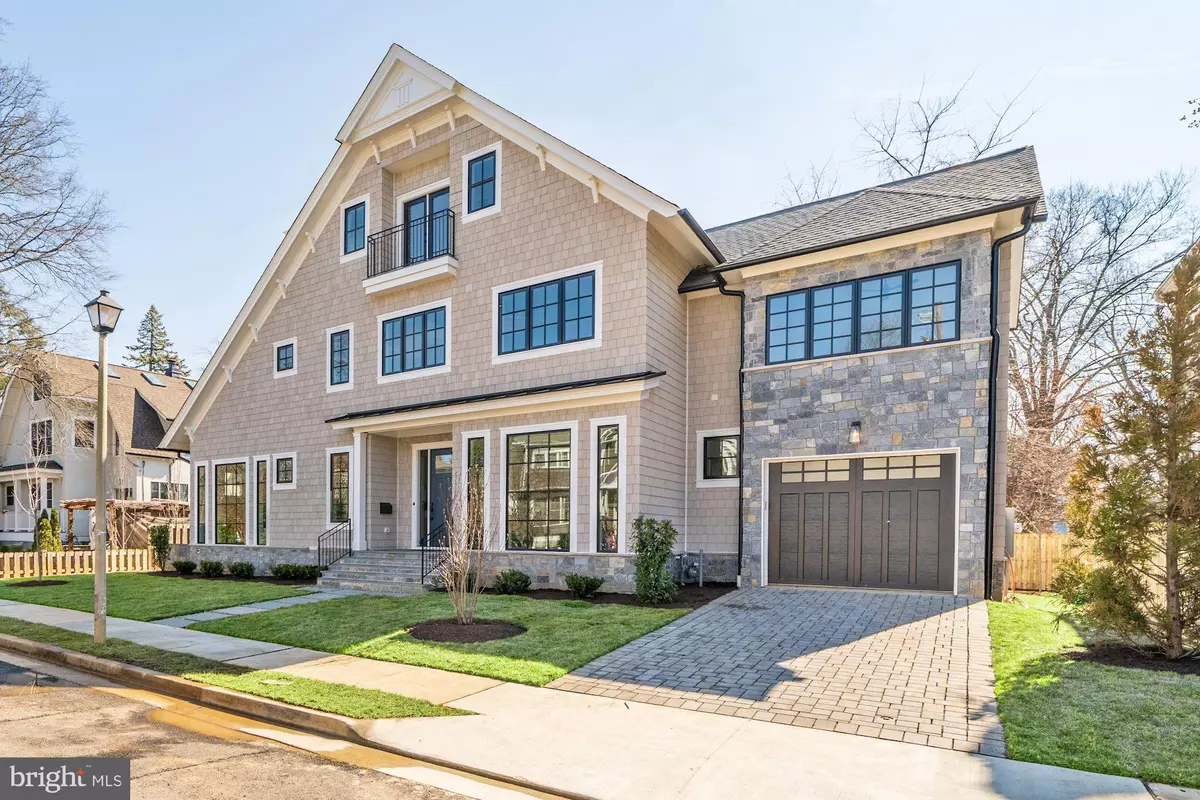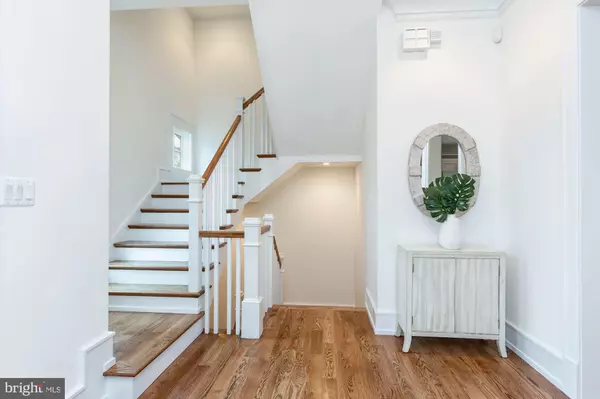$2,115,500
$2,045,000
3.4%For more information regarding the value of a property, please contact us for a free consultation.
6 Beds
6 Baths
5,542 SqFt
SOLD DATE : 04/05/2019
Key Details
Sold Price $2,115,500
Property Type Single Family Home
Sub Type Detached
Listing Status Sold
Purchase Type For Sale
Square Footage 5,542 sqft
Price per Sqft $381
Subdivision Lyon Park
MLS Listing ID VAAR124862
Sold Date 04/05/19
Style Craftsman,Transitional,Other
Bedrooms 6
Full Baths 5
Half Baths 1
HOA Y/N N
Abv Grd Liv Area 4,018
Originating Board BRIGHT
Year Built 2019
Annual Tax Amount $6,634
Tax Year 2017
Lot Size 6,539 Sqft
Acres 0.15
Property Description
Griffin Head and TTR Sotheby's Realty are pleased to present this beautiful new construction, custom home in a prime Lyon Park/Ashton Heights location. Set on a quiet street but a short walk to Clarendon attractions, 3312 Second Rd N offers four levels of custom finishes and thoughtful design. Features include over 5500 sq. ft of living space with 6 bedrooms and 5.5 baths, a custom kitchen, screened in porch and finished lower walk out level to a flat, landscaped yard. Griffin Head's renowned artistry is evident throughout with unique architectural details, 10' ceilings, beautiful windows and multiple flex spaces. Open House Sunday March 3rd 1-4pm, Broker's Open Tuesday March 5th 12-2pm. All are welcome!
Location
State VA
County Arlington
Zoning R-6
Direction North
Rooms
Other Rooms Living Room, Dining Room, Primary Bedroom, Sitting Room, Bedroom 2, Bedroom 3, Bedroom 4, Bedroom 5, Kitchen, Family Room, Den, Foyer, Exercise Room, Great Room, Laundry, Mud Room, Utility Room, Bedroom 6, Primary Bathroom, Screened Porch
Basement Fully Finished, Walkout Level, Walkout Stairs, Sump Pump, Windows, Connecting Stairway
Interior
Interior Features Breakfast Area, Floor Plan - Open, Formal/Separate Dining Room, Kitchen - Gourmet, Kitchen - Island, Kitchen - Table Space, Primary Bath(s), Pantry, Recessed Lighting, Walk-in Closet(s), Wood Floors, Bar, Ceiling Fan(s), Crown Moldings, Dining Area, Family Room Off Kitchen, Wet/Dry Bar, Wine Storage
Hot Water 60+ Gallon Tank, Natural Gas
Heating Forced Air, Programmable Thermostat
Cooling Central A/C
Flooring Ceramic Tile, Carpet, Hardwood
Fireplaces Number 1
Fireplaces Type Gas/Propane, Mantel(s), Fireplace - Glass Doors
Equipment Dishwasher, Range Hood, Refrigerator, Stainless Steel Appliances, Water Heater, Built-In Microwave, Disposal, Dryer, Energy Efficient Appliances, Exhaust Fan, Extra Refrigerator/Freezer, Icemaker, Oven - Wall, Oven/Range - Gas, Six Burner Stove, Washer
Fireplace Y
Window Features Double Pane,Casement,Energy Efficient,Insulated,Screens
Appliance Dishwasher, Range Hood, Refrigerator, Stainless Steel Appliances, Water Heater, Built-In Microwave, Disposal, Dryer, Energy Efficient Appliances, Exhaust Fan, Extra Refrigerator/Freezer, Icemaker, Oven - Wall, Oven/Range - Gas, Six Burner Stove, Washer
Heat Source Natural Gas
Laundry Hookup, Upper Floor, Dryer In Unit, Washer In Unit
Exterior
Exterior Feature Enclosed, Patio(s), Screened, Balcony, Porch(es)
Parking Features Garage - Front Entry, Garage Door Opener, Inside Access
Garage Spaces 2.0
Fence Wood, Privacy
Water Access N
Roof Type Architectural Shingle,Metal,Pitched
Accessibility Other
Porch Enclosed, Patio(s), Screened, Balcony, Porch(es)
Attached Garage 1
Total Parking Spaces 2
Garage Y
Building
Lot Description Level, Landscaping, No Thru Street, Rear Yard, SideYard(s), Private
Story 3+
Sewer Public Sewer
Water Public
Architectural Style Craftsman, Transitional, Other
Level or Stories 3+
Additional Building Above Grade, Below Grade
Structure Type 9'+ Ceilings,Cathedral Ceilings
New Construction Y
Schools
Elementary Schools Long Branch
Middle Schools Jefferson
High Schools Washington-Liberty
School District Arlington County Public Schools
Others
Senior Community No
Tax ID 19-039-115
Ownership Fee Simple
SqFt Source Estimated
Security Features Carbon Monoxide Detector(s),Motion Detectors,Security System,Smoke Detector
Acceptable Financing Cash, Conventional, FHA, VA
Horse Property N
Listing Terms Cash, Conventional, FHA, VA
Financing Cash,Conventional,FHA,VA
Special Listing Condition Standard
Read Less Info
Want to know what your home might be worth? Contact us for a FREE valuation!

Our team is ready to help you sell your home for the highest possible price ASAP

Bought with Lee Murphy • Washington Fine Properties, LLC
"My job is to find and attract mastery-based agents to the office, protect the culture, and make sure everyone is happy! "
GET MORE INFORMATION






