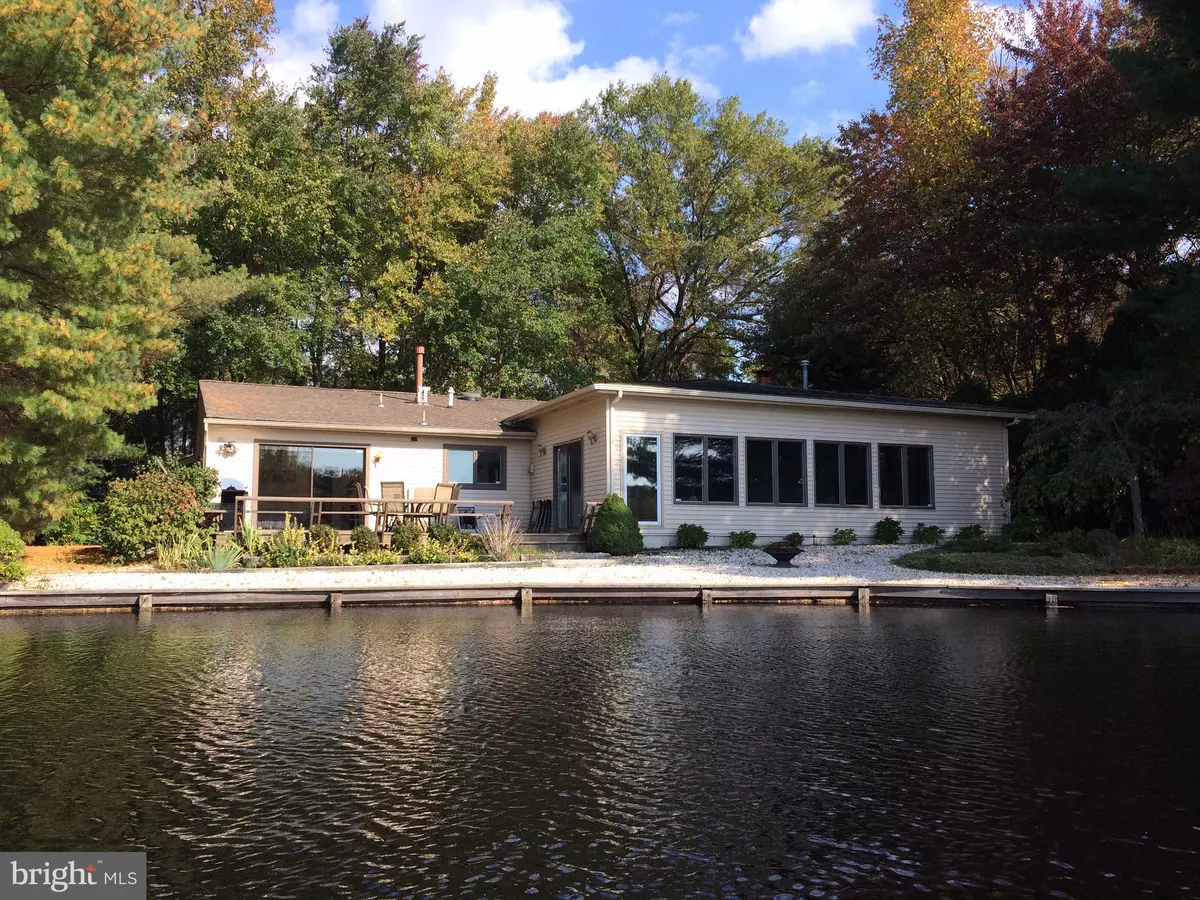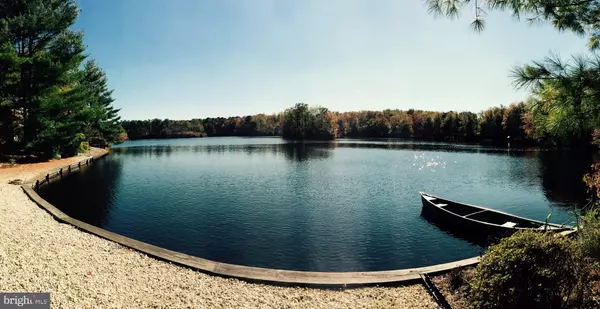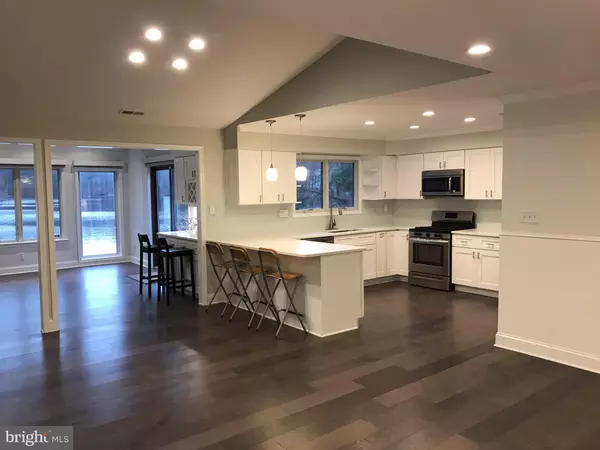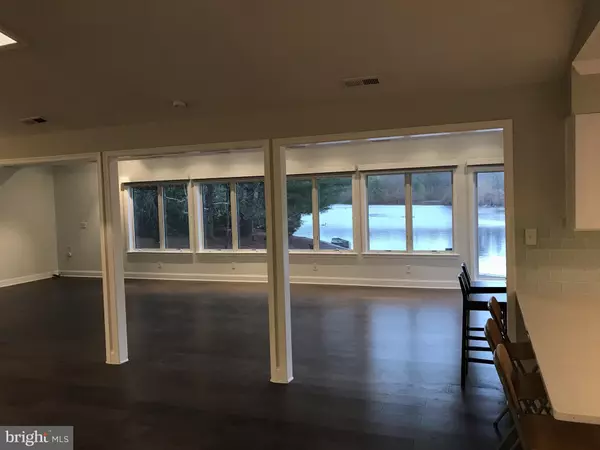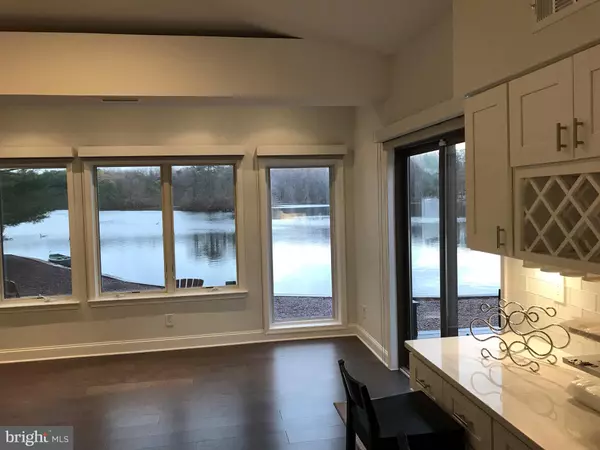$328,500
$326,000
0.8%For more information regarding the value of a property, please contact us for a free consultation.
3 Beds
3 Baths
2,442 SqFt
SOLD DATE : 04/03/2019
Key Details
Sold Price $328,500
Property Type Single Family Home
Sub Type Detached
Listing Status Sold
Purchase Type For Sale
Square Footage 2,442 sqft
Price per Sqft $134
Subdivision Kings Grant
MLS Listing ID NJBL323518
Sold Date 04/03/19
Style Ranch/Rambler
Bedrooms 3
Full Baths 3
HOA Fees $28/ann
HOA Y/N Y
Abv Grd Liv Area 2,442
Originating Board BRIGHT
Year Built 1984
Annual Tax Amount $9,214
Tax Year 2018
Lot Size 0.300 Acres
Acres 0.3
Property Description
The ultimate lakeside living experience. You'll feel your stress melt away as you walk through this newly renovated lakeside home. Spacious and comfortable, this open design concept property comes complete with 3 beds, 3 full baths and is located squarely in one of the most desirable sections of Marlton's King's Grant. Combines all the amenities of modern living with the sweet serenity of life in nature. Convenient to shopping, schools, entertainment and easy access to Philadelphia and major roads and highways.
Location
State NJ
County Burlington
Area Evesham Twp (20313)
Zoning RD-1
Rooms
Other Rooms Living Room, Dining Room, Bedroom 2, Bedroom 3, Kitchen, Family Room, Bathroom 2, Bathroom 3, Primary Bathroom
Main Level Bedrooms 3
Interior
Interior Features Attic, Ceiling Fan(s), Dining Area, Entry Level Bedroom, Family Room Off Kitchen, Floor Plan - Open, Kitchen - Eat-In, Primary Bath(s), Recessed Lighting, Skylight(s), Stall Shower, Walk-in Closet(s)
Hot Water Instant Hot Water
Heating Forced Air
Cooling Central A/C
Flooring Hardwood
Fireplaces Number 1
Fireplaces Type Brick, Fireplace - Glass Doors, Wood, Mantel(s)
Equipment Dishwasher, Disposal, Dryer, Microwave, Oven - Single, Oven/Range - Gas, Washer, Water Heater
Furnishings No
Fireplace Y
Window Features Skylights,Double Pane,Screens
Appliance Dishwasher, Disposal, Dryer, Microwave, Oven - Single, Oven/Range - Gas, Washer, Water Heater
Heat Source Natural Gas
Laundry Main Floor
Exterior
Exterior Feature Deck(s)
Parking Features Additional Storage Area, Built In, Covered Parking, Garage - Front Entry, Garage Door Opener, Inside Access
Garage Spaces 2.0
Utilities Available Cable TV, Electric Available, Natural Gas Available, Phone, Sewer Available, Water Available, Above Ground, DSL Available
Water Access Y
Water Access Desc Boat - Non Powered Only,Canoe/Kayak
View Lake, Trees/Woods, Water
Roof Type Shingle
Street Surface Black Top
Accessibility 2+ Access Exits, Doors - Swing In
Porch Deck(s)
Road Frontage Boro/Township
Attached Garage 2
Total Parking Spaces 2
Garage Y
Building
Lot Description Front Yard, Landscaping, Pond, Rear Yard
Story 1
Foundation Concrete Perimeter
Sewer Public Sewer
Water Public
Architectural Style Ranch/Rambler
Level or Stories 1
Additional Building Above Grade, Below Grade
Structure Type Cathedral Ceilings,Dry Wall
New Construction N
Schools
High Schools Cherokee
School District Lenape Regional High
Others
Senior Community No
Tax ID 13-00051 04-00054
Ownership Fee Simple
SqFt Source Assessor
Security Features Monitored,Security System
Acceptable Financing Conventional, FHA, VA
Horse Property N
Listing Terms Conventional, FHA, VA
Financing Conventional,FHA,VA
Special Listing Condition Standard
Read Less Info
Want to know what your home might be worth? Contact us for a FREE valuation!

Our team is ready to help you sell your home for the highest possible price ASAP

Bought with Non Member • Non Subscribing Office
"My job is to find and attract mastery-based agents to the office, protect the culture, and make sure everyone is happy! "
GET MORE INFORMATION

