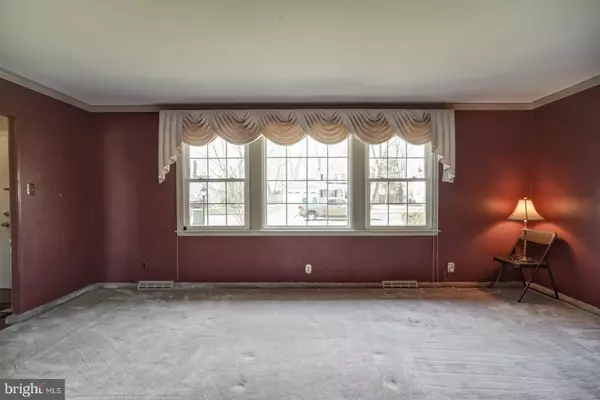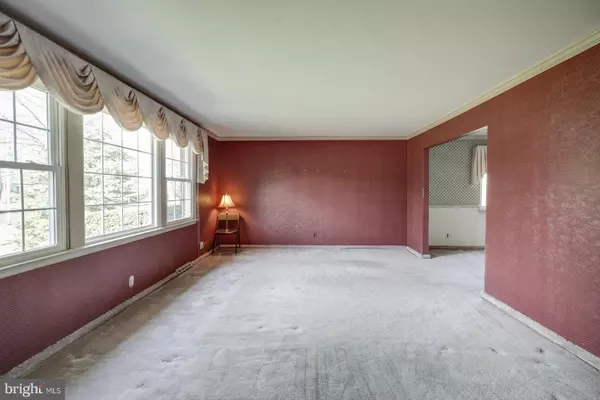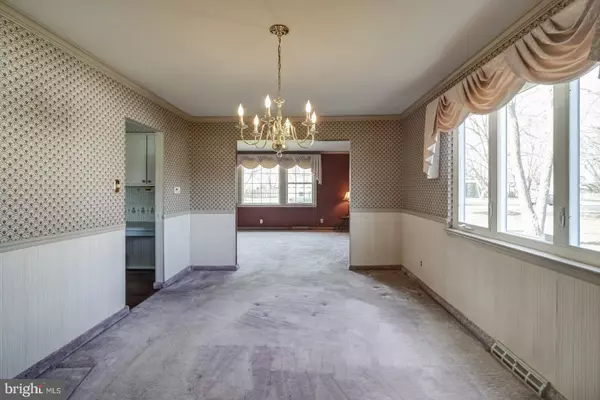$299,900
$299,900
For more information regarding the value of a property, please contact us for a free consultation.
4 Beds
3 Baths
2,504 SqFt
SOLD DATE : 03/29/2019
Key Details
Sold Price $299,900
Property Type Single Family Home
Sub Type Detached
Listing Status Sold
Purchase Type For Sale
Square Footage 2,504 sqft
Price per Sqft $119
Subdivision Surrey Place East
MLS Listing ID NJCD345972
Sold Date 03/29/19
Style Colonial
Bedrooms 4
Full Baths 2
Half Baths 1
HOA Y/N N
Abv Grd Liv Area 2,504
Originating Board BRIGHT
Year Built 1968
Annual Tax Amount $9,235
Tax Year 2019
Lot Size 0.321 Acres
Acres 0.32
Lot Dimensions 100 x 140
Property Description
It's All About Location!! Call To See This Spectacular 2-Story Colonial, Offering A Semi-Private, Tranquil Setting, On The East Side Of Prestigious Cherry Hill. Features Include: 2,500 S/F; 4 Bedroom Suites; 2.5 Modern Baths; 2nd Level Bonus Room w/Walk-In Closet; Extra-Spacious, Center-Island Contemporary Kitchen With Pantry Storage And Built-In Planning Desk; Opening To A Warmly Inviting Family Room Highlighted By Its Full Wall Brick (Gas) Fireplace With Log-Bin; Cherry Hardwoods And Freshly Re-Finished Oak Hardwoods T/O; Newer Roof, HVAC, Hot Water Heater And Replacement Windows; Full Basement With Perimeter Drain System; 2-Car Garage; Highly Regarded School System...WOW!! Call To Schedule Your Appointment Today. (NOTE: The Open House Set For Sunday, February 24th Has Been Cancelled.)
Location
State NJ
County Camden
Area Cherry Hill Twp (20409)
Zoning RESIDENTIAL
Direction West
Rooms
Other Rooms Living Room, Dining Room, Primary Bedroom, Bedroom 2, Bedroom 3, Bedroom 4, Kitchen, Family Room, Basement, Laundry, Bonus Room
Basement Drainage System, Full, Sump Pump, Unfinished, Windows
Interior
Interior Features Built-Ins, Ceiling Fan(s), Chair Railings, Crown Moldings, Family Room Off Kitchen, Kitchen - Eat-In, Kitchen - Island, Kitchen - Table Space, Primary Bath(s), Primary Bedroom - Bay Front, Pantry, Recessed Lighting, Stall Shower, Wainscotting, Walk-in Closet(s), Wood Floors
Hot Water Natural Gas
Heating Central, Forced Air
Cooling Central A/C, Ceiling Fan(s), Attic Fan
Flooring Hardwood, Partially Carpeted
Fireplaces Number 1
Fireplaces Type Brick, Fireplace - Glass Doors, Gas/Propane, Mantel(s), Screen
Equipment Cooktop, Dishwasher, Disposal, Dryer - Electric, Oven - Double, Oven - Wall, Oven/Range - Electric, Range Hood, Refrigerator, Washer
Furnishings No
Fireplace Y
Window Features Replacement
Appliance Cooktop, Dishwasher, Disposal, Dryer - Electric, Oven - Double, Oven - Wall, Oven/Range - Electric, Range Hood, Refrigerator, Washer
Heat Source Natural Gas
Laundry Main Floor
Exterior
Exterior Feature Patio(s), Porch(es)
Parking Features Garage - Front Entry, Garage Door Opener, Inside Access
Garage Spaces 6.0
Utilities Available Cable TV
Water Access N
Roof Type Shingle
Street Surface Paved
Accessibility None
Porch Patio(s), Porch(es)
Attached Garage 2
Total Parking Spaces 6
Garage Y
Building
Lot Description Corner, Premium, SideYard(s)
Story 2
Foundation Block
Sewer Public Sewer
Water Public
Architectural Style Colonial
Level or Stories 2
Additional Building Above Grade, Below Grade
Structure Type Dry Wall,Plaster Walls
New Construction N
Schools
High Schools Cherry Hill High-East H.S.
School District Cherry Hill Township Public Schools
Others
Senior Community No
Tax ID 09-00514 05-00014
Ownership Fee Simple
SqFt Source Assessor
Security Features Carbon Monoxide Detector(s),Electric Alarm,Motion Detectors,Security System,Smoke Detector
Acceptable Financing Conventional, FHA 203(b), VA
Horse Property N
Listing Terms Conventional, FHA 203(b), VA
Financing Conventional,FHA 203(b),VA
Special Listing Condition Standard
Read Less Info
Want to know what your home might be worth? Contact us for a FREE valuation!

Our team is ready to help you sell your home for the highest possible price ASAP

Bought with Carlo A Vitulano • Weichert Realtors-Medford
"My job is to find and attract mastery-based agents to the office, protect the culture, and make sure everyone is happy! "
GET MORE INFORMATION






