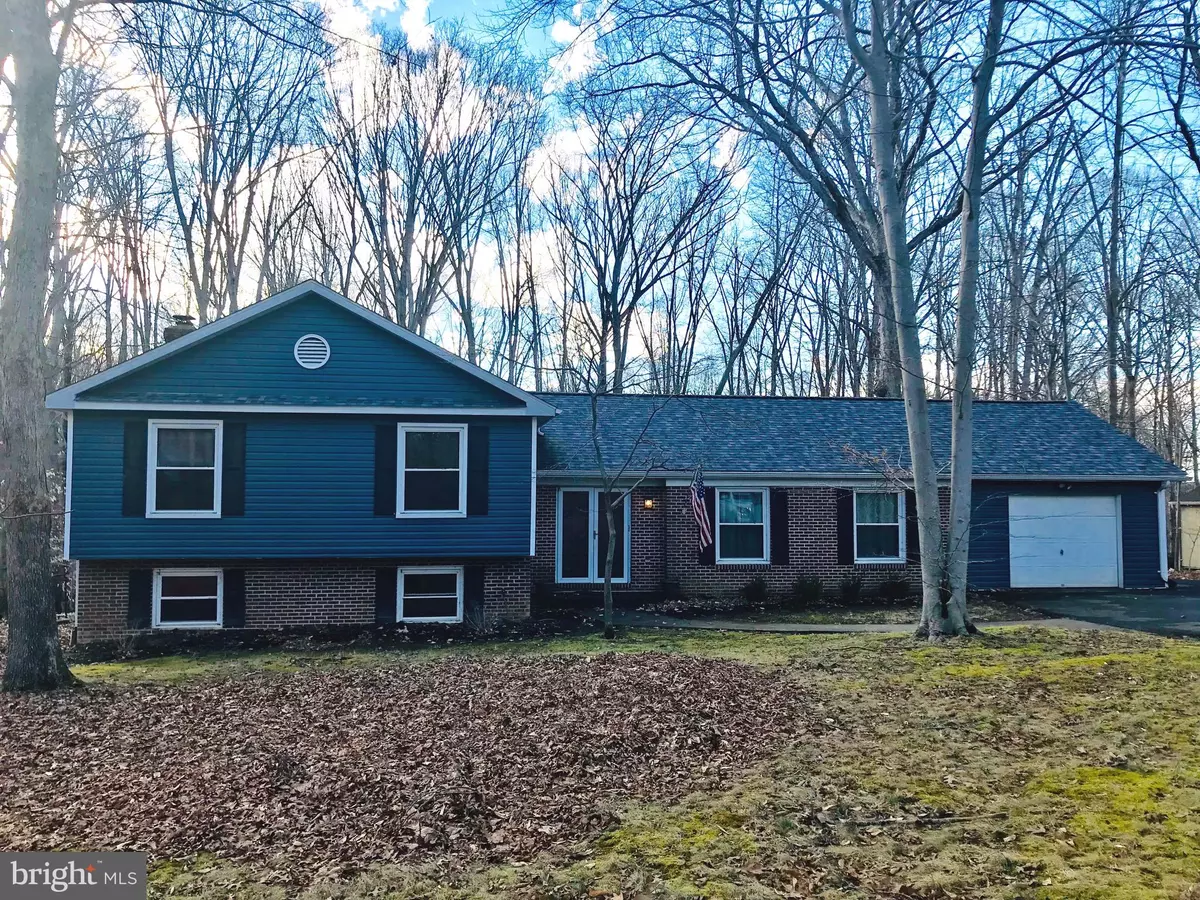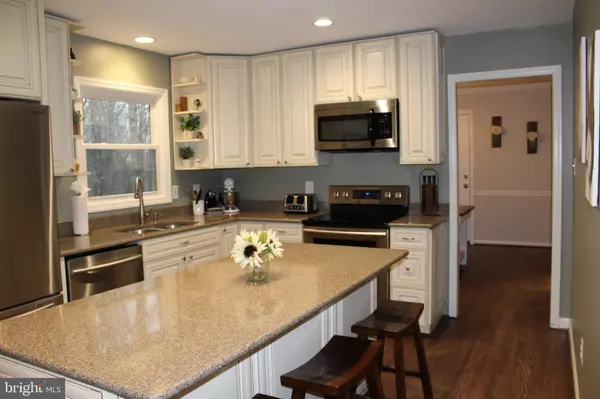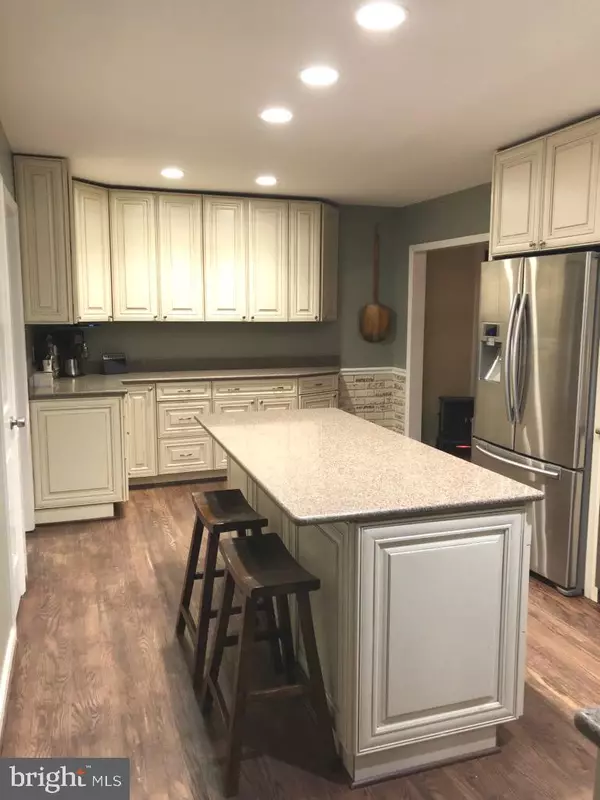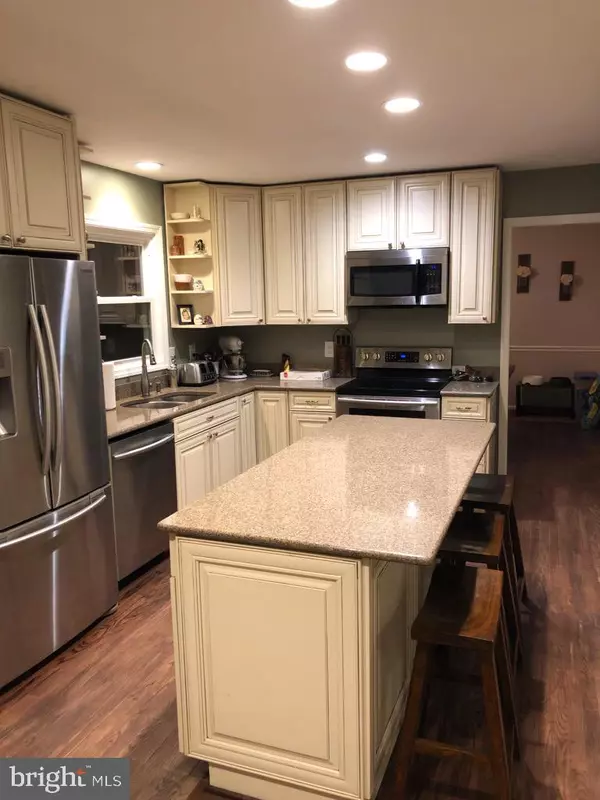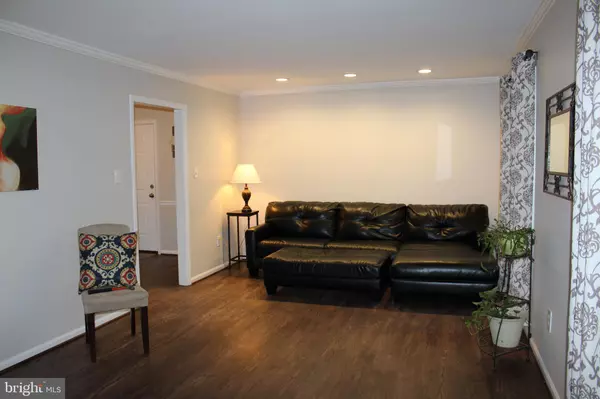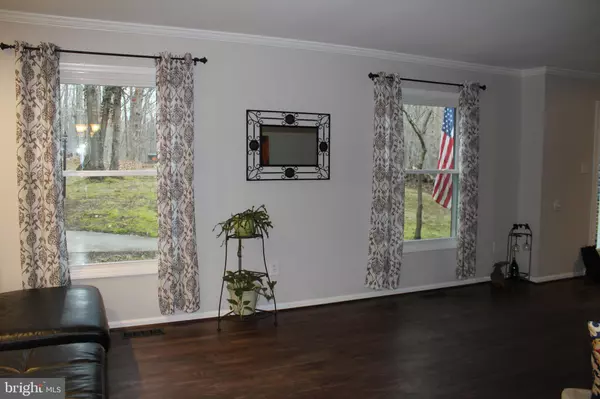$430,000
$439,000
2.1%For more information regarding the value of a property, please contact us for a free consultation.
4 Beds
3 Baths
2,434 SqFt
SOLD DATE : 03/29/2019
Key Details
Sold Price $430,000
Property Type Single Family Home
Sub Type Detached
Listing Status Sold
Purchase Type For Sale
Square Footage 2,434 sqft
Price per Sqft $176
Subdivision Heritage Woods
MLS Listing ID VAPW433426
Sold Date 03/29/19
Style Split Level
Bedrooms 4
Full Baths 2
Half Baths 1
HOA Y/N N
Abv Grd Liv Area 1,642
Originating Board BRIGHT
Year Built 1978
Annual Tax Amount $4,234
Tax Year 2019
Lot Size 1.001 Acres
Acres 1.0
Property Description
Pride of ownership shows throughout this beautiful home on a 1 acre lot. Many updates & renovations! Gourmet kitchen with premium, 42" custom, hand-stained, cream cabinetry with soft close doors, quartz countertops and stainless steel appliances. Renovated baths. 4 Bdrm 2.5 Bth on 3 finished levels. Main level boasts an open foyer, formal living and dining rooms, kitchen & sunroom extention w/vaulted ceiling and hardwood floors. Upper level has 4 bedrooms w/ample closet space & 2 full baths. Lower level w/large Rec Room w/wood burning fireplace, separate den, half bath and laundry room with additional space for storage. Rear deck overlooking large backyard & attached one car garage. NO HOA!! Sought after school district! Great, central location, close to commuter routes and VRE. NEW roof, siding, windows and doors! Newer HVAC and water heater! This is a MUST SEE!!
Location
State VA
County Prince William
Zoning A1
Rooms
Other Rooms Living Room, Dining Room, Primary Bedroom, Bedroom 2, Bedroom 3, Bedroom 4, Kitchen, Family Room, Den, Foyer, Sun/Florida Room, Laundry
Basement Fully Finished
Interior
Interior Features Floor Plan - Traditional, Kitchen - Gourmet, Kitchen - Island, Primary Bath(s), Wood Stove, Upgraded Countertops, Pantry, Kitchen - Table Space, Formal/Separate Dining Room, Crown Moldings, Carpet
Hot Water Electric
Heating Heat Pump(s)
Cooling Central A/C
Flooring Hardwood, Carpet, Laminated
Fireplaces Number 1
Fireplaces Type Brick
Equipment Built-In Microwave, Dishwasher, Freezer, Refrigerator, Stainless Steel Appliances, Stove, Washer, Water Heater, Dryer
Fireplace Y
Appliance Built-In Microwave, Dishwasher, Freezer, Refrigerator, Stainless Steel Appliances, Stove, Washer, Water Heater, Dryer
Heat Source Electric
Laundry Has Laundry
Exterior
Parking Features Garage Door Opener, Garage - Front Entry, Inside Access
Garage Spaces 11.0
Water Access N
View Trees/Woods
Roof Type Architectural Shingle
Accessibility None
Attached Garage 1
Total Parking Spaces 11
Garage Y
Building
Lot Description Backs to Trees, Level
Story 3+
Sewer Septic = # of BR
Water Well
Architectural Style Split Level
Level or Stories 3+
Additional Building Above Grade, Below Grade
New Construction N
Schools
Elementary Schools Marshall
Middle Schools Benton
High Schools Charles J. Colgan Senior
School District Prince William County Public Schools
Others
Senior Community No
Tax ID 7993-06-8886
Ownership Fee Simple
SqFt Source Estimated
Special Listing Condition Standard
Read Less Info
Want to know what your home might be worth? Contact us for a FREE valuation!

Our team is ready to help you sell your home for the highest possible price ASAP

Bought with Michael J Coster • Jacobs and Co Real Estate LLC
"My job is to find and attract mastery-based agents to the office, protect the culture, and make sure everyone is happy! "
GET MORE INFORMATION

