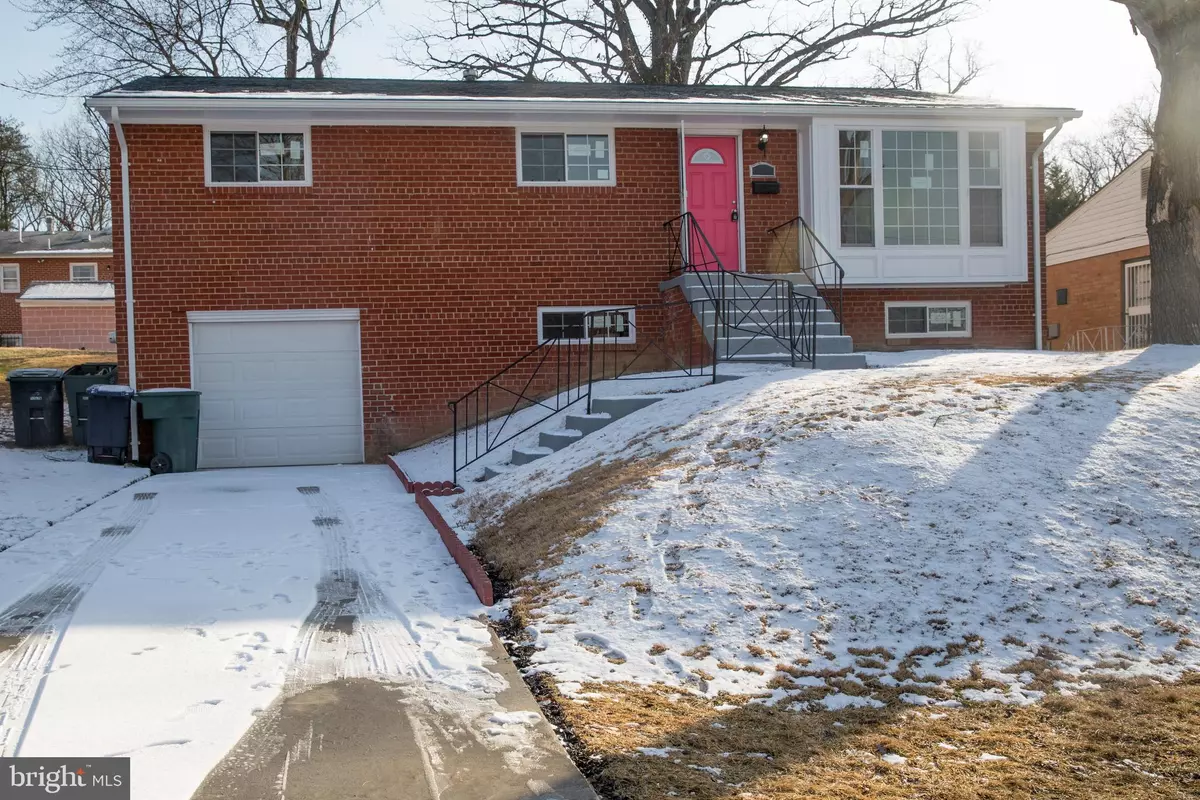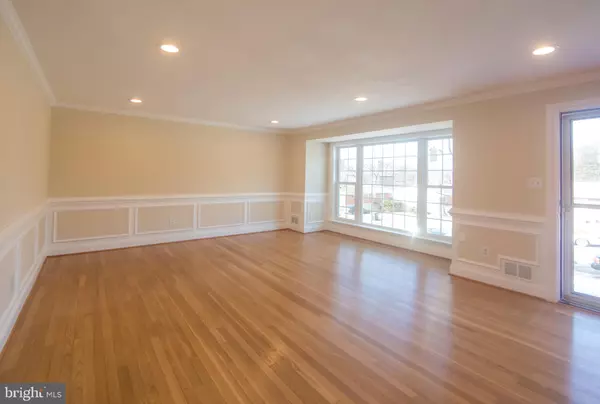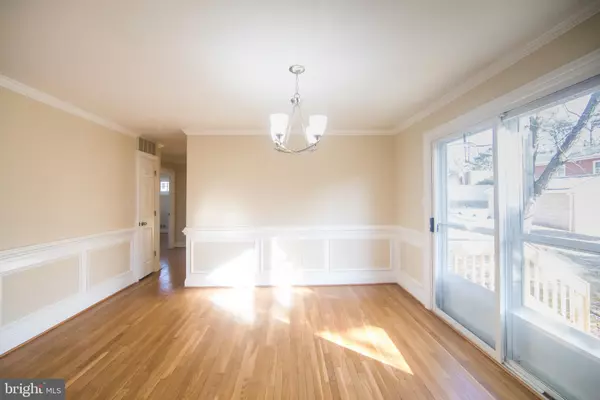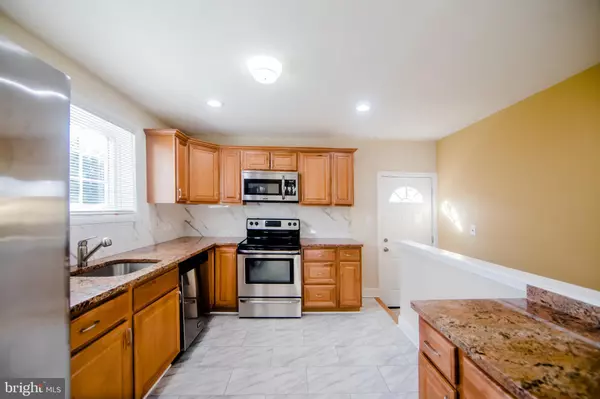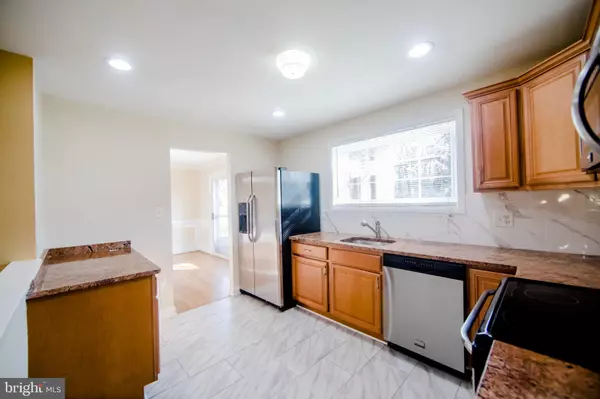$558,500
$569,999
2.0%For more information regarding the value of a property, please contact us for a free consultation.
4 Beds
3 Baths
2,404 SqFt
SOLD DATE : 03/29/2019
Key Details
Sold Price $558,500
Property Type Single Family Home
Sub Type Detached
Listing Status Sold
Purchase Type For Sale
Square Footage 2,404 sqft
Price per Sqft $232
Subdivision Hill Crest
MLS Listing ID DCDC363940
Sold Date 03/29/19
Style Colonial,Split Level,Other
Bedrooms 4
Full Baths 3
HOA Y/N N
Abv Grd Liv Area 1,454
Originating Board BRIGHT
Year Built 1962
Annual Tax Amount $2,062
Tax Year 2017
Lot Size 5,198 Sqft
Acres 0.12
Property Description
Rare opportunity! Immaculate 2-story single residential home on a nice quiet neighborhood. Fully upgraded and move-in ready. Traditional floor plan with plenty of natural lighting and hardwood floors. High ceiling with newly painted walls. Recessed lights and crown molding throughout. Gourmet kitchen with granite counter top. Spacious bedrooms with large closets and storage shelves. Updated bathrooms with porcelain floor tiles and glass shower stall. Nice deck with large backyard space. Complete finished basement with additional bedroom, bathroom, and recreation area. Easy access to nearby Metro, grocery, restaurants, running/hiking trails, 295/395/495 highways, National Parks, and Capital Hills.
Location
State DC
County Washington
Zoning RES
Direction Northeast
Rooms
Basement Connecting Stairway, Daylight, Full, Fully Finished, Garage Access, Heated, Windows
Main Level Bedrooms 3
Interior
Interior Features Air Filter System, Combination Kitchen/Dining, Combination Kitchen/Living, Crown Moldings, Dining Area, Efficiency, Exposed Beams, Family Room Off Kitchen, Floor Plan - Traditional, Formal/Separate Dining Room, Kitchen - Gourmet, Recessed Lighting, Stain/Lead Glass, Stall Shower, Wainscotting, Walk-in Closet(s), Wood Floors, Window Treatments, Other
Heating Other
Cooling Central A/C
Flooring Hardwood
Equipment Built-In Microwave, Dishwasher, Disposal, Energy Efficient Appliances, Oven/Range - Electric, ENERGY STAR Refrigerator, Icemaker, Refrigerator, Water Heater
Fireplace N
Window Features Double Pane,Energy Efficient,ENERGY STAR Qualified,Insulated,Vinyl Clad
Appliance Built-In Microwave, Dishwasher, Disposal, Energy Efficient Appliances, Oven/Range - Electric, ENERGY STAR Refrigerator, Icemaker, Refrigerator, Water Heater
Heat Source Electric
Exterior
Exterior Feature Deck(s)
Parking Features Built In, Basement Garage, Covered Parking, Garage - Front Entry
Garage Spaces 2.0
Water Access N
Roof Type Composite,Asbestos Shingle
Accessibility Other
Porch Deck(s)
Total Parking Spaces 2
Garage Y
Building
Story 2
Sewer Public Septic
Water Public
Architectural Style Colonial, Split Level, Other
Level or Stories 2
Additional Building Above Grade, Below Grade
Structure Type 9'+ Ceilings,Beamed Ceilings,Dry Wall,High
New Construction N
Schools
Elementary Schools Randle Highlands
Middle Schools Sousa
High Schools Anacostia Senior
School District District Of Columbia Public Schools
Others
Senior Community No
Tax ID 5512//0809
Ownership Fee Simple
SqFt Source Estimated
Acceptable Financing Bank Portfolio, Cash, Conventional, Exchange, FHA, Negotiable, Private, Other
Listing Terms Bank Portfolio, Cash, Conventional, Exchange, FHA, Negotiable, Private, Other
Financing Bank Portfolio,Cash,Conventional,Exchange,FHA,Negotiable,Private,Other
Special Listing Condition Standard
Read Less Info
Want to know what your home might be worth? Contact us for a FREE valuation!

Our team is ready to help you sell your home for the highest possible price ASAP

Bought with John H Cundiff Jr. • Realty Pros
"My job is to find and attract mastery-based agents to the office, protect the culture, and make sure everyone is happy! "
GET MORE INFORMATION

