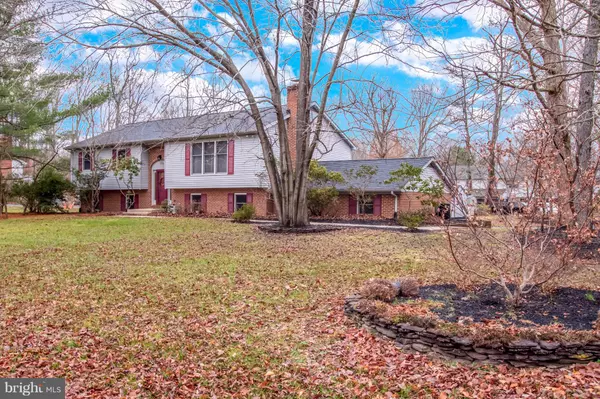$310,000
$310,000
For more information regarding the value of a property, please contact us for a free consultation.
4 Beds
2 Baths
2,450 SqFt
SOLD DATE : 03/21/2019
Key Details
Sold Price $310,000
Property Type Single Family Home
Sub Type Detached
Listing Status Sold
Purchase Type For Sale
Square Footage 2,450 sqft
Price per Sqft $126
Subdivision Hickory Woods
MLS Listing ID DENC115970
Sold Date 03/21/19
Style Colonial,Ranch/Rambler,Bi-level
Bedrooms 4
Full Baths 2
HOA Y/N N
Abv Grd Liv Area 2,450
Originating Board TREND
Year Built 1986
Annual Tax Amount $2,982
Tax Year 2018
Lot Size 0.600 Acres
Acres 0.6
Lot Dimensions 143X180
Property Description
This Peoples Built Home in sought after Hickory Woods shows pride of ownership Throughout! Spectacular Bi-Level is Loaded with amenities & upgrades! The Builder added Rear Entry 2 Car Garage allowed for 400 extra square feet of living space on this popular Bi-level model. So many features including a Large Eat-In Kitchen, Crown molding & Chair Rail, Spacious Family Room, Office/Den/4th Bedroom possible 6 bedrooms!! Hardwood Floors On the Main Level, Updated Cabinets, Granite Counter-tops, New Carpet In The Family Rm, Brick Fireplace with Heatilator, Rear Screen Porch, Updated HVAC, New Roof, New flooring on first floor, Storage Shed. This fabulous home offering 4 Bedroom, 2.5 Bath Home with all these features Is Located On A "Park-Like" 6/10 Acre Landscaped and Treed Lot. Come see it today and Your home search Will End Here!!
Location
State DE
County New Castle
Area Newark/Glasgow (30905)
Zoning NC21
Direction South
Rooms
Other Rooms Living Room, Dining Room, Primary Bedroom, Bedroom 2, Bedroom 3, Kitchen, Family Room, Bedroom 1, Laundry, Other, Attic
Basement Full, Unfinished
Main Level Bedrooms 4
Interior
Interior Features Primary Bath(s), Ceiling Fan(s), Attic/House Fan, Kitchen - Eat-In
Hot Water Electric
Heating Heat Pump - Electric BackUp, Forced Air
Cooling Central A/C
Flooring Wood, Fully Carpeted, Vinyl
Fireplaces Number 1
Fireplaces Type Brick
Equipment Oven - Self Cleaning, Dishwasher, Disposal
Fireplace Y
Window Features Energy Efficient
Appliance Oven - Self Cleaning, Dishwasher, Disposal
Heat Source Electric
Laundry Main Floor
Exterior
Parking Features Garage - Front Entry
Garage Spaces 5.0
Water Access N
Roof Type Pitched
Accessibility None
Attached Garage 2
Total Parking Spaces 5
Garage Y
Building
Lot Description Corner, Level, Trees/Wooded, Front Yard, Rear Yard, SideYard(s)
Story 2
Foundation Concrete Perimeter, Brick/Mortar
Sewer Public Sewer
Water Public
Architectural Style Colonial, Ranch/Rambler, Bi-level
Level or Stories 2
Additional Building Above Grade, Below Grade
New Construction N
Schools
Elementary Schools Keene
Middle Schools Gauger-Cobbs
High Schools Glasgow
School District Christina
Others
Senior Community No
Tax ID 11-038.00-260
Ownership Fee Simple
SqFt Source Assessor
Acceptable Financing Conventional, VA, FHA 203(b), USDA
Listing Terms Conventional, VA, FHA 203(b), USDA
Financing Conventional,VA,FHA 203(b),USDA
Special Listing Condition Standard
Read Less Info
Want to know what your home might be worth? Contact us for a FREE valuation!

Our team is ready to help you sell your home for the highest possible price ASAP

Bought with Angela M Ferguson • Coldwell Banker Realty
"My job is to find and attract mastery-based agents to the office, protect the culture, and make sure everyone is happy! "
GET MORE INFORMATION






