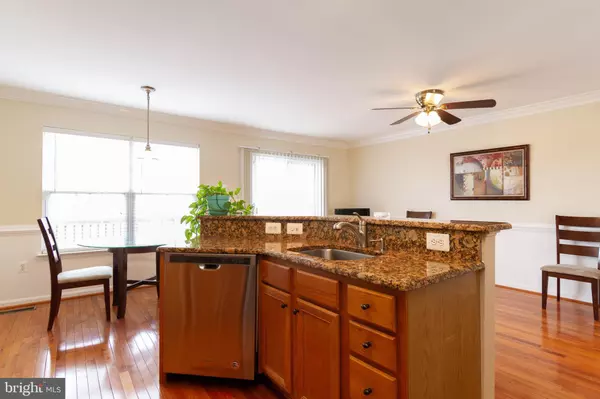$330,000
$324,900
1.6%For more information regarding the value of a property, please contact us for a free consultation.
4 Beds
4 Baths
2,208 SqFt
SOLD DATE : 03/25/2019
Key Details
Sold Price $330,000
Property Type Townhouse
Sub Type Interior Row/Townhouse
Listing Status Sold
Purchase Type For Sale
Square Footage 2,208 sqft
Price per Sqft $149
Subdivision South Lake At Montclair
MLS Listing ID VAPW432878
Sold Date 03/25/19
Style Colonial
Bedrooms 4
Full Baths 3
Half Baths 1
HOA Fees $115/mo
HOA Y/N Y
Abv Grd Liv Area 1,600
Originating Board BRIGHT
Year Built 2000
Annual Tax Amount $3,862
Tax Year 2019
Lot Size 1,498 Sqft
Acres 0.03
Property Description
***HIGHEST AND BEST END OF DAY SUNDAY 2/24/19/OFFERS WILL BE PRESENTED MONDAY****Truly Amazing Town house with 3 LEVEL bump out with extended morning room which open to a huge nice sized deck, Fabulous Hard Wood floors throughout the main level, Freshly painted throughout, NEWER carpet with updated padding, Remodeled kitchen with 42" cabinets, NEW high end stainless steel appliances, granite counter tops, back splash, deep sink & kitchen Island, Master bedroom with walk in closet, Master bathroom with ceramic flooring, double vanities, NEW light fixtures, soaking tub & separate shower with NEW subway style tiles, Fully finished basement with 1 bedroom and 1 den and a Full bathroom, walk out a fully fenced in backyard, Crown molding, Chair rail, Sliding glass doors, Six panel doors, NEWER HVAC unit, NEW roof 2018, plenty of visitor parking and much more. Close to Stone Bridge Shopping center, Potomac Mills Mall, I 95 and major routes. Awesome amenities, The community has three beaches, Beaver Landing, Dolphin Beach and West Beach, Playground and covered pavilion with picnic tables and barbecue grills, Basketball hoops and a volleyball court, Fishing pier and large amphitheater overlooking the lake, Outdoor swimming pools, Kids' Dominion, Large field and basketball court to name a few
Location
State VA
County Prince William
Zoning RPC
Rooms
Basement Daylight, Full, Fully Finished, Walkout Level
Interior
Interior Features Breakfast Area, Carpet, Ceiling Fan(s), Chair Railings, Crown Moldings, Floor Plan - Open, Kitchen - Island, Primary Bath(s), Walk-in Closet(s), Wood Floors
Hot Water Natural Gas
Heating Central, Forced Air, Programmable Thermostat
Cooling Central A/C, Ceiling Fan(s), Programmable Thermostat
Flooring Wood, Carpet
Equipment Built-In Microwave, Dishwasher, Disposal, Dryer, Exhaust Fan, Icemaker, Oven/Range - Gas, Range Hood, Refrigerator, Stainless Steel Appliances, Washer
Fireplace N
Window Features Double Pane,Screens
Appliance Built-In Microwave, Dishwasher, Disposal, Dryer, Exhaust Fan, Icemaker, Oven/Range - Gas, Range Hood, Refrigerator, Stainless Steel Appliances, Washer
Heat Source Natural Gas
Laundry Dryer In Unit, Washer In Unit
Exterior
Exterior Feature Deck(s), Patio(s)
Parking On Site 2
Fence Fully, Wood
Amenities Available Beach, Bike Trail, Club House, Common Grounds, Community Center, Golf Course Membership Available, Jog/Walk Path, Lake, Picnic Area, Pool - Outdoor, Recreational Center, Tennis Courts, Tot Lots/Playground, Water/Lake Privileges
Water Access N
Roof Type Asphalt
Accessibility Other
Porch Deck(s), Patio(s)
Garage N
Building
Lot Description Landscaping
Story 3+
Sewer Public Sewer
Water Public
Architectural Style Colonial
Level or Stories 3+
Additional Building Above Grade, Below Grade
Structure Type High
New Construction N
Schools
Elementary Schools Ashland
Middle Schools Benton
High Schools Forest Park
School District Prince William County Public Schools
Others
HOA Fee Include Pool(s),Reserve Funds,Recreation Facility,Road Maintenance,Snow Removal,Trash
Senior Community No
Tax ID 8090-98-4516
Ownership Fee Simple
SqFt Source Assessor
Acceptable Financing Cash, Conventional, FHA, VA, VHDA
Listing Terms Cash, Conventional, FHA, VA, VHDA
Financing Cash,Conventional,FHA,VA,VHDA
Special Listing Condition Standard
Read Less Info
Want to know what your home might be worth? Contact us for a FREE valuation!

Our team is ready to help you sell your home for the highest possible price ASAP

Bought with Jennifer Lynn Riley • Pearson Smith Realty, LLC
"My job is to find and attract mastery-based agents to the office, protect the culture, and make sure everyone is happy! "
GET MORE INFORMATION






