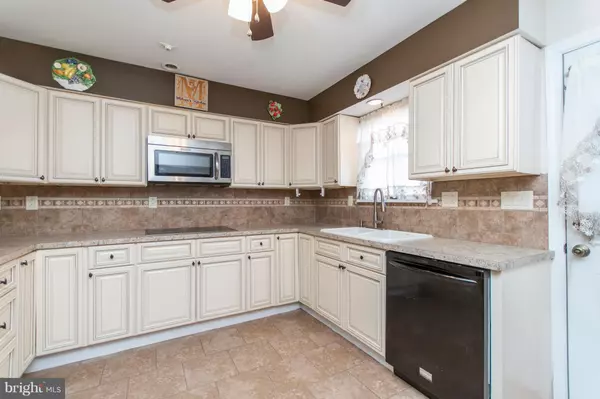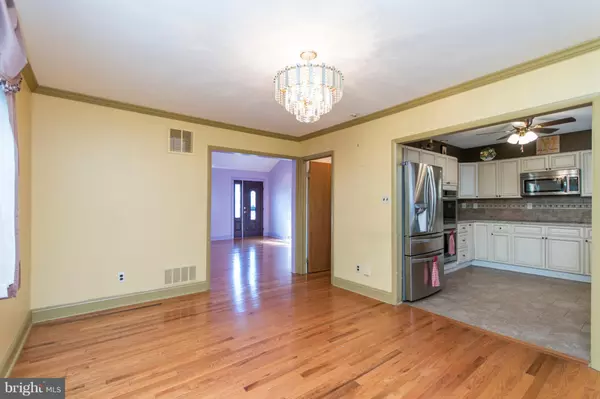$302,000
$302,000
For more information regarding the value of a property, please contact us for a free consultation.
3 Beds
4 Baths
1,637 SqFt
SOLD DATE : 03/21/2019
Key Details
Sold Price $302,000
Property Type Single Family Home
Sub Type Detached
Listing Status Sold
Purchase Type For Sale
Square Footage 1,637 sqft
Price per Sqft $184
Subdivision Willow Woods
MLS Listing ID PAMC374116
Sold Date 03/21/19
Style Cape Cod
Bedrooms 3
Full Baths 3
Half Baths 1
HOA Y/N N
Abv Grd Liv Area 1,637
Originating Board BRIGHT
Year Built 1984
Annual Tax Amount $4,647
Tax Year 2018
Lot Size 8,250 Sqft
Acres 0.19
Property Description
Welcome to your new home! Come check out this wonderful cape cod which boasts 3 bedrooms, 3 full bathrooms and more! As you walk in, you cannot ignore the spacious living room with vaulted ceiling and beautiful wood floors. The living area flows nicely into the formal dining room with sliding doors that lead out to the deck. You will find that the kitchen is recently updated complete with stainless steel built-in appliances. Continuing through the first level, you will be greeted by ample closet space, spacious master bedroom complete with updated master bathroom, a nicely sized second bedroom and full hall bathroom. The second floor features a decent sized third bedroom and another full bathroom. You will definitely appreciate the additional living space in the finished basement complete with half bath and dedicated private office space. Step out onto your new deck which is great for those summer grill gatherings or cool fall nights as you sit and feel the crisp breeze. Finally, the roomy yard is the perfect place to do some star gazing at night or set-up your own miniature golf during the day. Located in Abington School District and so close to PA 309, PA 611, US 202, the Pennsylvania Turnpike, SEPTA Regional Rail Willow Grove Station and Willow Grove Mall, you will have access to everything! Come see your new home today!
Location
State PA
County Montgomery
Area Abington Twp (10630)
Zoning H
Rooms
Basement Full, Fully Finished
Main Level Bedrooms 2
Interior
Interior Features Ceiling Fan(s), Dining Area, Floor Plan - Traditional, Formal/Separate Dining Room, Primary Bath(s), Store/Office, Window Treatments, Wood Floors
Heating Other
Cooling Central A/C
Equipment Built-In Microwave, Cooktop, Dishwasher, Refrigerator
Fireplace N
Appliance Built-In Microwave, Cooktop, Dishwasher, Refrigerator
Heat Source Oil
Laundry Basement, Hookup, Lower Floor
Exterior
Exterior Feature Deck(s), Patio(s)
Parking Features Garage Door Opener
Garage Spaces 1.0
Water Access N
Accessibility None
Porch Deck(s), Patio(s)
Total Parking Spaces 1
Garage Y
Building
Story 1.5
Sewer Public Sewer
Water Public
Architectural Style Cape Cod
Level or Stories 1.5
Additional Building Above Grade, Below Grade
New Construction N
Schools
School District Abington
Others
Senior Community No
Tax ID 30-00-53724-003
Ownership Fee Simple
SqFt Source Estimated
Acceptable Financing FHA, Conventional, Cash, VA
Horse Property N
Listing Terms FHA, Conventional, Cash, VA
Financing FHA,Conventional,Cash,VA
Special Listing Condition Standard
Read Less Info
Want to know what your home might be worth? Contact us for a FREE valuation!

Our team is ready to help you sell your home for the highest possible price ASAP

Bought with Derek Donatelli • EXP Realty, LLC
"My job is to find and attract mastery-based agents to the office, protect the culture, and make sure everyone is happy! "
GET MORE INFORMATION






