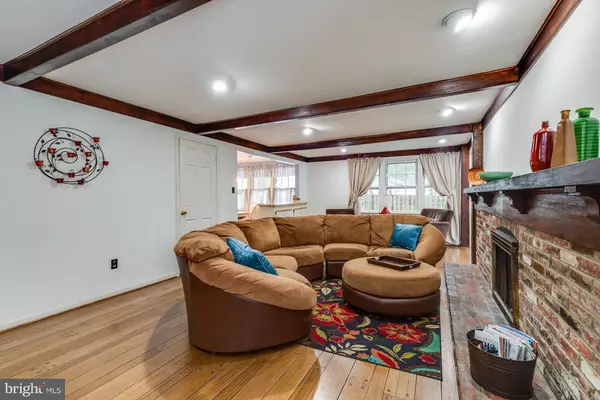$332,000
$345,000
3.8%For more information regarding the value of a property, please contact us for a free consultation.
4 Beds
3 Baths
2,436 SqFt
SOLD DATE : 03/19/2019
Key Details
Sold Price $332,000
Property Type Single Family Home
Sub Type Detached
Listing Status Sold
Purchase Type For Sale
Square Footage 2,436 sqft
Price per Sqft $136
Subdivision Wexford Leas
MLS Listing ID NJCD255230
Sold Date 03/19/19
Style Colonial
Bedrooms 4
Full Baths 2
Half Baths 1
HOA Y/N N
Abv Grd Liv Area 2,436
Originating Board BRIGHT
Year Built 1972
Annual Tax Amount $12,064
Tax Year 2019
Lot Size 0.264 Acres
Acres 0.26
Property Description
This wonderful home in Wexford Leas has just been refreshed and is ready for new owners. The brick-front Bromley model is popular for its curb appeal. The roof was installed in 2015 and the concrete driveway is in pristine condition. There are beautiful refinished exposed hardwood floors throughout and you will notice how clean, bright and spacious the home feels walking through it. The kitchen features a stainless steel range and microwave and is open to a large family room with a wood burning fireplace. Off the family room through glass french doors is an enormous sun room that can be used year round. Perfect for hosting large gatherings. This added living space is in addition to the 2436 square feet this model offers. The sun-room has a sliding door leading out to the trex deck and backyard. Upstairs the Master Bedroom features great closet space and a master bath that was modified to enlarge its footprint. There is a beautiful tub/shower combination. The main bath is updated and the upstairs walls are neutral. Another wonderful feature of this home is the finished basement. Plush neutral carpeting and walls adds even more living space. There is also good storage available in the basement. Wexford Leas is a wonderful community with beautiful trees, underground electric, and sidewalks that allow a short walk to the swim club and Stockton elementary school. Wexford Leas is conveniently located on the East side of Cherry close to shopping, restaurants, PATCO and Philadelphia. This home is wonderful in so many ways and is well priced considering recent sales.
Location
State NJ
County Camden
Area Cherry Hill Twp (20409)
Zoning RESIDENTIAL
Rooms
Other Rooms Living Room, Dining Room, Bedroom 2, Bedroom 3, Bedroom 4, Kitchen, Family Room, Bedroom 1, Sun/Florida Room
Basement Fully Finished
Interior
Interior Features Kitchen - Eat-In, Primary Bath(s), Recessed Lighting, Wood Floors
Cooling Central A/C
Flooring Hardwood
Fireplaces Number 1
Fireplaces Type Brick
Equipment Dryer, Dishwasher, Oven - Self Cleaning, Washer
Furnishings No
Fireplace Y
Window Features Wood Frame
Appliance Dryer, Dishwasher, Oven - Self Cleaning, Washer
Heat Source Natural Gas
Laundry Main Floor
Exterior
Exterior Feature Deck(s), Enclosed, Patio(s)
Parking Features Garage - Front Entry, Inside Access
Garage Spaces 4.0
Utilities Available Under Ground
Water Access N
Accessibility None
Porch Deck(s), Enclosed, Patio(s)
Attached Garage 2
Total Parking Spaces 4
Garage Y
Building
Story 3+
Foundation Block
Sewer Public Sewer
Water Public
Architectural Style Colonial
Level or Stories 3+
Additional Building Above Grade, Below Grade
New Construction N
Schools
Elementary Schools Richard Stockton
Middle Schools Beck
High Schools Cherry Hill High - East
School District Cherry Hill Township Public Schools
Others
Senior Community No
Tax ID 09-00471 02-00009
Ownership Fee Simple
SqFt Source Assessor
Acceptable Financing Cash, Conventional, FHA, VA
Listing Terms Cash, Conventional, FHA, VA
Financing Cash,Conventional,FHA,VA
Special Listing Condition Standard
Read Less Info
Want to know what your home might be worth? Contact us for a FREE valuation!

Our team is ready to help you sell your home for the highest possible price ASAP

Bought with Helen M Collins-Martin • BHHS Fox & Roach - Haddonfield
"My job is to find and attract mastery-based agents to the office, protect the culture, and make sure everyone is happy! "
GET MORE INFORMATION






