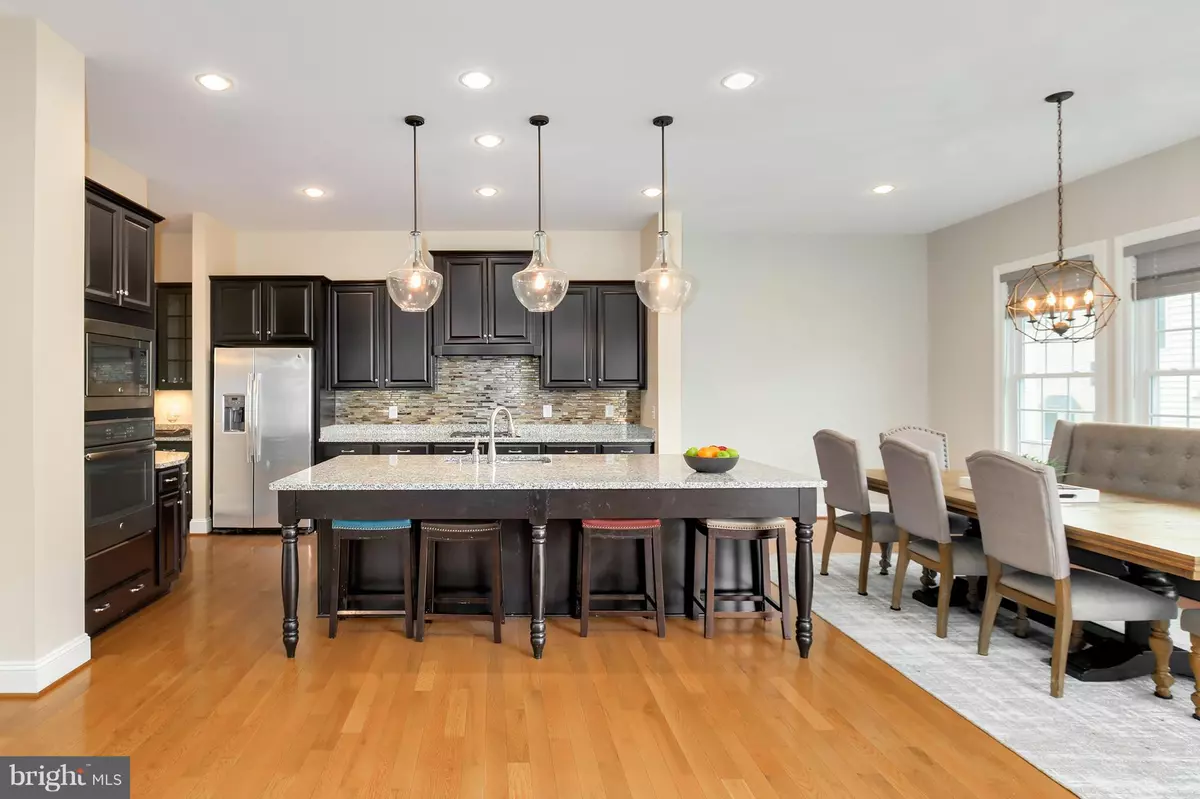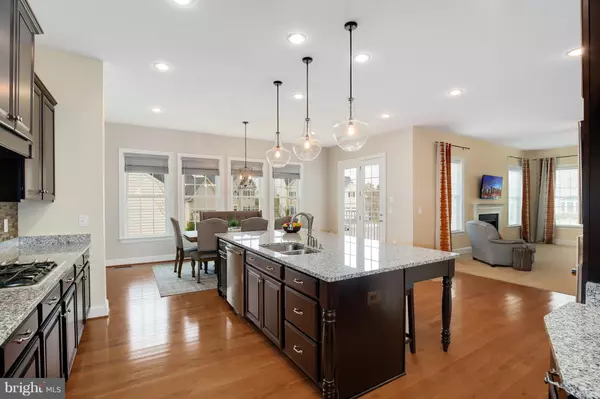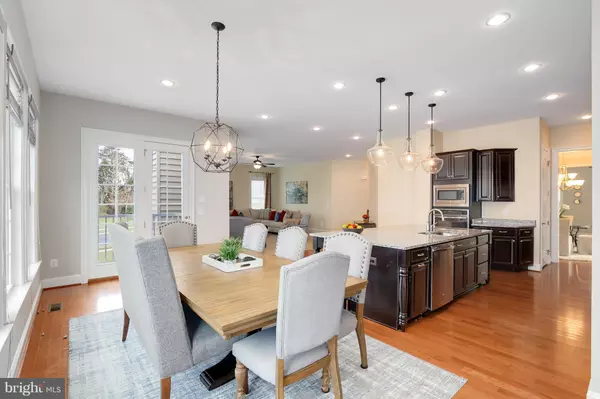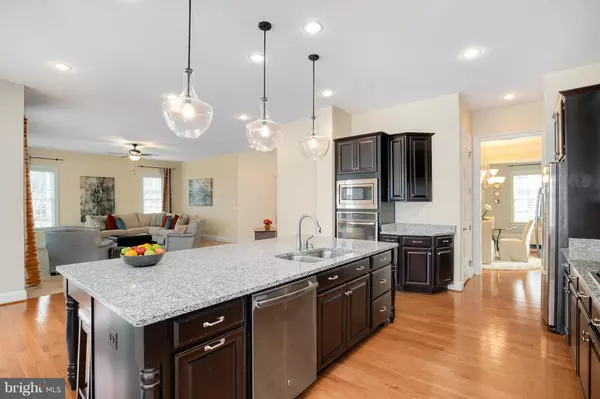$606,000
$610,000
0.7%For more information regarding the value of a property, please contact us for a free consultation.
4 Beds
4 Baths
5,076 SqFt
SOLD DATE : 03/12/2019
Key Details
Sold Price $606,000
Property Type Single Family Home
Sub Type Detached
Listing Status Sold
Purchase Type For Sale
Square Footage 5,076 sqft
Price per Sqft $119
Subdivision Wentworth Green
MLS Listing ID VAPW190534
Sold Date 03/12/19
Style Colonial
Bedrooms 4
Full Baths 3
Half Baths 1
HOA Fees $76/mo
HOA Y/N Y
Abv Grd Liv Area 3,506
Originating Board BRIGHT
Year Built 2015
Annual Tax Amount $7,091
Tax Year 2019
Lot Size 8,425 Sqft
Acres 0.19
Property Description
CLOSING COST ASSISTANCE and rate subsidy available with special financing. Inquire with listing agent for details. Also available, ASSUMABLE 3.25% Mortgage! Don't miss out on this beautiful three level corner lot- Featuring gleaming hardwood floors, regal crown molding, a magnificent eat-in kitchen complete with beautiful granite counter-tops, a massive kitchen island, and much, much more. This gorgeous home in Wentworth Green has everything you're looking for! The upper level boasts a stately master bedroom complete with tray ceilings and complemented by an en-suite bathroom presenting a sumptuous tub and dual vanities. The vast, fully-finished lower level offers an ideal area for at-home entertainment/recreation and accommodating gatherings of all sizes. Located just around the corner from lively Promenade at Virginia Gateway offering numerous options for dining and entertainment, this home has it all!
Location
State VA
County Prince William
Zoning PMR
Rooms
Basement Fully Finished
Interior
Interior Features Crown Moldings, Kitchen - Eat-In, Kitchen - Island, Butlers Pantry, Wood Floors, Primary Bath(s)
Hot Water Natural Gas
Heating Forced Air
Cooling Central A/C
Fireplaces Number 1
Equipment Dishwasher, Disposal, Cooktop, Washer, Dryer, Oven - Wall, Refrigerator, Built-In Microwave
Fireplace Y
Appliance Dishwasher, Disposal, Cooktop, Washer, Dryer, Oven - Wall, Refrigerator, Built-In Microwave
Heat Source Natural Gas
Exterior
Parking Features Other
Garage Spaces 2.0
Water Access N
Accessibility None
Attached Garage 2
Total Parking Spaces 2
Garage Y
Building
Story 3+
Sewer Public Sewer
Water Public
Architectural Style Colonial
Level or Stories 3+
Additional Building Above Grade, Below Grade
New Construction N
Schools
Elementary Schools Piney Branch
Middle Schools Gainesville
High Schools Unity Reed
School District Prince William County Public Schools
Others
Senior Community No
Tax ID 7397-80-5824
Ownership Fee Simple
SqFt Source Estimated
Special Listing Condition Standard
Read Less Info
Want to know what your home might be worth? Contact us for a FREE valuation!

Our team is ready to help you sell your home for the highest possible price ASAP

Bought with Matthew L Megel • Keller Williams Realty
"My job is to find and attract mastery-based agents to the office, protect the culture, and make sure everyone is happy! "
GET MORE INFORMATION






