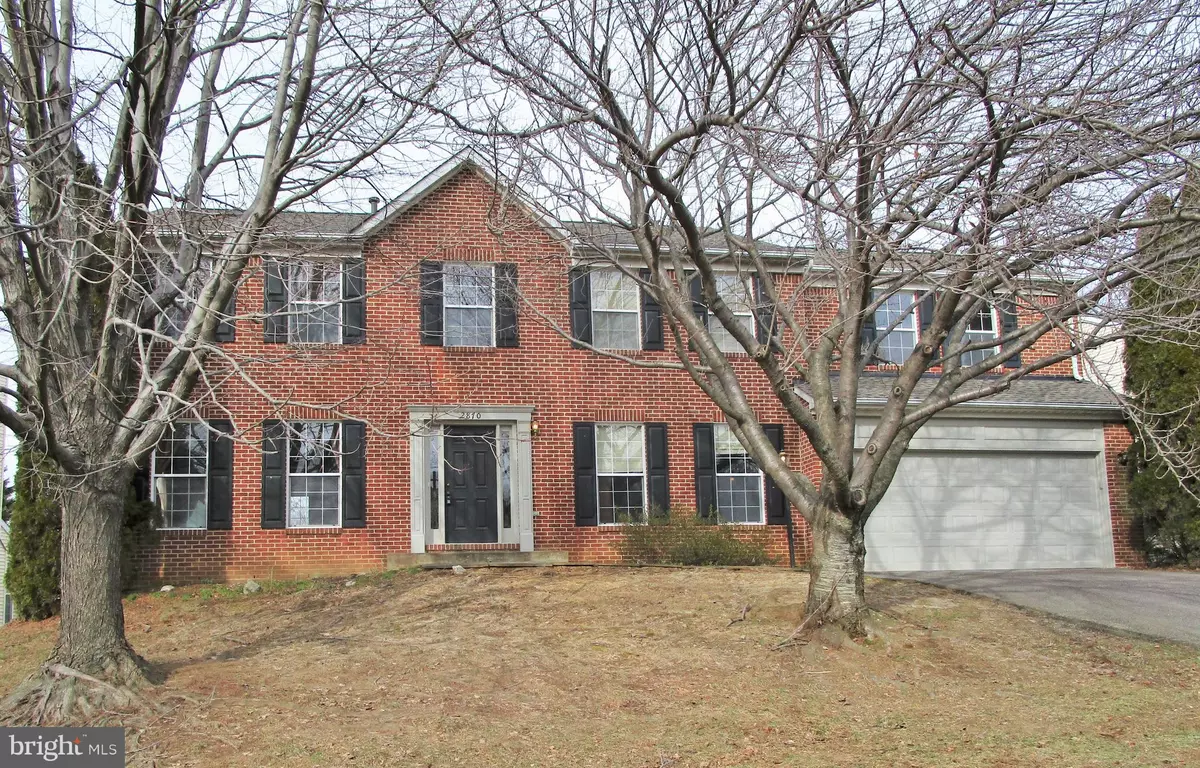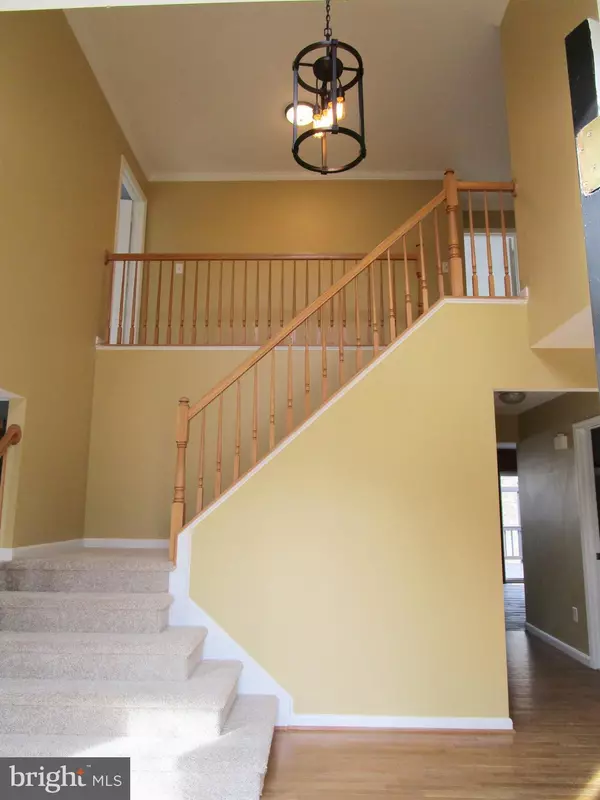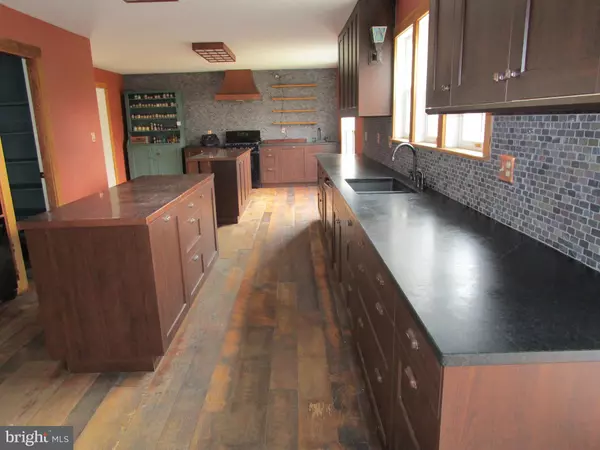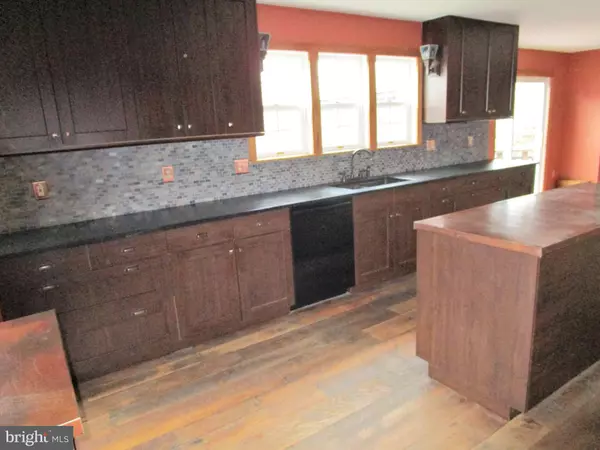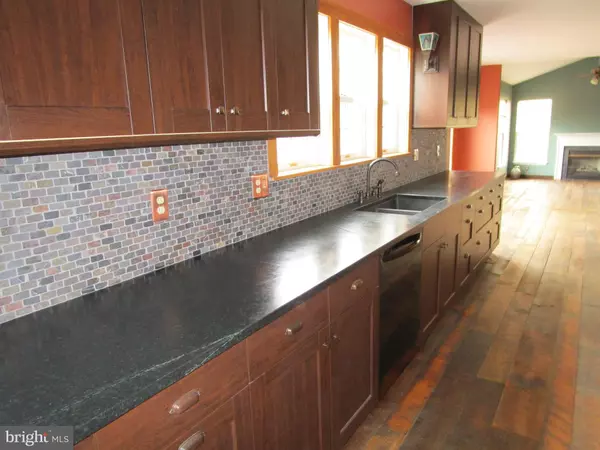$490,050
$497,900
1.6%For more information regarding the value of a property, please contact us for a free consultation.
5 Beds
4 Baths
4,494 SqFt
SOLD DATE : 03/12/2019
Key Details
Sold Price $490,050
Property Type Single Family Home
Sub Type Detached
Listing Status Sold
Purchase Type For Sale
Square Footage 4,494 sqft
Price per Sqft $109
Subdivision Wayside Village
MLS Listing ID VAPW321440
Sold Date 03/12/19
Style Colonial
Bedrooms 5
Full Baths 3
Half Baths 1
HOA Fees $87/mo
HOA Y/N Y
Abv Grd Liv Area 3,186
Originating Board BRIGHT
Year Built 1992
Annual Tax Amount $5,171
Tax Year 2019
Lot Size 9,148 Sqft
Acres 0.21
Property Description
TAKING BACK UP OFFERS...GO VIEW!!*****OVER 3100 Sq Ft of Luxury Living! (Total Finished Sq Ft 4494) **You Want a home when visitors' enter their mouths drop with envy?...then this Palace is For You!**Huge 5 bedroom/3.5 baths**Multi Rooms with CUSTOM Hardwood, Slate & Porcelain floors throughout**All NEW Carpet throughout**Freshly Painted**BIG BIG Kitchen with Breakfast Room.....Soapstone Counters with 2 Sink Areas and 2 Copper Topped Kitchen Islands**Multiple Walk-in Closets** Vaulted Ceilings in Master Bedroom & Family Rm**2-Story Foyer Ceiling **Multiple Storage Rooms**Newer Dual Zone Heating/Cooling Systems**Unbelievable Custom Multi-Room Lower Level that INCLUDES a Home Theater System with Surround Sound & 6 Flat Screen TVs all Convey***Historic Chicago Brick accents throughtout lower level!!** Wet Bar Hook Up**YOU NEVER SEEN A LOWER LEVEL LIKE THIS!!!****BIG 13x26 Custom-Built Deck, walkout off Kitchen Area***Fully Fenced Big Backyard all backing to trees**Lower Walkout Level**Attached 2 car Garage**Newer (June, 2015) Dual Zone HVAC with Air Purification System**ALL Copper Plumbing**New Roof in June, 2017** All Appliances new Jan. 2017**NEW Carpet 1/2019**Only a 2 Owner Home.....OK enough!!! Now you have to come view this one of kind home..Admission is Free!
Location
State VA
County Prince William
Zoning R4
Rooms
Other Rooms Living Room, Primary Bedroom, Bedroom 2, Bedroom 3, Bedroom 4, Bedroom 5, Kitchen, Game Room, Family Room, Foyer, Breakfast Room, Study, Laundry, Other, Storage Room, Workshop, Media Room, Bonus Room, Primary Bathroom, Full Bath, Half Bath
Basement Full, Fully Finished, Improved, Outside Entrance, Walkout Level, Sump Pump, Connecting Stairway, Daylight, Full
Interior
Interior Features Attic, Carpet, Breakfast Area, Ceiling Fan(s), Floor Plan - Open, Primary Bath(s), Recessed Lighting, Upgraded Countertops, Window Treatments, Wood Floors, Family Room Off Kitchen, Kitchen - Eat-In, Kitchen - Island, Kitchen - Table Space, Pantry, Walk-in Closet(s), Air Filter System, Other, Kitchen - Country
Hot Water 60+ Gallon Tank, Electric
Heating Forced Air
Cooling Central A/C, Ceiling Fan(s)
Flooring Wood, Hardwood, Carpet, Ceramic Tile, Other, Partially Carpeted
Fireplaces Number 1
Fireplaces Type Fireplace - Glass Doors, Gas/Propane, Mantel(s), Non-Functioning
Equipment Refrigerator, Icemaker, Extra Refrigerator/Freezer, Range Hood, Dishwasher, Disposal, Washer - Front Loading, Dryer - Front Loading, Oven/Range - Gas, Exhaust Fan
Furnishings No
Fireplace Y
Window Features Screens
Appliance Refrigerator, Icemaker, Extra Refrigerator/Freezer, Range Hood, Dishwasher, Disposal, Washer - Front Loading, Dryer - Front Loading, Oven/Range - Gas, Exhaust Fan
Heat Source Natural Gas
Laundry Main Floor, Dryer In Unit, Washer In Unit
Exterior
Exterior Feature Deck(s)
Parking Features Garage Door Opener
Garage Spaces 4.0
Fence Rear, Fully, Wood
Utilities Available Cable TV, Phone Available, Multiple Phone Lines
Amenities Available Pool - Outdoor, Basketball Courts, Community Center, Tennis Courts, Tot Lots/Playground
Water Access N
View Trees/Woods
Roof Type Asphalt
Accessibility None
Porch Deck(s)
Attached Garage 2
Total Parking Spaces 4
Garage Y
Building
Story 3+
Sewer Public Sewer
Water Public
Architectural Style Colonial
Level or Stories 3+
Additional Building Above Grade, Below Grade
Structure Type 9'+ Ceilings,2 Story Ceilings
New Construction N
Schools
Elementary Schools Swans Creek
Middle Schools Potomac
High Schools Potomac
School District Prince William County Public Schools
Others
HOA Fee Include Pool(s),Trash,Common Area Maintenance,Management
Senior Community No
Tax ID 8289-64-0562
Ownership Fee Simple
SqFt Source Estimated
Horse Property N
Special Listing Condition Standard
Read Less Info
Want to know what your home might be worth? Contact us for a FREE valuation!

Our team is ready to help you sell your home for the highest possible price ASAP

Bought with Ismael M Feda • Samson Properties
"My job is to find and attract mastery-based agents to the office, protect the culture, and make sure everyone is happy! "
GET MORE INFORMATION

