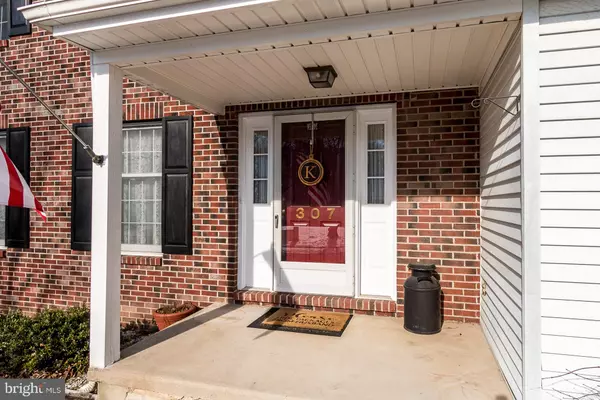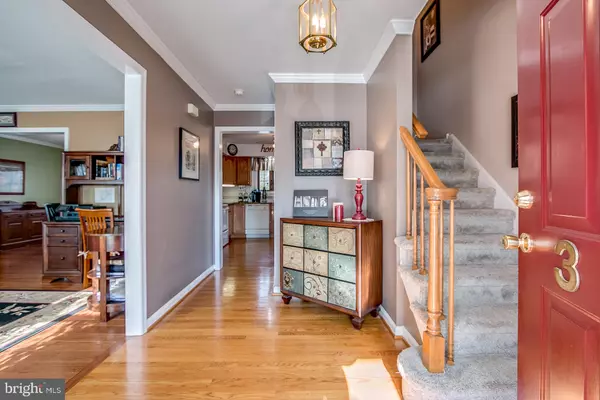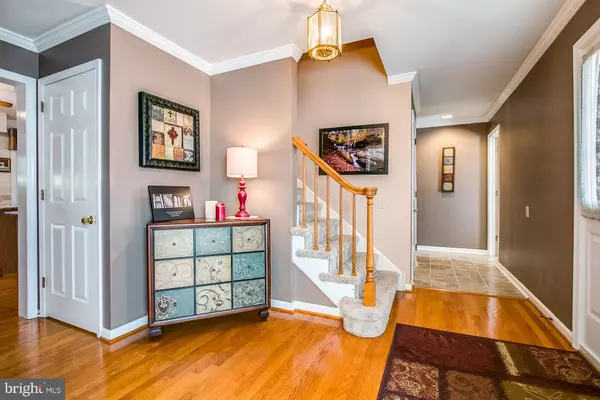$368,500
$385,000
4.3%For more information regarding the value of a property, please contact us for a free consultation.
4 Beds
3 Baths
2,225 SqFt
SOLD DATE : 03/08/2019
Key Details
Sold Price $368,500
Property Type Single Family Home
Sub Type Detached
Listing Status Sold
Purchase Type For Sale
Square Footage 2,225 sqft
Price per Sqft $165
Subdivision Limestone Hills
MLS Listing ID DENC318078
Sold Date 03/08/19
Style Colonial
Bedrooms 4
Full Baths 2
Half Baths 1
HOA Fees $22/ann
HOA Y/N Y
Abv Grd Liv Area 2,225
Originating Board BRIGHT
Year Built 1989
Annual Tax Amount $3,610
Tax Year 2018
Lot Size 10,200 Sqft
Acres 0.23
Lot Dimensions 85 X 120
Property Description
Beautifully maintained & upgraded 4 BR, 2.1BA Colonial home located in award winning Limestone Hills. This lovely home boasts hardwood floors in the Foyer, Living & Dining rooms, Kitchen and Breakfast Area. The popular open floor plan features an updated kitchen with oak cabinets, gleaming granite countertops, tile backsplash. The kitchen leads into the breakast area and flows through to the stunning family room with vaulted ceiling, skylites and wood burning fireplace. The convenient laundry area and powder room have brand new flooring. The upstairs features a large Owners Bedroom with a huge walk-in closet, which leads to a partially floored attic. The second floor is completed by a pretty owners bath with updated vanity and 3 ample sized guest bedrooms and a large hall bath. The lower level features a spacious finished rec room and an unfinished area for storage. The rear of the home is perfect for family gatherings and entertaining: a 16 X 14 Screened porch with vaulted ceiling, large wood deck, 24 X 36 patio (great for a basketball game) and fenced rear yard. The home has been well loved by original owners and boasts an updated roof, Furnace & Central Air, Crown Moldings and newer 2nd floor carpeting. All this plus it is situated in the Red Clay School district and is convenient to shopping, dining, parks and within easy driving distances to I95.
Location
State DE
County New Castle
Area Elsmere/Newport/Pike Creek (30903)
Zoning NCPUD
Rooms
Other Rooms Living Room, Dining Room, Primary Bedroom, Bedroom 2, Bedroom 3, Bedroom 4, Kitchen, Family Room, Laundry
Basement Full, Partially Finished
Interior
Heating Forced Air
Cooling Central A/C
Fireplaces Number 1
Fireplaces Type Brick, Wood
Fireplace Y
Heat Source Electric
Laundry Main Floor
Exterior
Exterior Feature Patio(s), Porch(es), Screened
Parking Features Built In, Garage - Front Entry, Garage Door Opener
Garage Spaces 2.0
Fence Split Rail
Water Access N
Accessibility None
Porch Patio(s), Porch(es), Screened
Attached Garage 2
Total Parking Spaces 2
Garage Y
Building
Lot Description Level
Story 2
Foundation Crawl Space
Sewer Public Sewer
Water Public
Architectural Style Colonial
Level or Stories 2
Additional Building Above Grade, Below Grade
New Construction N
Schools
Elementary Schools Cooke
Middle Schools Dupont H
High Schools Mckean
School District Red Clay Consolidated
Others
HOA Fee Include Common Area Maintenance,Snow Removal
Senior Community No
Tax ID 0802440163
Ownership Fee Simple
SqFt Source Assessor
Acceptable Financing Cash, Conventional, FHA, VA
Listing Terms Cash, Conventional, FHA, VA
Financing Cash,Conventional,FHA,VA
Special Listing Condition Standard
Read Less Info
Want to know what your home might be worth? Contact us for a FREE valuation!

Our team is ready to help you sell your home for the highest possible price ASAP

Bought with Margaret M McCoy • Long & Foster Real Estate, Inc.
"My job is to find and attract mastery-based agents to the office, protect the culture, and make sure everyone is happy! "
GET MORE INFORMATION






