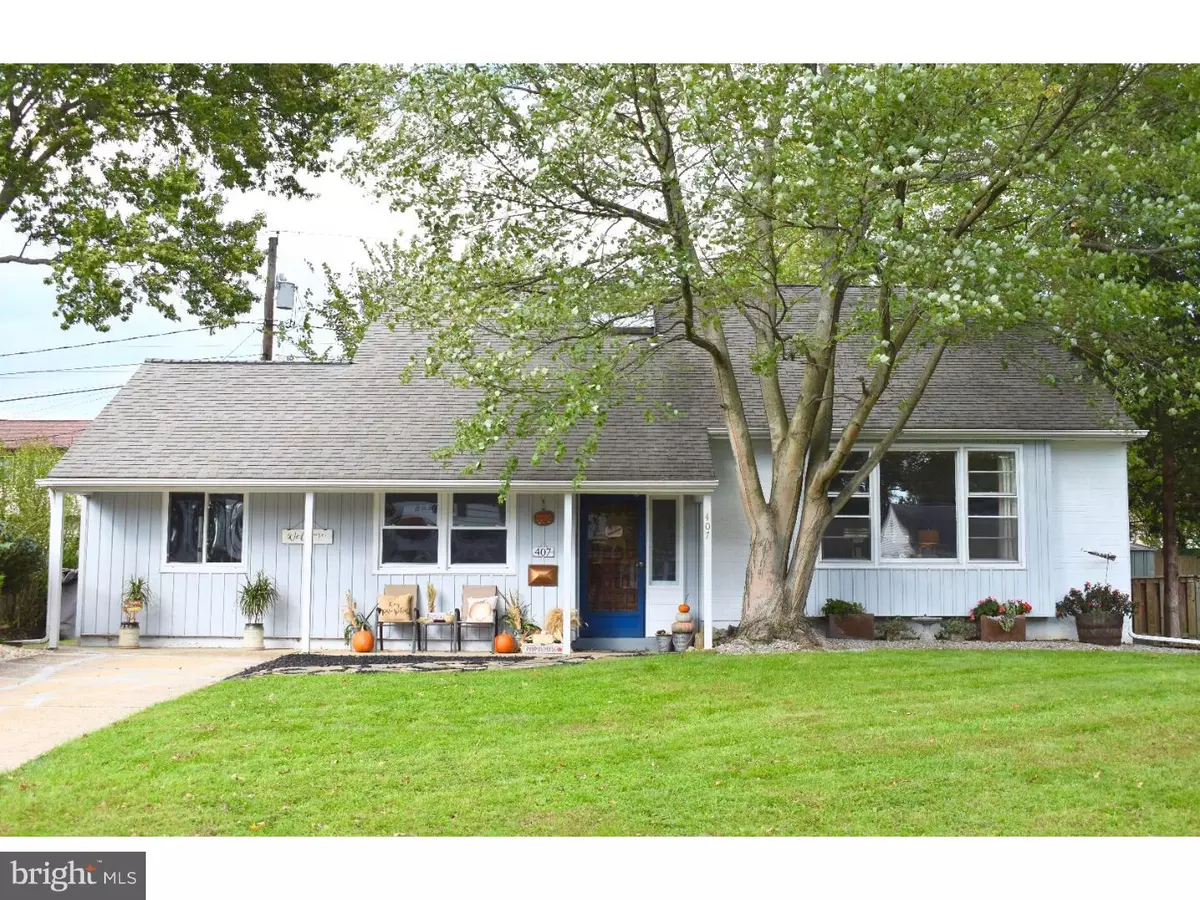$305,000
$310,000
1.6%For more information regarding the value of a property, please contact us for a free consultation.
3 Beds
2 Baths
2,040 SqFt
SOLD DATE : 02/27/2019
Key Details
Sold Price $305,000
Property Type Single Family Home
Sub Type Detached
Listing Status Sold
Purchase Type For Sale
Square Footage 2,040 sqft
Price per Sqft $149
Subdivision Colonial Woods
MLS Listing ID DENC100554
Sold Date 02/27/19
Style Cape Cod
Bedrooms 3
Full Baths 1
Half Baths 1
HOA Y/N N
Abv Grd Liv Area 2,040
Originating Board TREND
Year Built 1960
Annual Tax Amount $2,144
Tax Year 2017
Lot Size 8,276 Sqft
Acres 0.19
Lot Dimensions 80X102
Property Description
A wonderful home in the coveted North Wilmington/Talleyville area. This 3 BR, 1.5 BA, 1.5 story colonial with contemporary & rustic touches provides a warm & cozy feel for today's lifestyle. Surprisingly spacious inside, this home features an open floor plan, hardwood floors & many updates. Tiled foyer leads to a beautifully updated eat-in kitchen, which offers upscale amenities like Corian countertops, double sink, maple cabinets, brand new stainless steel appliances, tile backsplash & floor. Breakfast bar divides the room, creating a large breakfast/dining area. A bright living room with expansive windows & a brick fire place is nestled in with a beautiful wood railing to provide a homey feel. Living room opens up to a lower family room. A spacious bonus room allows for your choice of the open space. An additional large bonus room from a garage conversion offers more choices for your lifestyle. A laundry/mud room with built-ins & a 1st floor powder room complete the main level. Exposed hardwoods travel from the living room up the stairs & into the 3 bedrooms. A large skylight & vaulted ceiling immerse the updated bath in natur al light. Walk-up attic & basement offer plentiful storage. Back door includes doggie door that leads to fenced rear yard with patio. On cul-de-sac street. Sought after Brandywine School District- Lombardy Elementary Feeder Pattern. Convenient to all major shopping and roadways. Schedule your private showing today!
Location
State DE
County New Castle
Area Brandywine (30901)
Zoning NC6.5
Rooms
Other Rooms Living Room, Primary Bedroom, Bedroom 2, Kitchen, Family Room, Bedroom 1, Other, Attic
Basement Partial, Unfinished
Interior
Interior Features Kitchen - Island, Butlers Pantry, Skylight(s), Air Filter System, Water Treat System, Kitchen - Eat-In
Hot Water Natural Gas
Heating Forced Air
Cooling Central A/C
Flooring Wood, Fully Carpeted, Tile/Brick
Fireplaces Number 1
Fireplaces Type Brick
Equipment Built-In Range, Oven - Self Cleaning, Dishwasher, Refrigerator, Disposal
Fireplace Y
Window Features Energy Efficient
Appliance Built-In Range, Oven - Self Cleaning, Dishwasher, Refrigerator, Disposal
Heat Source Natural Gas
Laundry Main Floor
Exterior
Exterior Feature Patio(s), Porch(es)
Garage Spaces 3.0
Fence Other
Utilities Available Cable TV
Water Access N
Roof Type Pitched,Shingle
Accessibility None
Porch Patio(s), Porch(es)
Total Parking Spaces 3
Garage N
Building
Lot Description Level, Open, Front Yard, Rear Yard, SideYard(s)
Story 1.5
Foundation Concrete Perimeter
Sewer Public Sewer
Water Public
Architectural Style Cape Cod
Level or Stories 1.5
Additional Building Above Grade
Structure Type Cathedral Ceilings
New Construction N
Schools
School District Brandywine
Others
Pets Allowed Y
Senior Community No
Tax ID 06-052.00-056
Ownership Fee Simple
SqFt Source Estimated
Acceptable Financing Conventional, VA, FHA 203(b)
Listing Terms Conventional, VA, FHA 203(b)
Financing Conventional,VA,FHA 203(b)
Special Listing Condition Standard
Pets Allowed Case by Case Basis
Read Less Info
Want to know what your home might be worth? Contact us for a FREE valuation!

Our team is ready to help you sell your home for the highest possible price ASAP

Bought with Joseph Pence • BHHS Fox & Roach - Hockessin
"My job is to find and attract mastery-based agents to the office, protect the culture, and make sure everyone is happy! "
GET MORE INFORMATION






