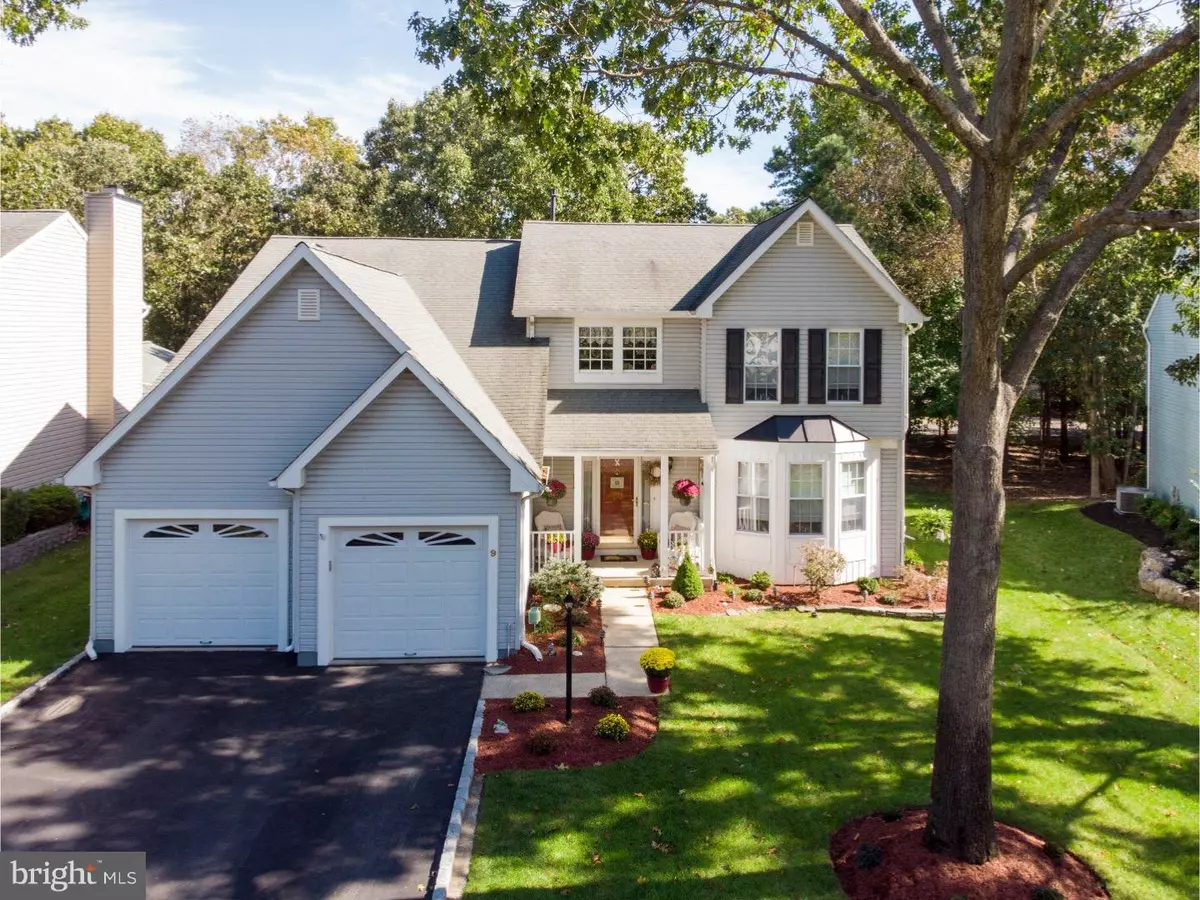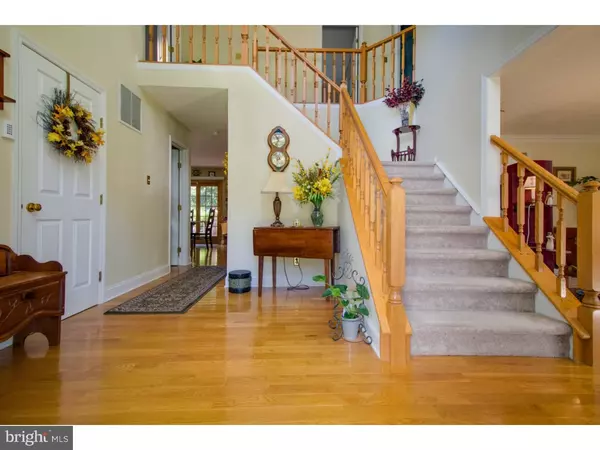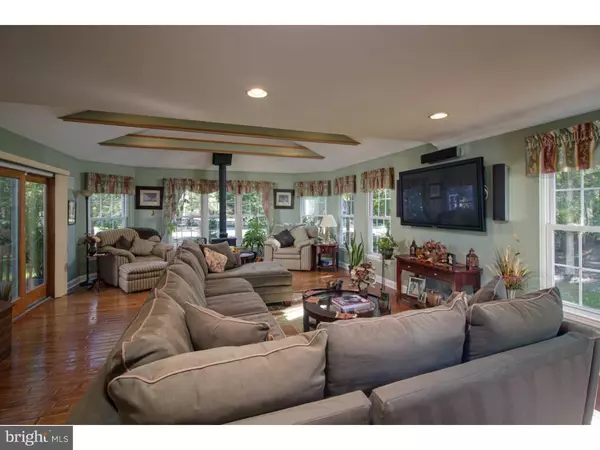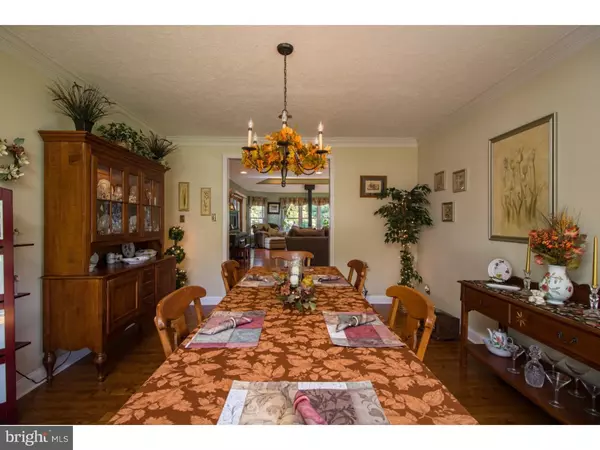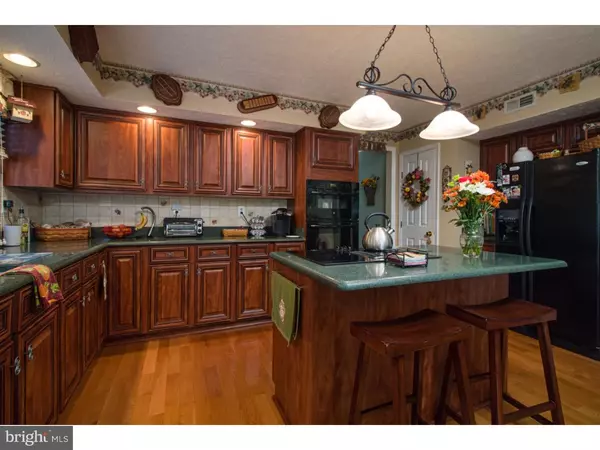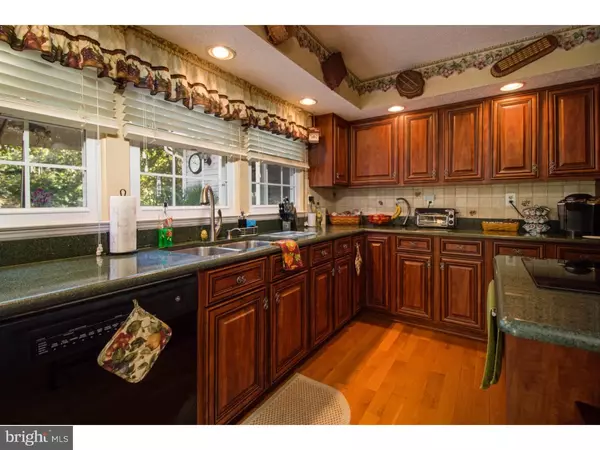$384,000
$393,500
2.4%For more information regarding the value of a property, please contact us for a free consultation.
4 Beds
3 Baths
3,000 SqFt
SOLD DATE : 02/28/2019
Key Details
Sold Price $384,000
Property Type Single Family Home
Sub Type Detached
Listing Status Sold
Purchase Type For Sale
Square Footage 3,000 sqft
Price per Sqft $128
Subdivision Kings Grant
MLS Listing ID NJBL100270
Sold Date 02/28/19
Style Colonial
Bedrooms 4
Full Baths 3
HOA Fees $27/ann
HOA Y/N Y
Abv Grd Liv Area 3,000
Originating Board TREND
Year Built 1989
Annual Tax Amount $9,739
Tax Year 2017
Lot Size 7,841 Sqft
Acres 0.18
Lot Dimensions 55X119
Property Description
One of King Grant's finest Homes situated on one of the planned unit development's most sought after streets. This 2 story home provides over 3000 square feet with an open floor plan and superior upgrades. The pie-shaped lot features a multi-zoned lawn sprinkler system and professionally landscaped flower beds and shrubbery. The front porch provides a quiet respite from the day's toils. You enter the home into a two-story foyer and immediately understand the quality of finishes. To the right is the Dinning Room large enough for formal dinner parties. Note the crown molding, hardwood floors and the window seat with built-in cabinets. There is a large recently remodeled powder room off the foyer. The Foyer also leads to the kitchen and dining area which has been completely remodeled with hardwood floors, Silestone counters rich wood cabinets, and island cooktop. The dining area opens to a step-down family room which leads to the Laundry/mud room and interior entrance to a 2-car garage with attic storage. The jewel of the first floor is the newer addition of a "Great Room". With its hardwood floors, large windows, vaulted ceiling, wall-mounted flat screen TV with surround sound, and a wood burning stove you will spend many hours enjoying this amazing space. At the time of the addition, a roof and vinyl siding was newly installed. Two sets of sliders lead to a large cedar deck which features a tiled table and 8 chairs that the Owner is leaving, overlooking a spacious yard including a shed for storage. The second floor features a large 21'x18' master suite with walk-in closet, vaulted ceiling with two skylights and a ceiling fan. The Master Bath was completely remodeled with tile floors and walls, granite two bowl vanity, frameless glass shower, and whirlpool soaking tub. Three additional bedrooms and a recently remodeled bath with newly installed granite vanity, tiled tub/vanity with glass door and linen closet finish the second level. Kings Grant is a planned community offering Lake James, tennis, basketball, roller hockey rinks, hiking trails, community pool, community building and Links Golf Course. Washer and Dryer and work bench and cabinets in garage also included...Hurry this Gem won't last!
Location
State NJ
County Burlington
Area Evesham Twp (20313)
Zoning RD-1
Rooms
Other Rooms Living Room, Dining Room, Primary Bedroom, Bedroom 2, Bedroom 3, Kitchen, Family Room, Bedroom 1, Great Room, Attic
Interior
Interior Features Primary Bath(s), Kitchen - Island, Butlers Pantry, Ceiling Fan(s), WhirlPool/HotTub, Wood Stove, Stall Shower, Dining Area
Hot Water Electric
Heating Forced Air
Cooling Central A/C
Flooring Wood, Fully Carpeted
Fireplaces Number 1
Equipment Cooktop, Oven - Self Cleaning, Dishwasher
Fireplace Y
Appliance Cooktop, Oven - Self Cleaning, Dishwasher
Heat Source Natural Gas
Laundry Main Floor
Exterior
Parking Features Garage - Front Entry, Garage Door Opener, Inside Access
Garage Spaces 4.0
Utilities Available Cable TV
Amenities Available Swimming Pool, Tennis Courts, Golf Course, Tot Lots/Playground
Water Access N
Roof Type Shingle
Accessibility None
Attached Garage 2
Total Parking Spaces 4
Garage Y
Building
Lot Description Level, Front Yard, Rear Yard
Story 2
Foundation Slab
Sewer Public Sewer
Water Public
Architectural Style Colonial
Level or Stories 2
Additional Building Above Grade
Structure Type High
New Construction N
Schools
School District Evesham Township
Others
HOA Fee Include Pool(s),Snow Removal,Trash
Senior Community No
Tax ID 13-00052 19-00049
Ownership Fee Simple
SqFt Source Assessor
Security Features Security System
Acceptable Financing Conventional, VA, FHA 203(b)
Listing Terms Conventional, VA, FHA 203(b)
Financing Conventional,VA,FHA 203(b)
Special Listing Condition Standard
Read Less Info
Want to know what your home might be worth? Contact us for a FREE valuation!

Our team is ready to help you sell your home for the highest possible price ASAP

Bought with Veronica Vetro • Connection Realtors
"My job is to find and attract mastery-based agents to the office, protect the culture, and make sure everyone is happy! "
GET MORE INFORMATION

