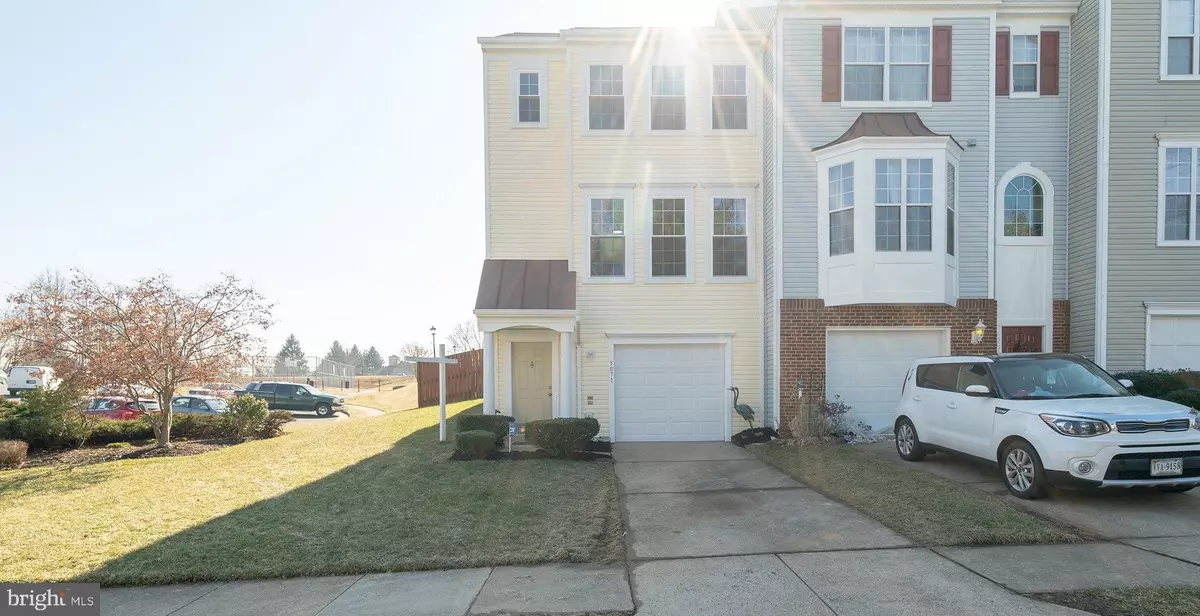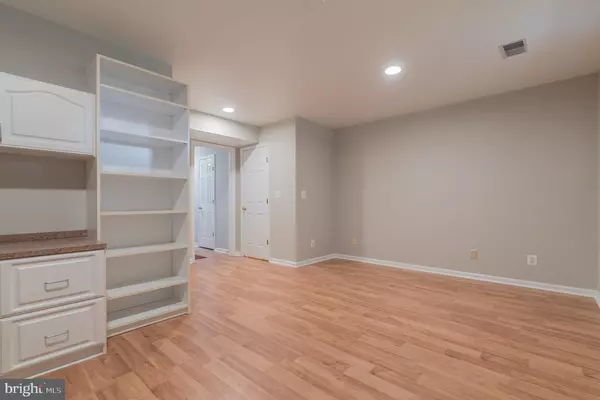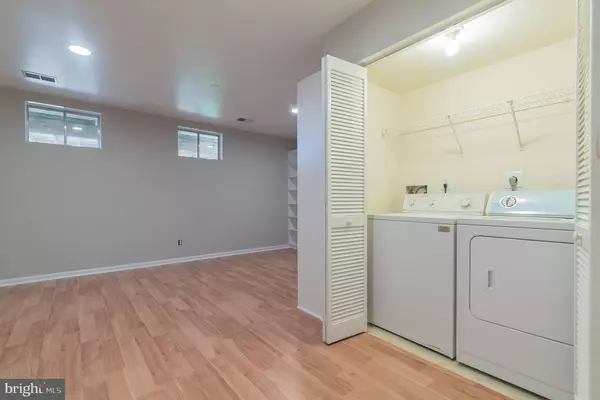$330,000
$327,000
0.9%For more information regarding the value of a property, please contact us for a free consultation.
3 Beds
4 Baths
1,901 SqFt
SOLD DATE : 02/27/2019
Key Details
Sold Price $330,000
Property Type Townhouse
Sub Type Interior Row/Townhouse
Listing Status Sold
Purchase Type For Sale
Square Footage 1,901 sqft
Price per Sqft $173
Subdivision Southlake At Montclair
MLS Listing ID VAPW390762
Sold Date 02/27/19
Style Colonial
Bedrooms 3
Full Baths 2
Half Baths 2
HOA Fees $45/ann
HOA Y/N Y
Abv Grd Liv Area 1,476
Originating Board BRIGHT
Year Built 1996
Annual Tax Amount $3,614
Tax Year 2019
Lot Size 3,149 Sqft
Acres 0.07
Property Description
Light filled freshly painted well maintained and cared for end unit Townhome w/ three finished level offering, New flooring on the lower level recreation room with den/office that features built in shelving and desk area and 1 half bath, washer and dryer closet is also located on the lower level, As you make your way up the stairs you will enter the main level featuring kitchen with newer SS appliances, light filled formal living room, Dining and family room with Gas fireplace and carbon monoxide detector accessible to the backyard and the deck w/retractable awning having the view of common area, moving to the top floor you will find the master suite with walk-in closet and custom built in shelving and master bath to your right and the two other light filled bedrooms to your left with one full bath in the hallway, The hallway flooring is new and the bedrooms flooring were updated few years ago, The 1car garage offers some shelvings for more storage, utility room is also located in the garage, This home offers newer roof(2016), HVAC(2013),move in ready, Need to come and see it for yourself.
Location
State VA
County Prince William
Zoning RPC
Rooms
Basement Full
Interior
Interior Features Built-Ins, Ceiling Fan(s), Recessed Lighting
Hot Water Natural Gas
Heating Central, Forced Air
Cooling Central A/C, Ceiling Fan(s)
Flooring Hardwood, Laminated, Vinyl
Fireplaces Number 1
Equipment Built-In Microwave, Dishwasher, Disposal, Dryer, ENERGY STAR Dishwasher, Oven/Range - Gas, Refrigerator, Washer, Water Heater
Appliance Built-In Microwave, Dishwasher, Disposal, Dryer, ENERGY STAR Dishwasher, Oven/Range - Gas, Refrigerator, Washer, Water Heater
Heat Source Natural Gas
Exterior
Parking Features Garage - Front Entry
Garage Spaces 1.0
Amenities Available Basketball Courts, Baseball Field, Common Grounds, Picnic Area, Pool - Outdoor, Tot Lots/Playground, Volleyball Courts
Water Access N
Roof Type Architectural Shingle
Accessibility None
Attached Garage 1
Total Parking Spaces 1
Garage Y
Building
Story Other
Sewer Public Sewer
Water Public
Architectural Style Colonial
Level or Stories Other
Additional Building Above Grade, Below Grade
New Construction N
Schools
Elementary Schools Ashland
Middle Schools Benton
High Schools Forest Park
School District Prince William County Public Schools
Others
Senior Community No
Tax ID 8090-89-2129
Ownership Fee Simple
SqFt Source Estimated
Security Features Security System,Smoke Detector,Fire Detection System
Special Listing Condition Standard
Read Less Info
Want to know what your home might be worth? Contact us for a FREE valuation!

Our team is ready to help you sell your home for the highest possible price ASAP

Bought with Kyle R Toomey • Keller Williams Capital Properties
"My job is to find and attract mastery-based agents to the office, protect the culture, and make sure everyone is happy! "
GET MORE INFORMATION






