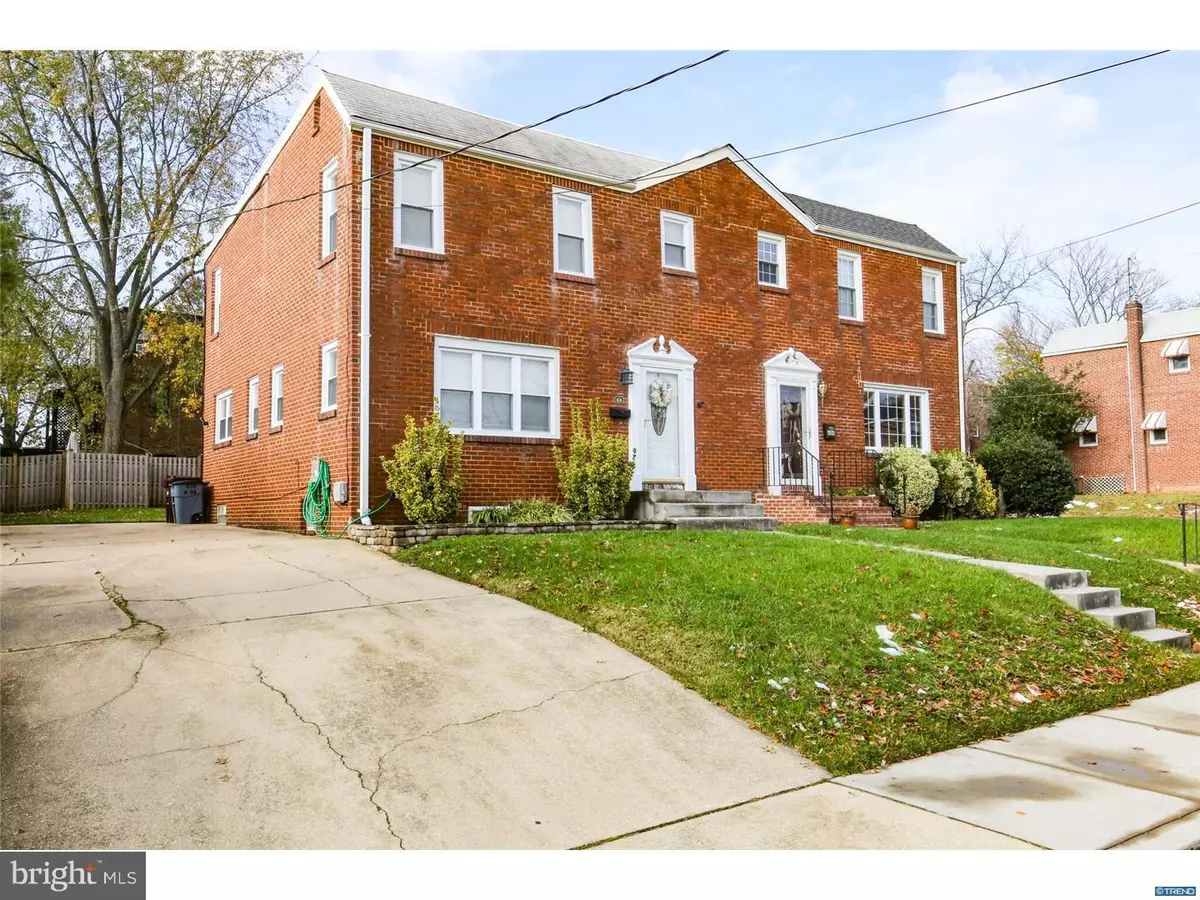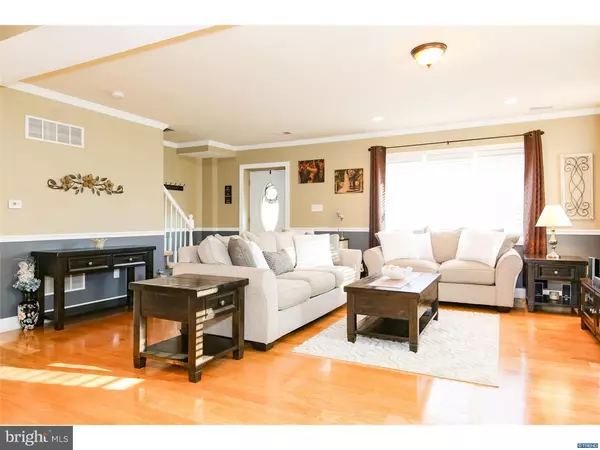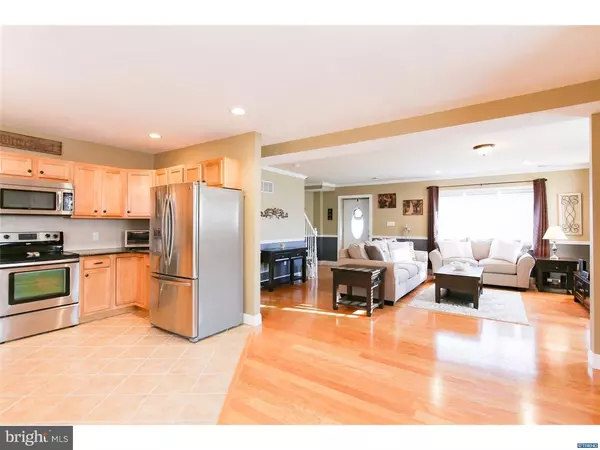$198,000
$224,900
12.0%For more information regarding the value of a property, please contact us for a free consultation.
3 Beds
3 Baths
3,485 Sqft Lot
SOLD DATE : 02/22/2019
Key Details
Sold Price $198,000
Property Type Single Family Home
Sub Type Twin/Semi-Detached
Listing Status Sold
Purchase Type For Sale
Subdivision None Available
MLS Listing ID DENC132754
Sold Date 02/22/19
Style Colonial
Bedrooms 3
Full Baths 2
Half Baths 1
HOA Y/N N
Originating Board TREND
Year Built 1954
Annual Tax Amount $1,423
Tax Year 2018
Lot Size 3,485 Sqft
Acres 0.08
Lot Dimensions 97.50x37.70
Property Description
Welcome to 606 W. 38th Street, this beautiful semi-detached home has been well maintained and is ready for a new owner! The open concept floor plan features an spacious living/dining area with gleaming hardwood floors, crown molding, fresh paint, an updated kitchen with granite counter tops, stainless steel appliances, and tile backsplash. Finishing out the main level is a powder room. Upstairs you will find the master bedroom with private bath and walk-in closet as well as two other generously sized bedrooms with large closets which also share a hall bath. The walkout basement has a large finished family room with an unfinished area for laundry and storage. As an added bonus, this property was gutted down to the brick in 2010, even the wall studs and floor joists were replaced at that time, making everything in this home less than 10 years old! This home sits on a large private lot with plenty of off street parking. Convenient to major highways, Downtown Wilmington, and the Philadelphia Airport. This one will not last long so add it to your tour today!
Location
State DE
County New Castle
Area Wilmington (30906)
Zoning 26R-2
Rooms
Other Rooms Living Room, Dining Room, Primary Bedroom, Bedroom 2, Kitchen, Bedroom 1, Attic
Basement Full, Partially Finished
Interior
Interior Features Primary Bath(s)
Hot Water Electric
Heating Heat Pump - Electric BackUp
Cooling Central A/C
Flooring Fully Carpeted, Wood
Fireplace N
Heat Source Other
Laundry Basement
Exterior
Water Access N
Accessibility None
Garage N
Building
Story 2
Sewer Public Sewer
Water Public
Architectural Style Colonial
Level or Stories 2
Additional Building Above Grade, Below Grade
New Construction N
Schools
Elementary Schools Harlan
Middle Schools Dupont
High Schools Concord
School District Brandywine
Others
Senior Community No
Tax ID 26-009.10-052
Ownership Fee Simple
SqFt Source Assessor
Acceptable Financing Conventional, FHA 203(b), VA
Listing Terms Conventional, FHA 203(b), VA
Financing Conventional,FHA 203(b),VA
Special Listing Condition Standard
Read Less Info
Want to know what your home might be worth? Contact us for a FREE valuation!

Our team is ready to help you sell your home for the highest possible price ASAP

Bought with Mia Burch • Long & Foster Real Estate, Inc.
"My job is to find and attract mastery-based agents to the office, protect the culture, and make sure everyone is happy! "
GET MORE INFORMATION






