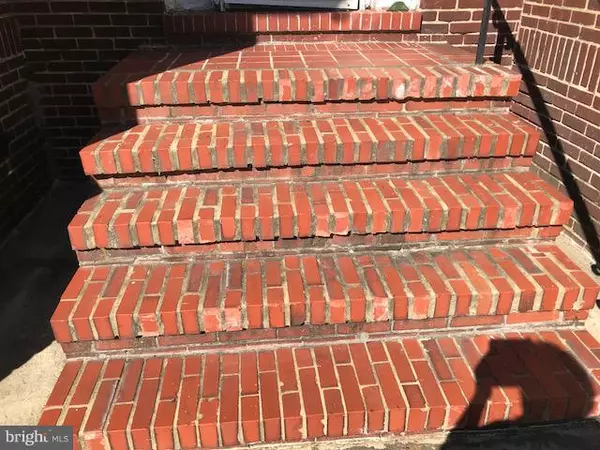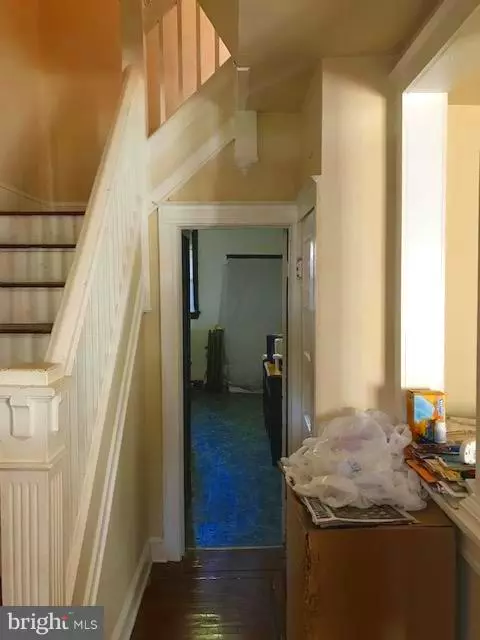$117,000
$110,000
6.4%For more information regarding the value of a property, please contact us for a free consultation.
4 Beds
1 Bath
1,644 SqFt
SOLD DATE : 02/20/2019
Key Details
Sold Price $117,000
Property Type Townhouse
Sub Type Interior Row/Townhouse
Listing Status Sold
Purchase Type For Sale
Square Footage 1,644 sqft
Price per Sqft $71
Subdivision Waverly
MLS Listing ID 1009934074
Sold Date 02/20/19
Style Colonial
Bedrooms 4
Full Baths 1
HOA Y/N N
Abv Grd Liv Area 1,644
Originating Board BRIGHT
Year Built 1924
Annual Tax Amount $2,773
Tax Year 2019
Lot Size 2,114 Sqft
Lot Dimensions 22x3x95
Property Description
PRICE REDUCED$$$ Filled w/old Baltimore charm, this home will not last long. Majestic original wood floors throughout! Spacious 4 BDRM/1 BA features original moulding, Galley kitchen w/rear Pantry RM. Natural sunlight, Sun Room, Fireplace w/gas insert and charming mantel, Ceramic tile BA w/skylight, unique brick garage w/private entryway and expansive basement w/new Hot Water/Steam system w/ornamental radiators throughout! Perfect home to remodel w/a 203K loan! Walk to grocery, hardware, schools, hospital, JHU, shopping and MORE!!
Location
State MD
County Baltimore City
Zoning R-6
Direction West
Rooms
Other Rooms Living Room, Dining Room, Sitting Room, Bedroom 2, Bedroom 3, Bedroom 4, Kitchen, Basement, Foyer, Bedroom 1, Efficiency (Additional), Bathroom 1
Basement Drain, Full, Interior Access, Outside Entrance, Poured Concrete, Rear Entrance, Space For Rooms, Unfinished, Windows, Daylight, Partial
Interior
Interior Features Attic, Curved Staircase, Dining Area, Floor Plan - Traditional, Formal/Separate Dining Room, Kitchen - Galley, Skylight(s), Walk-in Closet(s), Wood Floors
Hot Water Other
Heating Hot Water
Cooling Window Unit(s)
Flooring Hardwood
Fireplaces Number 1
Fireplaces Type Gas/Propane, Mantel(s)
Equipment Built-In Microwave, Dryer, Oven - Single, Refrigerator, Stove, Washer, Water Heater
Fireplace Y
Window Features Double Pane
Appliance Built-In Microwave, Dryer, Oven - Single, Refrigerator, Stove, Washer, Water Heater
Heat Source Other
Laundry Basement, Hookup, Washer In Unit
Exterior
Parking Features Covered Parking, Garage - Rear Entry
Garage Spaces 2.0
Water Access N
View Street
Roof Type Flat
Accessibility Level Entry - Main
Total Parking Spaces 2
Garage Y
Building
Lot Description Rear Yard
Story 3+
Sewer Public Septic
Water Public
Architectural Style Colonial
Level or Stories 3+
Additional Building Above Grade, Below Grade
Structure Type High,Plaster Walls
New Construction N
Schools
Elementary Schools Waverly Elementary-Middle School
Middle Schools Booker T. Washington
High Schools Paul Laurence Dunbar
School District Baltimore City Public Schools
Others
Senior Community No
Tax ID 0309024050E006
Ownership Ground Rent
SqFt Source Estimated
Acceptable Financing FHA 203(k), Cash, Conventional
Horse Property N
Listing Terms FHA 203(k), Cash, Conventional
Financing FHA 203(k),Cash,Conventional
Special Listing Condition Standard
Read Less Info
Want to know what your home might be worth? Contact us for a FREE valuation!

Our team is ready to help you sell your home for the highest possible price ASAP

Bought with Dina L Chao • Coldwell Banker Realty
"My job is to find and attract mastery-based agents to the office, protect the culture, and make sure everyone is happy! "
GET MORE INFORMATION






