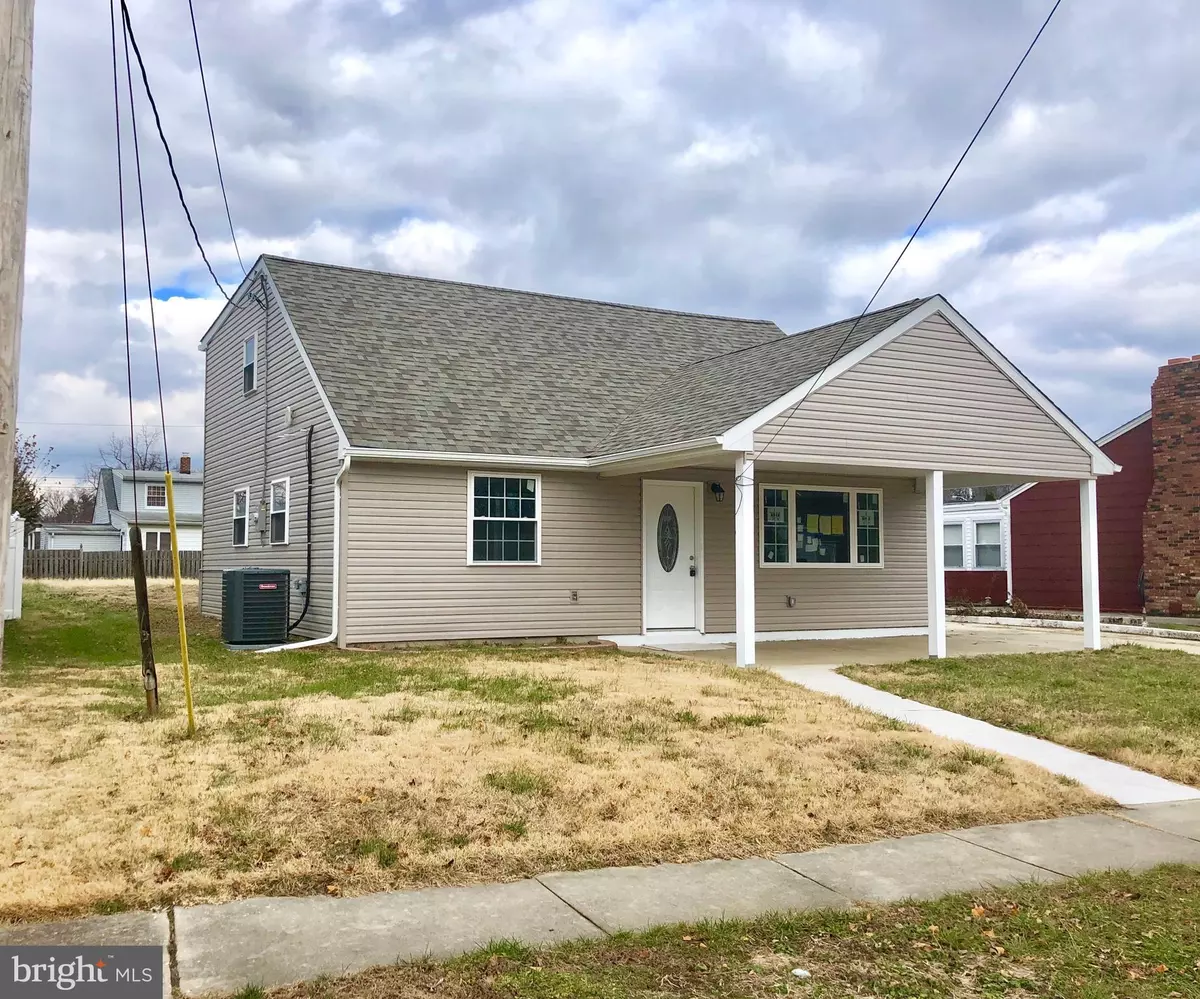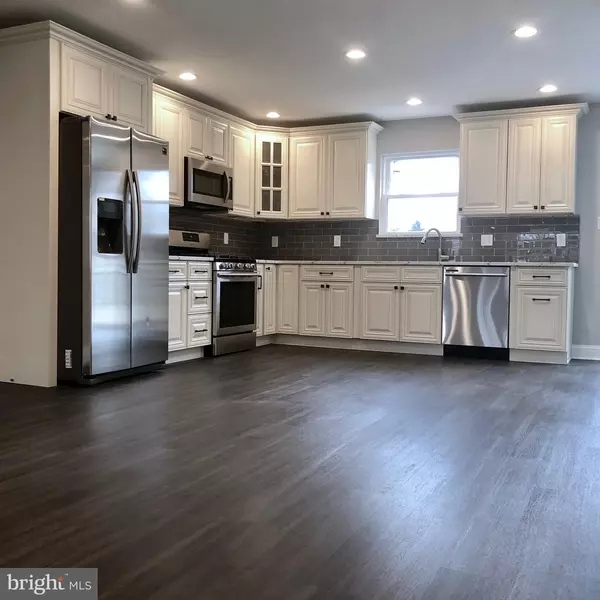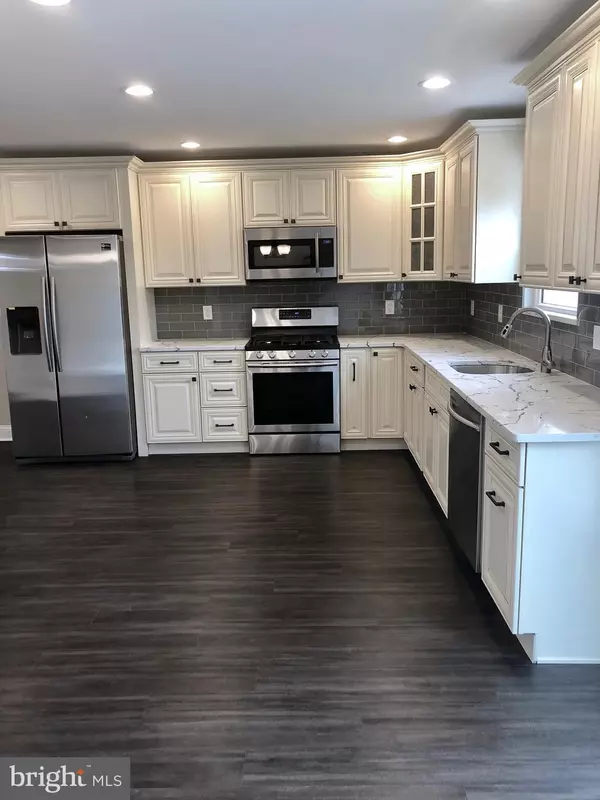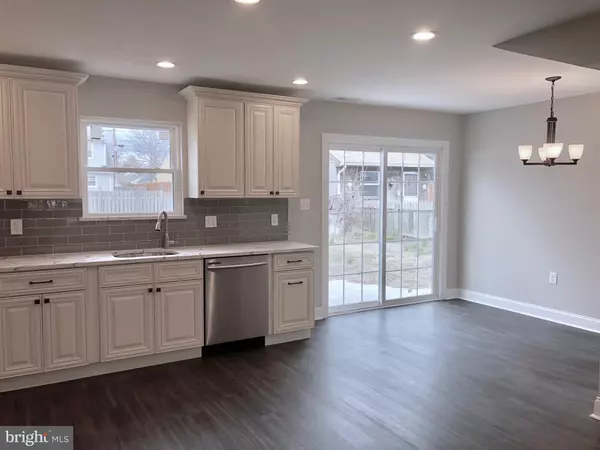$230,000
$234,900
2.1%For more information regarding the value of a property, please contact us for a free consultation.
4 Beds
2 Baths
1,800 SqFt
SOLD DATE : 02/22/2019
Key Details
Sold Price $230,000
Property Type Single Family Home
Sub Type Detached
Listing Status Sold
Purchase Type For Sale
Square Footage 1,800 sqft
Price per Sqft $127
Subdivision Columbus Park
MLS Listing ID NJBL244644
Sold Date 02/22/19
Style Cape Cod
Bedrooms 4
Full Baths 2
HOA Y/N N
Abv Grd Liv Area 1,800
Originating Board BRIGHT
Year Built 1953
Annual Tax Amount $4,528
Tax Year 2018
Lot Size 7,320 Sqft
Acres 0.17
Property Description
Welcome Home to this flawless remodel. Located in the desirable Columbus Park section of Burlington, this expanded cape offers everything one would need in a new home. As you enter the front door you are greeted by a large open floor plan starting in the living room. This spacious open space could be furnished a million different ways. You have enough wall space and square footage between the living room and kitchen to add a long dining table and serving furniture in between if youd like. Off of the kitchen you have an eat in breakfast area, facing sliding glass doors leading to the rear patio. Also off of the kitchen is a laundry room that will be great for additional pantry storage. This gourmet kitchen offers an Italian style soft close cabinetry, a full stainless steal appliance package and gorgeous granite countertops. Down the hall on the first floor you will find two bedrooms with soft, plush new light gray carpet and a full bathroom. Spacious and sleek, the first floor bath is 8ft by 7ft with a designer style tile and glass shelves in the shower/tub, wood style ceramic tile floors, and a matching modern vanity to complete this large bathroom. On the second floor you will find two more bedrooms, one is 14ft by 11ft and the second is 14ft by 9ft both very spacious with a dormered sunny rear facing back end, You will also find the second full bathroom on this level with a sleek shower enclosed by glass, pebble stone ceramic shower floor to comfort your feet and beautiful tile surround with of course a modern new vanity. Not a single thing was left to be done. Down to the studs, this home offers new 200 amp electric and all new wiring throughout, new drywall and finishings, new windows, roof, siding, gutters, patio, all permitted and shows amazing craftsmanship. This one wont last!
Location
State NJ
County Burlington
Area Burlington City (20305)
Zoning R-2
Direction South
Rooms
Main Level Bedrooms 2
Interior
Interior Features Breakfast Area, Butlers Pantry, Dining Area, Entry Level Bedroom, Family Room Off Kitchen, Floor Plan - Traditional, Kitchen - Eat-In, Kitchen - Table Space, Recessed Lighting, Upgraded Countertops
Hot Water Electric
Heating Central, Forced Air
Cooling Energy Star Cooling System, Central A/C
Flooring Ceramic Tile, Partially Carpeted, Laminated
Equipment Built-In Microwave, Built-In Range, Dishwasher, Dual Flush Toilets, Energy Efficient Appliances, ENERGY STAR Refrigerator, Icemaker, Microwave, Oven - Self Cleaning, Oven/Range - Gas, Refrigerator, Stainless Steel Appliances, Stove, Water Heater, Water Heater - High-Efficiency
Fireplace N
Window Features Energy Efficient,Replacement
Appliance Built-In Microwave, Built-In Range, Dishwasher, Dual Flush Toilets, Energy Efficient Appliances, ENERGY STAR Refrigerator, Icemaker, Microwave, Oven - Self Cleaning, Oven/Range - Gas, Refrigerator, Stainless Steel Appliances, Stove, Water Heater, Water Heater - High-Efficiency
Heat Source Electric
Laundry Main Floor
Exterior
Fence Partially, Vinyl, Privacy
Utilities Available Cable TV Available
Water Access N
Roof Type Shingle
Accessibility None
Garage N
Building
Story 2
Sewer Public Sewer
Water Public
Architectural Style Cape Cod
Level or Stories 2
Additional Building Above Grade, Below Grade
Structure Type Dry Wall
New Construction N
Schools
Middle Schools Burlington City
High Schools Burlington City H.S.
School District Burlington City Schools
Others
Senior Community No
Tax ID 05-00248-00020
Ownership Fee Simple
SqFt Source Assessor
Acceptable Financing FHA, Conventional, Cash, USDA, VA
Horse Property N
Listing Terms FHA, Conventional, Cash, USDA, VA
Financing FHA,Conventional,Cash,USDA,VA
Special Listing Condition Standard
Read Less Info
Want to know what your home might be worth? Contact us for a FREE valuation!

Our team is ready to help you sell your home for the highest possible price ASAP

Bought with Toki Koyejo • Keller Williams Realty - Washington Township
"My job is to find and attract mastery-based agents to the office, protect the culture, and make sure everyone is happy! "
GET MORE INFORMATION






