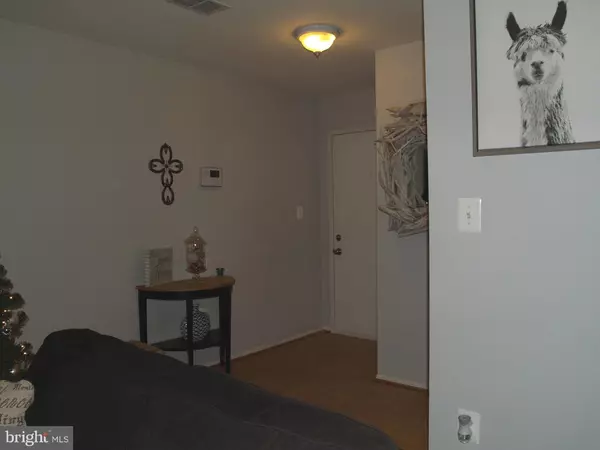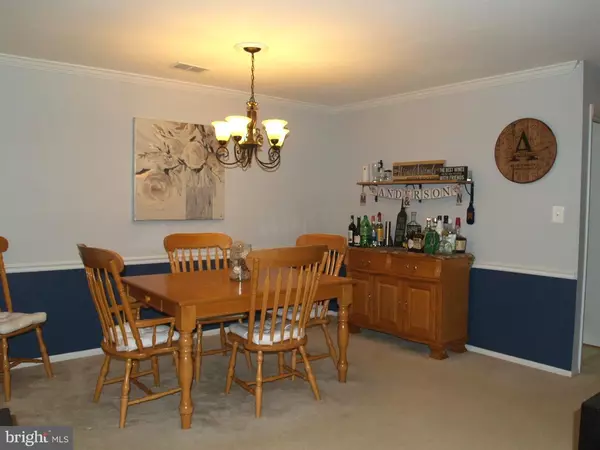$235,000
$232,000
1.3%For more information regarding the value of a property, please contact us for a free consultation.
2 Beds
2 Baths
1,129 SqFt
SOLD DATE : 02/21/2019
Key Details
Sold Price $235,000
Property Type Condo
Sub Type Condo/Co-op
Listing Status Sold
Purchase Type For Sale
Square Footage 1,129 sqft
Price per Sqft $208
Subdivision Mallard Cove Condominiums
MLS Listing ID MDMC486782
Sold Date 02/21/19
Style Traditional
Bedrooms 2
Full Baths 2
Condo Fees $356/mo
HOA Y/N N
Abv Grd Liv Area 1,129
Originating Board BRIGHT
Year Built 1985
Annual Tax Amount $2,435
Tax Year 2019
Property Description
Minutes to Metro and close to shopping this condo has it all! One level living at its best, no stairs, and upgrades galore! Granite counters, D sink ,fabulous cabinets and stainless appliances..large living room with sliding glass doors to patio and separate dining area with chair railing and chandelier , two full baths with tubs, master bedroom with two windows and a large walk in closet and second bedroom with closet and large window, laundry room with full size washer and dryer, hot water heater replaced, assigned parking + one visitor parking space. Community offers gym, fantastic pool and club house amenities.
Location
State MD
County Montgomery
Zoning PD5
Rooms
Other Rooms Living Room, Dining Room, Primary Bedroom, Kitchen, Foyer, Bedroom 1, Laundry, Bathroom 1, Primary Bathroom
Main Level Bedrooms 2
Interior
Interior Features Carpet, Ceiling Fan(s), Chair Railings, Combination Dining/Living, Dining Area, Floor Plan - Open, Kitchen - Eat-In, Kitchen - Gourmet, Primary Bath(s), Upgraded Countertops, Walk-in Closet(s), Window Treatments
Hot Water Electric
Heating Heat Pump(s)
Cooling Ceiling Fan(s), Heat Pump(s)
Flooring Carpet, Laminated, Ceramic Tile
Equipment Built-In Microwave, Dishwasher, Disposal, Dryer, Dryer - Electric, ENERGY STAR Clothes Washer, ENERGY STAR Dishwasher, ENERGY STAR Refrigerator, Microwave, Oven - Self Cleaning, Oven - Single, Oven/Range - Electric, Refrigerator, Stainless Steel Appliances, Washer, Water Heater, Water Heater - High-Efficiency
Furnishings No
Fireplace N
Window Features Double Pane
Appliance Built-In Microwave, Dishwasher, Disposal, Dryer, Dryer - Electric, ENERGY STAR Clothes Washer, ENERGY STAR Dishwasher, ENERGY STAR Refrigerator, Microwave, Oven - Self Cleaning, Oven - Single, Oven/Range - Electric, Refrigerator, Stainless Steel Appliances, Washer, Water Heater, Water Heater - High-Efficiency
Heat Source Electric
Laundry Main Floor
Exterior
Garage Spaces 2.0
Parking On Site 1
Utilities Available Cable TV
Amenities Available Bike Trail, Club House, Common Grounds, Community Center, Exercise Room, Fitness Center, Party Room, Picnic Area, Pool - Outdoor, Swimming Pool, Tot Lots/Playground
Water Access N
View Garden/Lawn
Accessibility None
Total Parking Spaces 2
Garage N
Building
Story 1
Unit Features Garden 1 - 4 Floors
Sewer Public Sewer
Water Public
Architectural Style Traditional
Level or Stories 1
Additional Building Above Grade, Below Grade
New Construction N
Schools
School District Montgomery County Public Schools
Others
HOA Fee Include Ext Bldg Maint,Lawn Maintenance,Management,Pool(s),Reserve Funds,Sewer,Trash,Water
Senior Community No
Tax ID 160903463631
Ownership Condominium
Security Features Electric Alarm
Acceptable Financing Conventional
Horse Property N
Listing Terms Conventional
Financing Conventional
Special Listing Condition Standard
Read Less Info
Want to know what your home might be worth? Contact us for a FREE valuation!

Our team is ready to help you sell your home for the highest possible price ASAP

Bought with Franco Saladino • Long & Foster Real Estate, Inc.
"My job is to find and attract mastery-based agents to the office, protect the culture, and make sure everyone is happy! "
GET MORE INFORMATION






