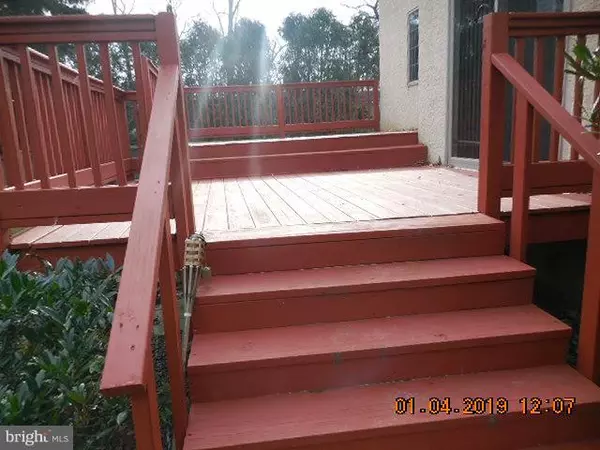$495,000
$519,900
4.8%For more information regarding the value of a property, please contact us for a free consultation.
5 Beds
4 Baths
3,525 SqFt
SOLD DATE : 02/21/2019
Key Details
Sold Price $495,000
Property Type Single Family Home
Sub Type Detached
Listing Status Sold
Purchase Type For Sale
Square Footage 3,525 sqft
Price per Sqft $140
Subdivision None Available
MLS Listing ID DENC317078
Sold Date 02/21/19
Style Traditional
Bedrooms 5
Full Baths 3
Half Baths 1
HOA Fees $91/qua
HOA Y/N Y
Abv Grd Liv Area 3,525
Originating Board BRIGHT
Year Built 2003
Annual Tax Amount $5,205
Tax Year 2018
Lot Size 0.460 Acres
Acres 0.46
Property Description
Located on a small cul-de-sac of homes. This 2 story open floor plan home features 4-5 bedrooms & 3.5 baths. The possibility of an in-law suite is here. There is a separate outside entrance to a sitting room , bedroom & full bath which is off the family room. Formal living & dining room. Open E/I kitchen flows into 2 story family rm w/ gas f/p. Large unfinished w/o basement . 2 car attached garage w/ inside access & 1st floor laundry. Upstairs you will find the master bedroom & bath along with 3 other nice size bedrooms and another full bath. Please be aware property may require flood insurance, check with NCC or your lender. See attachment for PAS requirements and WFHM offer submittal information in MLS document section.
Location
State DE
County New Castle
Area Brandywine (30901)
Zoning NC15
Rooms
Other Rooms Living Room, Dining Room, Primary Bedroom, Sitting Room, Bedroom 2, Bedroom 3, Bedroom 4, Bedroom 5, Kitchen, Family Room, Laundry, Bathroom 2, Primary Bathroom, Full Bath, Half Bath
Basement Walkout Level, Unfinished, Outside Entrance, Interior Access, Full
Main Level Bedrooms 1
Interior
Interior Features Carpet, Ceiling Fan(s), Walk-in Closet(s), Stall Shower, Floor Plan - Open, Family Room Off Kitchen, Entry Level Bedroom, WhirlPool/HotTub, Stain/Lead Glass, Pantry, Kitchen - Eat-In
Heating Forced Air
Cooling Central A/C
Flooring Hardwood, Carpet, Tile/Brick
Fireplaces Number 1
Fireplaces Type Gas/Propane
Equipment Built-In Microwave, Cooktop, Oven - Wall, Range Hood, Washer/Dryer Hookups Only, Water Heater
Fireplace Y
Window Features Insulated
Appliance Built-In Microwave, Cooktop, Oven - Wall, Range Hood, Washer/Dryer Hookups Only, Water Heater
Heat Source Natural Gas
Laundry Main Floor
Exterior
Parking Features Garage - Side Entry, Inside Access, Garage Door Opener
Garage Spaces 2.0
Water Access N
Roof Type Architectural Shingle
Accessibility None
Attached Garage 2
Total Parking Spaces 2
Garage Y
Building
Story 2
Sewer Public Sewer
Water Public
Architectural Style Traditional
Level or Stories 2
Additional Building Above Grade, Below Grade
New Construction N
Schools
High Schools Mount Pleasant
School District Brandywine
Others
HOA Fee Include Snow Removal,Road Maintenance
Senior Community No
Tax ID 06-130.00-063
Ownership Fee Simple
SqFt Source Estimated
Security Features Carbon Monoxide Detector(s),Smoke Detector,Security System
Acceptable Financing Conventional
Horse Property N
Listing Terms Conventional
Financing Conventional
Special Listing Condition REO (Real Estate Owned)
Read Less Info
Want to know what your home might be worth? Contact us for a FREE valuation!

Our team is ready to help you sell your home for the highest possible price ASAP

Bought with Brett A Youngerman • Long & Foster Real Estate, Inc.
"My job is to find and attract mastery-based agents to the office, protect the culture, and make sure everyone is happy! "
GET MORE INFORMATION






