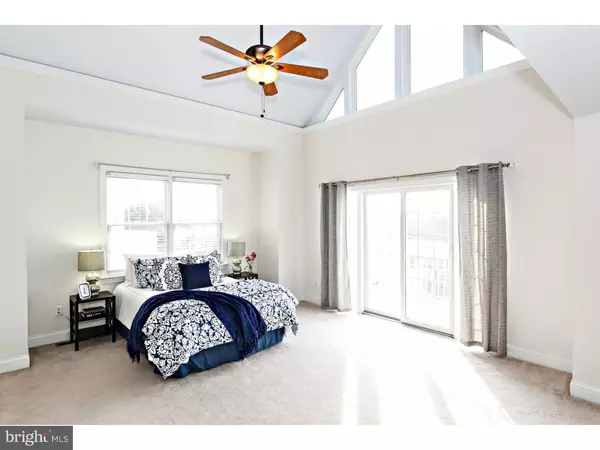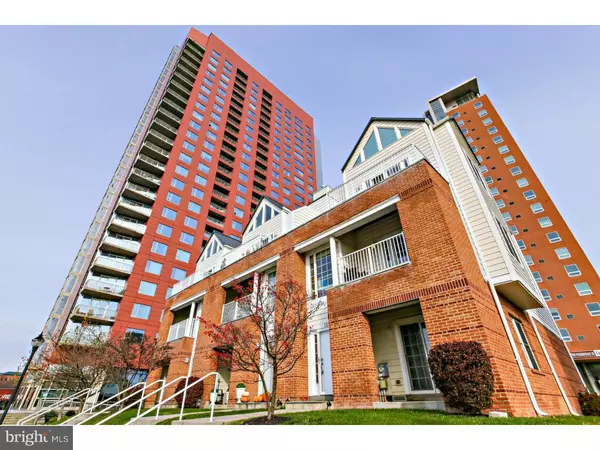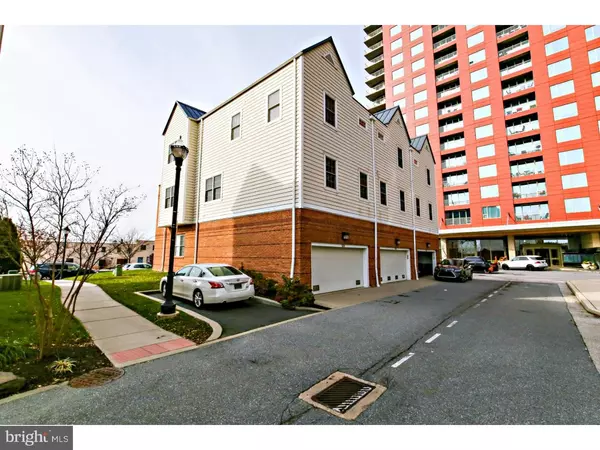$290,000
$304,900
4.9%For more information regarding the value of a property, please contact us for a free consultation.
3 Beds
4 Baths
2,450 SqFt
SOLD DATE : 02/04/2019
Key Details
Sold Price $290,000
Property Type Townhouse
Sub Type End of Row/Townhouse
Listing Status Sold
Purchase Type For Sale
Square Footage 2,450 sqft
Price per Sqft $118
Subdivision Christina Landing
MLS Listing ID DENC115988
Sold Date 02/04/19
Style Other
Bedrooms 3
Full Baths 3
Half Baths 1
HOA Fees $100/mo
HOA Y/N Y
Abv Grd Liv Area 2,450
Originating Board TREND
Year Built 2005
Annual Tax Amount $6,125
Tax Year 2017
Lot Size 1,742 Sqft
Acres 0.04
Lot Dimensions 24X72
Property Description
This move-in-ready luxury townhome sits in a prime location in Wilmington's exciting Riverfront area. Upscale amenities include a 2-car garage, en-suite baths in every bedroom, decks on each floor, and hardwoods throughout the main living area. Although very open-concept, closet space and storage is bountiful throughout this home. A first-floor bedroom could work as an in-law suite, family room or home office. The second floor is a completely open space, perfect for entertaining, or just cozying up by the fireplace. The huge kitchen offers an island and large eat-in area, and even a partial river view from the window. On the third floor, the laundry is conveniently located between the two bedroom suites. Third bedroom offers 10' ceilings and a partial riverview, and 2 large closets. The showpiece of this home is the gigantic master suite, with spacious cathedral ceilings, its own sliders and deck, enormous closets and a 4-piece tiled bath. Take a look at this beautiful home today!
Location
State DE
County New Castle
Area Wilmington (30906)
Zoning 26W4
Direction Southwest
Rooms
Other Rooms Living Room, Dining Room, Primary Bedroom, Bedroom 2, Kitchen, Bedroom 1, Laundry, Attic
Interior
Interior Features Primary Bath(s), Kitchen - Island, Butlers Pantry, Ceiling Fan(s), Kitchen - Eat-In
Hot Water Natural Gas
Heating Forced Air
Cooling Central A/C
Flooring Wood, Fully Carpeted, Tile/Brick
Fireplaces Number 1
Fireplaces Type Gas/Propane
Equipment Dishwasher, Disposal, Built-In Microwave
Fireplace Y
Appliance Dishwasher, Disposal, Built-In Microwave
Heat Source Natural Gas
Laundry Upper Floor
Exterior
Exterior Feature Deck(s), Porch(es)
Parking Features Garage - Rear Entry, Garage Door Opener, Inside Access
Garage Spaces 2.0
Utilities Available Cable TV
Water Access N
View Water
Roof Type Pitched,Metal
Accessibility None
Porch Deck(s), Porch(es)
Attached Garage 2
Total Parking Spaces 2
Garage Y
Building
Lot Description Level
Story 3+
Foundation Slab
Sewer Public Sewer
Water Public
Architectural Style Other
Level or Stories 3+
Additional Building Above Grade
Structure Type Cathedral Ceilings,9'+ Ceilings
New Construction N
Schools
School District Christina
Others
Senior Community No
Tax ID 26-050.10-035
Ownership Fee Simple
SqFt Source Assessor
Acceptable Financing Conventional, VA, FHA 203(b)
Listing Terms Conventional, VA, FHA 203(b)
Financing Conventional,VA,FHA 203(b)
Special Listing Condition Standard
Read Less Info
Want to know what your home might be worth? Contact us for a FREE valuation!

Our team is ready to help you sell your home for the highest possible price ASAP

Bought with Tina L Stewart • Myers Realty
"My job is to find and attract mastery-based agents to the office, protect the culture, and make sure everyone is happy! "
GET MORE INFORMATION






