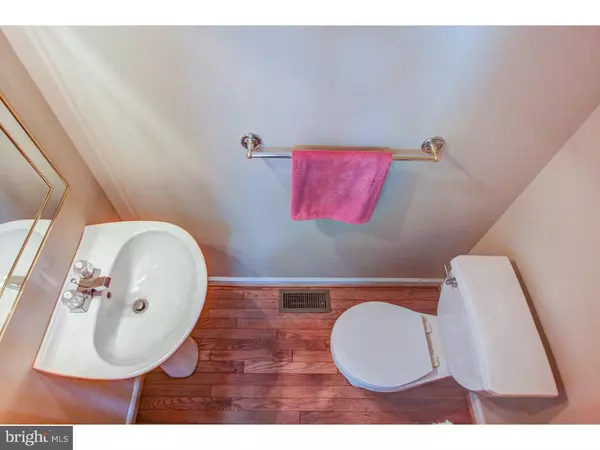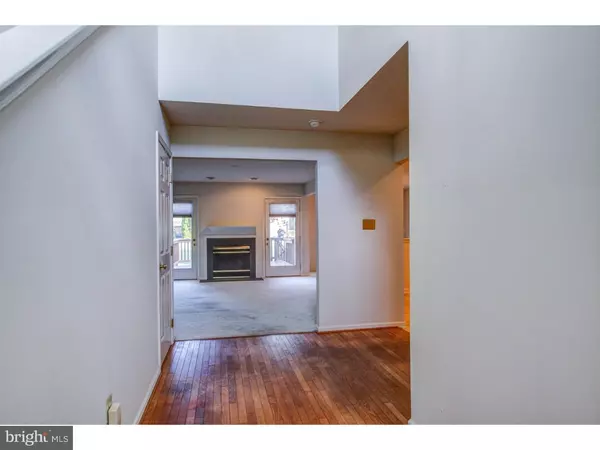$257,500
$269,900
4.6%For more information regarding the value of a property, please contact us for a free consultation.
3 Beds
3 Baths
1,528 SqFt
SOLD DATE : 01/25/2019
Key Details
Sold Price $257,500
Property Type Townhouse
Sub Type Interior Row/Townhouse
Listing Status Sold
Purchase Type For Sale
Square Footage 1,528 sqft
Price per Sqft $168
Subdivision Stonegate
MLS Listing ID PAMC105228
Sold Date 01/25/19
Style Carriage House
Bedrooms 3
Full Baths 2
Half Baths 1
HOA Fees $61/qua
HOA Y/N Y
Abv Grd Liv Area 1,528
Originating Board TREND
Year Built 1996
Annual Tax Amount $3,905
Tax Year 2018
Lot Size 2,272 Sqft
Acres 0.05
Lot Dimensions 25X91
Property Description
OPEN HOUSE SUN DEC 9TH from 1-3, Welcome to Stonegate, a quiet, beautiful community in a great location. Conveniently located within a few miles to the Lansdale Train Station and Rt476. The North Penn school district is rated #17 out of #498 PA school districts by Niche. An open foyer greets you as you enter the home. The living room has a gas fireplace and two doors that allow tons of natural light into the room, and access to the deck and backyard. The dining room is a great space for dinners with family and friends. The kitchen features corian countertops, gas cooking and built-in microwave. A powder room completes the main floor. Upstairs you will find a master bedroom with a large double closet and master bathroom. Two additional bedrooms, hall bath and convenient laundry complete the second floor. The unfinished basement provides tons of storage space and the garage has an automatic door opener and direct entry into the foyer. Included is a one year home warranty for peace of mind. This home is ready and waiting for its new owners to add their finishing touches and call it their own.
Location
State PA
County Montgomery
Area Upper Gwynedd Twp (10656)
Zoning TH
Rooms
Other Rooms Living Room, Dining Room, Primary Bedroom, Bedroom 2, Kitchen, Bedroom 1
Basement Full, Unfinished
Interior
Interior Features Primary Bath(s), Ceiling Fan(s), Kitchen - Eat-In
Hot Water Electric
Heating Gas, Forced Air
Cooling Central A/C
Flooring Wood, Fully Carpeted, Vinyl
Fireplaces Number 1
Fireplaces Type Gas/Propane
Equipment Dishwasher, Built-In Microwave
Fireplace Y
Appliance Dishwasher, Built-In Microwave
Heat Source Natural Gas
Laundry Upper Floor
Exterior
Exterior Feature Deck(s)
Parking Features Inside Access, Garage Door Opener
Garage Spaces 1.0
Utilities Available Cable TV
Amenities Available Tennis Courts, Tot Lots/Playground
Water Access N
Roof Type Shingle
Accessibility None
Porch Deck(s)
Attached Garage 1
Total Parking Spaces 1
Garage Y
Building
Lot Description Cul-de-sac
Story 2
Foundation Concrete Perimeter
Sewer Public Sewer
Water Public
Architectural Style Carriage House
Level or Stories 2
Additional Building Above Grade
Structure Type Cathedral Ceilings,High
New Construction N
Schools
Elementary Schools Inglewood
Middle Schools Penndale
High Schools North Penn Senior
School District North Penn
Others
HOA Fee Include Common Area Maintenance,Trash,Management
Senior Community No
Tax ID 56-00-00407-248
Ownership Fee Simple
SqFt Source Assessor
Special Listing Condition Standard
Read Less Info
Want to know what your home might be worth? Contact us for a FREE valuation!

Our team is ready to help you sell your home for the highest possible price ASAP

Bought with Christopher Mackanich • Keller Williams Realty Group
"My job is to find and attract mastery-based agents to the office, protect the culture, and make sure everyone is happy! "
GET MORE INFORMATION






