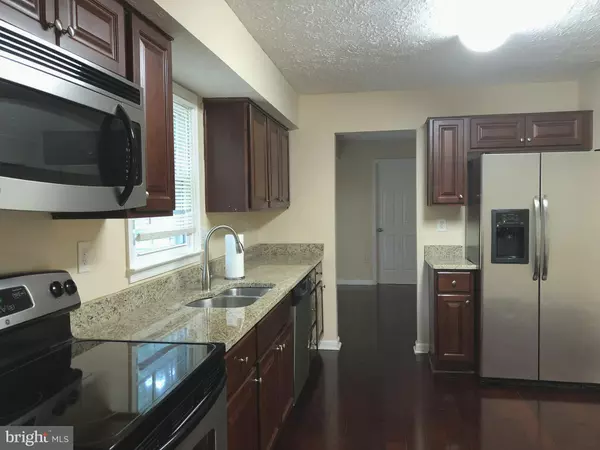$319,800
$319,800
For more information regarding the value of a property, please contact us for a free consultation.
4 Beds
4 Baths
2,070 SqFt
SOLD DATE : 01/25/2019
Key Details
Sold Price $319,800
Property Type Single Family Home
Sub Type Detached
Listing Status Sold
Purchase Type For Sale
Square Footage 2,070 sqft
Price per Sqft $154
Subdivision St Charles Sub - Hampshire
MLS Listing ID 1005103948
Sold Date 01/25/19
Style Colonial
Bedrooms 4
Full Baths 3
Half Baths 1
HOA Fees $41/ann
HOA Y/N Y
Abv Grd Liv Area 2,070
Originating Board MRIS
Year Built 1987
Annual Tax Amount $3,555
Tax Year 2017
Lot Size 0.298 Acres
Acres 0.3
Property Description
A Place to call home! Move in Ready! Imagine coming home to this beautifully maintained single family colonial home with large landscaped back yard. As you enter, you will notice the home's spacious floor plan that features Brazilian cherry hardwood floors throughout the home. The main level has a formal living room and dining room with bay window. Enjoy cooking and eating family dinners in the updated kitchen that includes stainless steel appliances, granite countertop and upgraded cabinets. Entertain in the extra large family room that has a wood burning fireplace and French doors that lead to the huge back yard that you could spend nights grilling on your patio. As you head upstairs, you have four bedrooms and three (3) full baths. All bedrooms are great sizes with two (2) bedrooms having their own private full bathroom. The master bedroom also has a walk-in closet and is cable ready. Laundry room is on main level and has entrance through family room or the home's one car attached garage. This home has been beautifully remodeled and cared for by current sellers. The property is close to transportation, shopping and parks. Seller is providing CLOSING ASSISTANCE.
Location
State MD
County Charles
Zoning PUD
Rooms
Other Rooms Living Room, Dining Room, Primary Bedroom, Bedroom 3, Bedroom 4, Kitchen, Family Room, Foyer, Laundry, Attic
Interior
Interior Features Attic, Kitchen - Eat-In, Primary Bath(s), Upgraded Countertops, Window Treatments, Wood Floors, Floor Plan - Traditional
Hot Water Electric
Heating Forced Air
Cooling Ceiling Fan(s), Central A/C
Fireplaces Number 1
Fireplaces Type Mantel(s)
Equipment Dishwasher, Disposal, Dryer, Icemaker, Microwave, Stove, Oven/Range - Electric, Washer, Water Heater, Refrigerator
Fireplace Y
Appliance Dishwasher, Disposal, Dryer, Icemaker, Microwave, Stove, Oven/Range - Electric, Washer, Water Heater, Refrigerator
Heat Source Electric
Laundry Main Floor
Exterior
Exterior Feature Deck(s)
Parking Features Garage Door Opener
Garage Spaces 1.0
Fence Rear
Water Access N
Accessibility None
Porch Deck(s)
Attached Garage 1
Total Parking Spaces 1
Garage Y
Building
Story 2
Sewer Public Septic, Public Sewer
Water Public
Architectural Style Colonial
Level or Stories 2
Additional Building Above Grade
New Construction N
Schools
Middle Schools Theodore G. Davis
High Schools Westlake
School District Charles County Public Schools
Others
Senior Community No
Tax ID 0906168256
Ownership Fee Simple
SqFt Source Assessor
Security Features Security System
Special Listing Condition Standard
Read Less Info
Want to know what your home might be worth? Contact us for a FREE valuation!

Our team is ready to help you sell your home for the highest possible price ASAP

Bought with Akinremi O Akinsanya • Redfin Corp
"My job is to find and attract mastery-based agents to the office, protect the culture, and make sure everyone is happy! "
GET MORE INFORMATION






