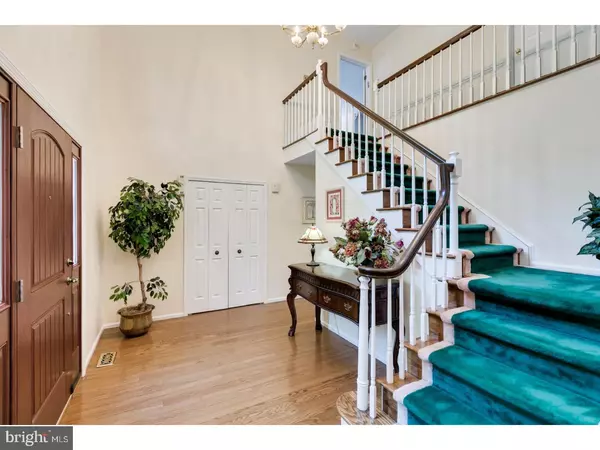$325,000
$359,900
9.7%For more information regarding the value of a property, please contact us for a free consultation.
4 Beds
3 Baths
3,190 SqFt
SOLD DATE : 01/25/2019
Key Details
Sold Price $325,000
Property Type Single Family Home
Sub Type Detached
Listing Status Sold
Purchase Type For Sale
Square Footage 3,190 sqft
Price per Sqft $101
Subdivision Lost Tree
MLS Listing ID 1001971790
Sold Date 01/25/19
Style Colonial
Bedrooms 4
Full Baths 2
Half Baths 1
HOA Y/N N
Abv Grd Liv Area 3,190
Originating Board TREND
Year Built 1979
Annual Tax Amount $12,089
Tax Year 2018
Lot Size 0.340 Acres
Acres 0.34
Lot Dimensions .34 ACRE
Property Description
This outstanding Colonial offers approximately 3200 square feet of quality living space and is situated on a large lot offering privacy and picturesque views in desirable "Lost Tree" community. Brand new roof! New front door with sidelights open to a soaring two story foyer with hardwood flooring and impressive staircase with stained wood stairs and custom carpeting. Formal living room features crown molding, chair rail, custom painted walls and opens to formal dining room with chair rail, wainscoting and custom painted walls. The kitchen has been totally remodeled with abundance of cabinetry, center island with granite counter and breakfast bar, gas stove top with built-in microwave, ceramic-tiled back splash, double oven (top is convection), pantry, garden window over double stainless steel sink with instant hot water, recessed lighting and Andersen sliding door. Step down to the warm and inviting family room with wood look laminate floor, custom built in cabinetry and desk, floor to ceiling brick fireplace, bookcase, recessed lighting and Andersen sliding door. Enjoy the outdoors on the spacious deck with solar caps; deck can be accessed from the kitchen or family room. Off the family room is a large storage closet, updated powder room and laundry room with access to the two-car garage. All four generously sized bedrooms are on the second level, including the master suite with wainscoting, two walk-in closets, dressing area with vanity and totally renovated master bath. Great location with access to local highways and plenty of nearby shopping and restaurants. Highly rated Voorhees school system. Seller is providing one year warranty to new buyer.
Location
State NJ
County Camden
Area Voorhees Twp (20434)
Zoning 100A
Rooms
Other Rooms Living Room, Dining Room, Primary Bedroom, Bedroom 2, Bedroom 3, Kitchen, Family Room, Bedroom 1, Laundry, Other
Interior
Interior Features Primary Bath(s), Kitchen - Island, Butlers Pantry, Stall Shower, Kitchen - Eat-In
Hot Water Natural Gas
Heating Gas, Forced Air
Cooling Central A/C
Flooring Wood, Fully Carpeted
Fireplaces Number 1
Fireplaces Type Brick
Equipment Cooktop, Oven - Double, Oven - Self Cleaning, Dishwasher, Disposal, Built-In Microwave
Fireplace Y
Appliance Cooktop, Oven - Double, Oven - Self Cleaning, Dishwasher, Disposal, Built-In Microwave
Heat Source Natural Gas
Laundry Main Floor
Exterior
Exterior Feature Deck(s)
Parking Features Inside Access, Garage Door Opener
Garage Spaces 5.0
Utilities Available Cable TV
Water Access N
Roof Type Shingle
Accessibility None
Porch Deck(s)
Attached Garage 2
Total Parking Spaces 5
Garage Y
Building
Story 2
Sewer Public Sewer
Water Public
Architectural Style Colonial
Level or Stories 2
Additional Building Above Grade
New Construction N
Schools
Elementary Schools E.T. Hamilton School
Middle Schools Voorhees M.S.
High Schools Eastern H.S.
School District Eastern Camden County Reg Schools
Others
Senior Community No
Tax ID 34-00202 01-00002
Ownership Fee Simple
SqFt Source Assessor
Security Features Security System
Special Listing Condition Standard
Read Less Info
Want to know what your home might be worth? Contact us for a FREE valuation!

Our team is ready to help you sell your home for the highest possible price ASAP

Bought with James Purdy • Avalar - Atlantic Properties
"My job is to find and attract mastery-based agents to the office, protect the culture, and make sure everyone is happy! "
GET MORE INFORMATION






