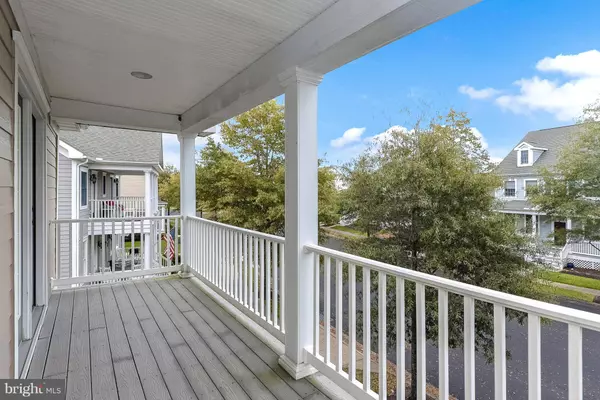$465,000
$485,000
4.1%For more information regarding the value of a property, please contact us for a free consultation.
3 Beds
4 Baths
2,497 SqFt
SOLD DATE : 01/18/2019
Key Details
Sold Price $465,000
Property Type Single Family Home
Sub Type Detached
Listing Status Sold
Purchase Type For Sale
Square Footage 2,497 sqft
Price per Sqft $186
Subdivision Bear Trap
MLS Listing ID DESU103786
Sold Date 01/18/19
Style Coastal
Bedrooms 3
Full Baths 3
Half Baths 1
HOA Fees $218/ann
HOA Y/N Y
Abv Grd Liv Area 2,497
Originating Board BRIGHT
Year Built 2005
Annual Tax Amount $1,853
Tax Year 2018
Lot Size 7,614 Sqft
Acres 0.17
Property Description
This home is in move in condition and ready for its new family. Perfect as a primary or second in the popular resort community of Bear Trap Dunes. This home is perfect for entertaining and offers lots of light. The great room has a gas fireplace . There is a main floor master suite and another room that is currently being used as a den. The 2nd floor has 2 more bedrooms each with its own private bath and a large Loft. Two porches on this home on the main level and upstairs porch off off one of the bedrooms. The great room opens to a lovely kitchen with Corian countertops, upgraded cabinets, and a island with bar stool seating. Most furnishings stay a few exclusions. Call today to schedule your appointment.
Location
State DE
County Sussex
Area Baltimore Hundred (31001)
Zoning Q
Rooms
Other Rooms Dining Room, Den, Great Room, Loft, Screened Porch
Main Level Bedrooms 1
Interior
Interior Features Entry Level Bedroom, Floor Plan - Open, Kitchen - Eat-In, Kitchen - Island, Primary Bath(s), Sprinkler System, Stall Shower, Walk-in Closet(s), Window Treatments, Wood Floors, Breakfast Area, Ceiling Fan(s), Combination Kitchen/Living
Heating Forced Air, Propane
Cooling Central A/C
Flooring Hardwood, Carpet
Fireplaces Number 1
Fireplaces Type Gas/Propane
Equipment Built-In Microwave, Dishwasher, Disposal, Dryer, Oven/Range - Electric, Refrigerator, Icemaker, Microwave, Oven - Self Cleaning, Washer, Water Heater
Furnishings Partially
Fireplace Y
Appliance Built-In Microwave, Dishwasher, Disposal, Dryer, Oven/Range - Electric, Refrigerator, Icemaker, Microwave, Oven - Self Cleaning, Washer, Water Heater
Heat Source Bottled Gas/Propane
Laundry Has Laundry, Main Floor
Exterior
Exterior Feature Porch(es)
Parking Features Garage - Front Entry, Garage Door Opener
Garage Spaces 4.0
Amenities Available Fitness Center, Swimming Pool, Tennis Courts, Transportation Service, Basketball Courts
Water Access N
View Garden/Lawn
Roof Type Architectural Shingle
Accessibility None
Porch Porch(es)
Attached Garage 2
Total Parking Spaces 4
Garage Y
Building
Story 2
Foundation Concrete Perimeter, Crawl Space
Sewer Public Sewer
Water Public
Architectural Style Coastal
Level or Stories 2
Additional Building Above Grade, Below Grade
Structure Type Dry Wall
New Construction N
Schools
School District Indian River
Others
HOA Fee Include Cable TV,Common Area Maintenance,High Speed Internet,Reserve Funds,Trash
Senior Community No
Tax ID 134-16.00-1829.00
Ownership Fee Simple
SqFt Source Assessor
Acceptable Financing Cash, Conventional
Horse Property N
Listing Terms Cash, Conventional
Financing Cash,Conventional
Special Listing Condition Standard
Read Less Info
Want to know what your home might be worth? Contact us for a FREE valuation!

Our team is ready to help you sell your home for the highest possible price ASAP

Bought with JENNIFER BARROWS • Monument Sotheby's International Realty
"My job is to find and attract mastery-based agents to the office, protect the culture, and make sure everyone is happy! "
GET MORE INFORMATION






