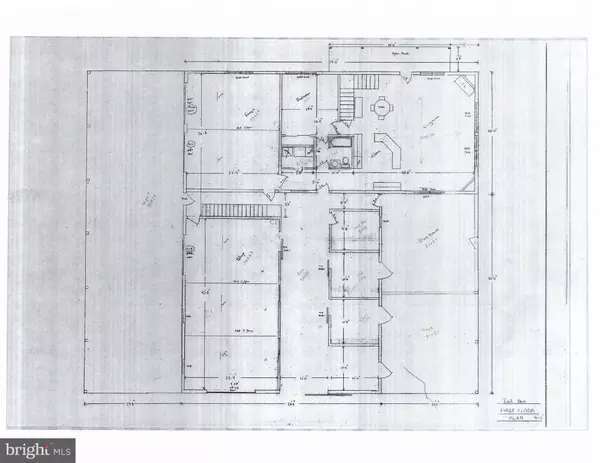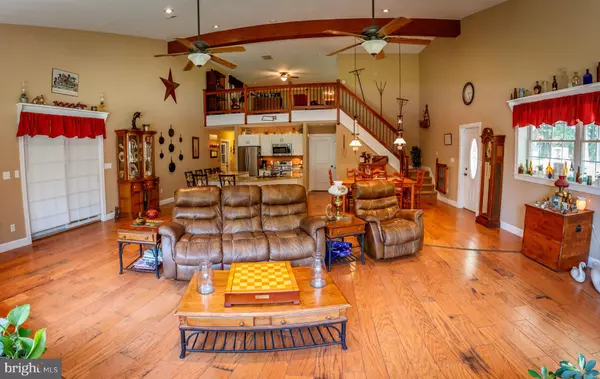$535,000
$569,500
6.1%For more information regarding the value of a property, please contact us for a free consultation.
4 Beds
4 Baths
3,840 SqFt
SOLD DATE : 01/15/2019
Key Details
Sold Price $535,000
Property Type Single Family Home
Listing Status Sold
Purchase Type For Sale
Square Footage 3,840 sqft
Price per Sqft $139
Subdivision None Available
MLS Listing ID 1001899416
Sold Date 01/15/19
Style Post & Beam,Other
Bedrooms 4
Full Baths 3
Half Baths 1
HOA Y/N N
Abv Grd Liv Area 3,840
Originating Board BRIGHT
Year Built 2006
Annual Tax Amount $2,052
Tax Year 2017
Lot Size 4.730 Acres
Acres 4.73
Property Description
Bring the horse, bring the boat and 6 cars will have covered area for parking. This 5 bedroom 3.5 bath home (also an outside shower) is ready for a new buyer. The pole barn home is spectacular, from the large post and steel beam construction to the new septic system, to the 2 newly added bedrooms and bath, and game room. This home boast almost 4,000 square feet of living space, a 42 x 22 heated garage, 3 large pastures with coated 5 strand tinsel fencing, and pasture redone this year and 3 stalls for horses and tack room and run-in. There is also 4 car covered parking. Home is in move in condition, freshly painted, with wood flooring, granite counter-tops, loft 30 x 26 master bedroom with two walk in closets and laundry room and elegant master bath. Property sits on almost 5 acres and sits back off the road with a tree-lined back drop.
Location
State DE
County Sussex
Area Cedar Creek Hundred (31004)
Zoning A
Direction East
Rooms
Other Rooms Primary Bedroom, Sitting Room, Bedroom 2, Bedroom 3, Bedroom 4, Kitchen, Game Room, Sun/Florida Room, Great Room, Laundry, Primary Bathroom
Main Level Bedrooms 3
Interior
Interior Features Bar, Butlers Pantry, Carpet, Ceiling Fan(s), Chair Railings, Combination Dining/Living, Combination Kitchen/Dining, Combination Kitchen/Living, Dining Area, Entry Level Bedroom, Floor Plan - Open, Kitchen - Country, Kitchen - Eat-In, Kitchen - Gourmet, Kitchen - Island, Primary Bath(s), Recessed Lighting, Stall Shower, Upgraded Countertops, Walk-in Closet(s), Window Treatments, Wood Floors, Exposed Beams, Pantry, Other
Hot Water Instant Hot Water, Propane, Tankless
Heating Geothermal Heat Pump
Cooling Central A/C, Geothermal, Heat Pump(s)
Flooring Carpet, Ceramic Tile, Concrete, Hardwood, Partially Carpeted, Vinyl
Fireplaces Number 1
Fireplaces Type Gas/Propane
Equipment Built-In Microwave, Built-In Range, Dishwasher, Dryer, Energy Efficient Appliances, ENERGY STAR Dishwasher, ENERGY STAR Refrigerator, Exhaust Fan, Extra Refrigerator/Freezer, Instant Hot Water, Microwave, Oven - Self Cleaning, Refrigerator, Washer, Water Heater - Tankless, Icemaker, Range Hood
Fireplace Y
Window Features Insulated,Screens,Energy Efficient
Appliance Built-In Microwave, Built-In Range, Dishwasher, Dryer, Energy Efficient Appliances, ENERGY STAR Dishwasher, ENERGY STAR Refrigerator, Exhaust Fan, Extra Refrigerator/Freezer, Instant Hot Water, Microwave, Oven - Self Cleaning, Refrigerator, Washer, Water Heater - Tankless, Icemaker, Range Hood
Heat Source Bottled Gas/Propane
Laundry Upper Floor
Exterior
Exterior Feature Patio(s), Porch(es)
Parking Features Additional Storage Area, Built In, Garage - Front Entry, Inside Access, Oversized, Other, Garage Door Opener, Garage - Side Entry
Garage Spaces 12.0
Fence Electric, High Tensile, Split Rail, Wire
Utilities Available Cable TV, Cable TV Available, Electric Available, Multiple Phone Lines, Phone, Phone Available, Phone Connected
Water Access N
View Pasture, Trees/Woods
Roof Type Metal
Street Surface Gravel
Accessibility Other
Porch Patio(s), Porch(es)
Road Frontage Public
Attached Garage 2
Total Parking Spaces 12
Garage Y
Building
Lot Description Backs to Trees, Front Yard, Landscaping, Level, Partly Wooded, Rear Yard, Road Frontage, SideYard(s), Unrestricted
Story 2
Foundation Slab
Sewer Low Pressure Pipe (LPP), Septic Exists
Water Well
Architectural Style Post & Beam, Other
Level or Stories 2
Additional Building Above Grade, Below Grade
Structure Type 2 Story Ceilings,Beamed Ceilings,Dry Wall,High,Vaulted Ceilings
New Construction N
Schools
School District Milford
Others
Senior Community No
Tax ID 130-05.00-45.00
Ownership Fee Simple
SqFt Source Estimated
Security Features Fire Detection System,Security System,Smoke Detector
Acceptable Financing Cash, Conventional, Farm Credit Service
Horse Property Y
Horse Feature Paddock, Stable(s), Horses Allowed
Listing Terms Cash, Conventional, Farm Credit Service
Financing Cash,Conventional,Farm Credit Service
Special Listing Condition Standard
Read Less Info
Want to know what your home might be worth? Contact us for a FREE valuation!

Our team is ready to help you sell your home for the highest possible price ASAP

Bought with Terri L. Favata • Keller Williams Realty Central-Delaware
"My job is to find and attract mastery-based agents to the office, protect the culture, and make sure everyone is happy! "
GET MORE INFORMATION






