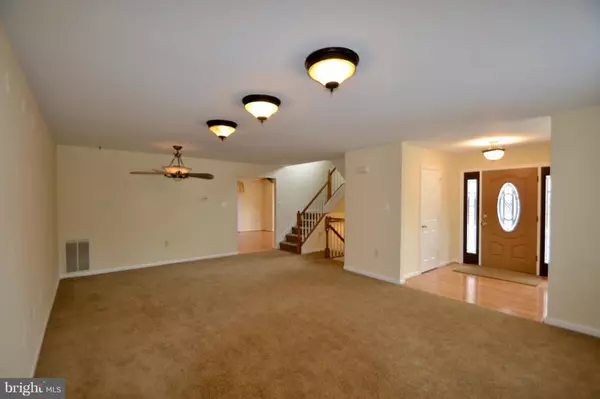$263,000
$269,000
2.2%For more information regarding the value of a property, please contact us for a free consultation.
3 Beds
4 Baths
1,870 SqFt
SOLD DATE : 01/04/2019
Key Details
Sold Price $263,000
Property Type Townhouse
Sub Type End of Row/Townhouse
Listing Status Sold
Purchase Type For Sale
Square Footage 1,870 sqft
Price per Sqft $140
Subdivision Goldsborough Manor
MLS Listing ID 1001989330
Sold Date 01/04/19
Style Colonial
Bedrooms 3
Full Baths 2
Half Baths 2
HOA Y/N N
Abv Grd Liv Area 1,870
Originating Board MRIS
Year Built 1999
Annual Tax Amount $3,954
Tax Year 2017
Property Description
MOTIVATED SELLERS WILL ENTERTAIN ALL OFFERS. 30K INVESTED IN KITCHEN, NEW PAINT&CARPET THROUGHOUT, NEW FRNT DOOR/STORM DOOR, & SIDE GLASS, RECESSED LIGHTS, LEAF GUARD, TONS OF STORAGE SPACE IN ATTIC & GARAGE, STAINED DECK, NEW GARAGE DOOR OPENER, WATER HEATER 2 YRS OLD, PAINTED OUTSIDE STEPS & RAILINGS, BEAUTIFUL HARDWOODS.
Location
State MD
County Baltimore
Zoning RES
Rooms
Other Rooms Living Room, Dining Room, Primary Bedroom, Bedroom 2, Bedroom 3, Kitchen, Family Room, Foyer
Basement Outside Entrance, Rear Entrance, Fully Finished, Walkout Level, Daylight, Partial, Heated
Interior
Interior Features Attic, Kitchen - Table Space, Kitchen - Eat-In, Kitchen - Island, Combination Dining/Living, Dining Area, Upgraded Countertops, Window Treatments, Primary Bath(s), Wood Floors, Floor Plan - Open, Floor Plan - Traditional
Hot Water Natural Gas
Heating Forced Air
Cooling Ceiling Fan(s), Central A/C
Fireplaces Number 1
Fireplaces Type Fireplace - Glass Doors, Heatilator, Mantel(s)
Equipment Dishwasher, Disposal, Dryer, Exhaust Fan, Icemaker, Microwave, Oven/Range - Gas, Refrigerator, Water Heater
Fireplace Y
Appliance Dishwasher, Disposal, Dryer, Exhaust Fan, Icemaker, Microwave, Oven/Range - Gas, Refrigerator, Water Heater
Heat Source Natural Gas
Exterior
Parking Features Garage Door Opener, Garage - Front Entry
Garage Spaces 2.0
Community Features Pets - Allowed
Amenities Available Gated Community
Water Access N
Accessibility None
Attached Garage 2
Total Parking Spaces 2
Garage Y
Building
Story 3+
Sewer Public Sewer
Water Public
Architectural Style Colonial
Level or Stories 3+
Additional Building Above Grade
New Construction N
Schools
Elementary Schools Glyndon
Middle Schools Franklin
High Schools Franklin
School District Baltimore County Public Schools
Others
HOA Fee Include Common Area Maintenance,Ext Bldg Maint,Insurance,Management,Snow Removal,Water,Security Gate
Senior Community No
Tax ID 04042300006197
Ownership Condominium
Special Listing Condition Standard
Read Less Info
Want to know what your home might be worth? Contact us for a FREE valuation!

Our team is ready to help you sell your home for the highest possible price ASAP

Bought with Charlotte Savoy • Keller Williams Integrity
"My job is to find and attract mastery-based agents to the office, protect the culture, and make sure everyone is happy! "
GET MORE INFORMATION






