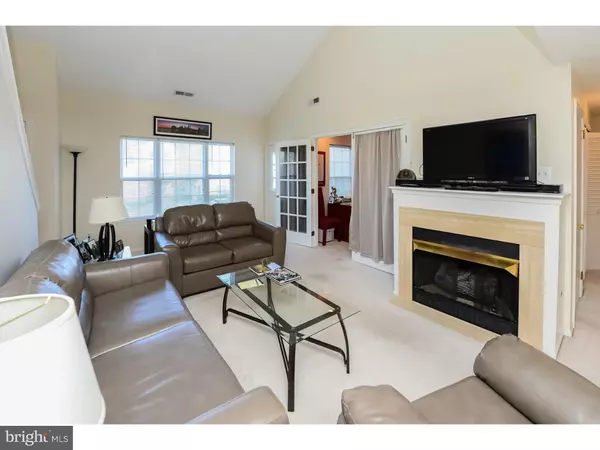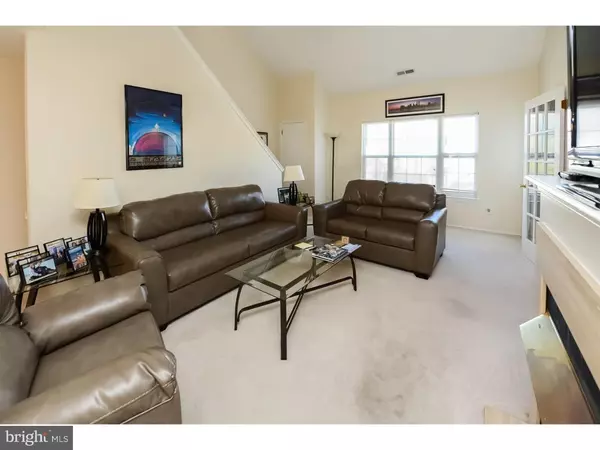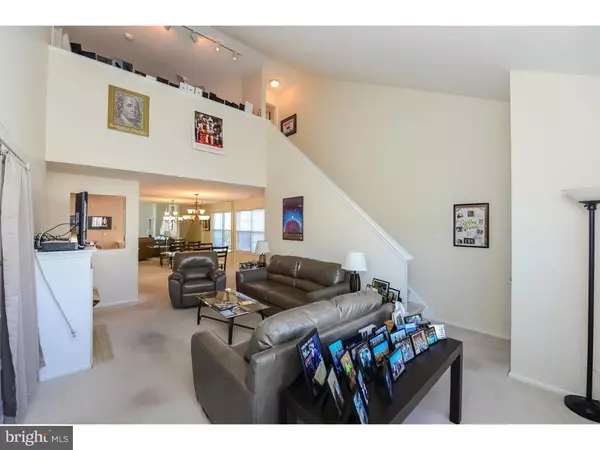$149,900
$159,900
6.3%For more information regarding the value of a property, please contact us for a free consultation.
2 Beds
1 Bath
1,385 SqFt
SOLD DATE : 01/02/2019
Key Details
Sold Price $149,900
Property Type Single Family Home
Sub Type Unit/Flat/Apartment
Listing Status Sold
Purchase Type For Sale
Square Footage 1,385 sqft
Price per Sqft $108
Subdivision Whitebridge
MLS Listing ID 1009932434
Sold Date 01/02/19
Style Traditional
Bedrooms 2
Full Baths 1
HOA Fees $244/mo
HOA Y/N Y
Abv Grd Liv Area 1,385
Originating Board TREND
Year Built 1994
Annual Tax Amount $4,773
Tax Year 2018
Property Description
You will love this spacious Ashby loft model in Whitebridge Village! Centrally located, 1002 Squirrel Road affords you an easy, low-maintenance lifestyle in a home that is fresh, bright and move-in ready. The vaulted ceiling in the Great Room creates an immense feeling of space. This main level includes a Great Room with ventless gas fireplace, a bedroom and full bathroom, a large Dining area, and a galley style Kitchen with lots of cabinet and countertop workspace. French doors lead from the Master to a Den adding flexibility to the floor plan. A Laundry Room includes the washer and dryer and a generous walk in closet is available in the Master Bedroom. The upper level includes lots of flexible space and is currently configured as a 2nd Bedroom with a full bath. Two major items have just been replaced: the roof is just 1 year new (replaced by HOA), and the hot water heater is about 2 years new. Outside, relax on your private balcony and enjoy the amenities of the meticulously maintained community, such as the clubhouse, pool and tennis courts, all just steps away from your front door! This is one of the nicest communities in the #1 rated town in South Jersey! There is also plenty of parking for your vehicle and your guests'. Highly rated schools, great shopping and restaurants nearby. Make your appointment today!
Location
State NJ
County Burlington
Area Evesham Twp (20313)
Zoning MD
Rooms
Other Rooms Living Room, Dining Room, Master Bedroom, Kitchen, Bedroom 1, Laundry, Other
Interior
Interior Features Master Bath(s), CeilngFan(s)
Hot Water Natural Gas
Heating Gas, Forced Air
Cooling Central A/C
Flooring Fully Carpeted, Vinyl
Fireplaces Number 1
Fireplaces Type Gas/Propane
Equipment Built-In Range, Dishwasher, Refrigerator, Disposal, Built-In Microwave
Fireplace Y
Appliance Built-In Range, Dishwasher, Refrigerator, Disposal, Built-In Microwave
Heat Source Natural Gas
Laundry Main Floor
Exterior
Exterior Feature Balcony
Utilities Available Cable TV
Amenities Available Swimming Pool, Tennis Courts, Club House, Tot Lots/Playground
Water Access N
Roof Type Pitched,Shingle
Accessibility None
Porch Balcony
Garage N
Building
Lot Description Level
Story 1.5
Unit Features Garden 1 - 4 Floors
Sewer Public Sewer
Water Public
Architectural Style Traditional
Level or Stories 1.5
Additional Building Above Grade
Structure Type Cathedral Ceilings
New Construction N
Schools
Elementary Schools Jaggard
Middle Schools Marlton
School District Evesham Township
Others
HOA Fee Include Pool(s),Common Area Maintenance,Ext Bldg Maint,Lawn Maintenance,Snow Removal,All Ground Fee,Management
Senior Community No
Tax ID 13-00017-00007-C1002
Ownership Fee Simple
SqFt Source Assessor
Special Listing Condition Standard
Read Less Info
Want to know what your home might be worth? Contact us for a FREE valuation!

Our team is ready to help you sell your home for the highest possible price ASAP

Bought with Donna M Glenning • Weichert Realtors - Moorestown
"My job is to find and attract mastery-based agents to the office, protect the culture, and make sure everyone is happy! "
GET MORE INFORMATION






