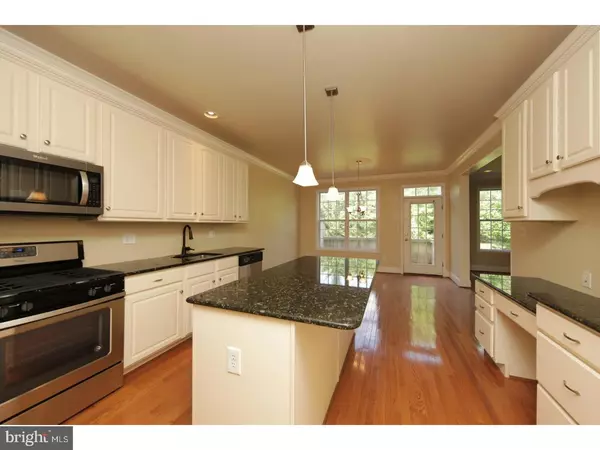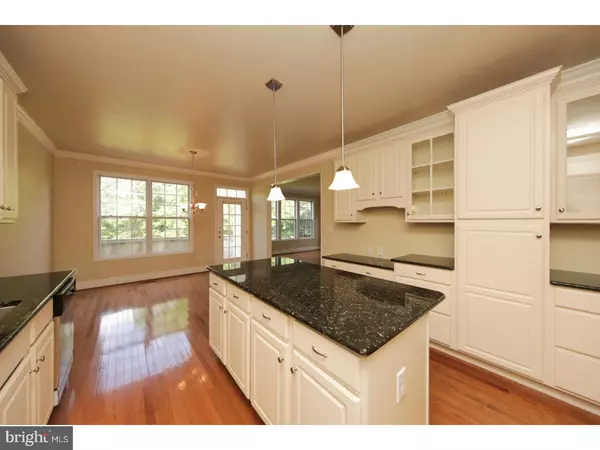$459,900
$459,900
For more information regarding the value of a property, please contact us for a free consultation.
3 Beds
4 Baths
3,390 SqFt
SOLD DATE : 12/27/2018
Key Details
Sold Price $459,900
Property Type Townhouse
Sub Type Interior Row/Townhouse
Listing Status Sold
Purchase Type For Sale
Square Footage 3,390 sqft
Price per Sqft $135
Subdivision Foxcroft Of Blue B
MLS Listing ID 1002002448
Sold Date 12/27/18
Style Colonial
Bedrooms 3
Full Baths 3
Half Baths 1
HOA Y/N N
Abv Grd Liv Area 3,390
Originating Board TREND
Year Built 2006
Annual Tax Amount $8,067
Tax Year 2018
Lot Size 1,567 Sqft
Acres 0.04
Lot Dimensions 0X0
Property Description
Don't miss out on this incredible end unit in desirable Foxcroft of Blue Bell!! Enjoy the privacy of the side main entrance where you walk into a formal foyer, enjoy glistening hardwoods through out the first floor, formal living room with pillars, dining room features a Trey ceiling, wall scones, and 8 inch crown moldings throughout the 1st floor living area. The huge family room has plenty of natural lighting as well as a wood burning fireplace. The magnificent kitchen has a center island, stainless appliances, and a separate breakfast room. You won't have shortage of space with all the granite counters!! Through the breakfast room are sliders to the rear, private, patio. The second floor will knock your socks off with the enormous master suite featuring a bedroom and a formal siting room. It's as big as most apartments. Walk into your private bath with double vanity, oversized shower, and a soaking tub. The two additional bedrooms have private baths and the laundry room is on the 2nd floor for your convenience. Tons of basement storage as well as and oversized front load garage. NO grass to cut or snow to shovel in the winter!!
Location
State PA
County Montgomery
Area Whitpain Twp (10666)
Zoning R3A
Rooms
Other Rooms Living Room, Dining Room, Primary Bedroom, Bedroom 2, Kitchen, Family Room, Bedroom 1, Laundry, Other, Attic
Basement Full, Unfinished
Interior
Interior Features Primary Bath(s), Kitchen - Island, Butlers Pantry, Kitchen - Eat-In
Hot Water Natural Gas
Heating Gas, Forced Air
Cooling Central A/C
Flooring Wood, Fully Carpeted
Fireplaces Number 1
Equipment Oven - Self Cleaning, Dishwasher, Disposal, Built-In Microwave
Fireplace Y
Appliance Oven - Self Cleaning, Dishwasher, Disposal, Built-In Microwave
Heat Source Natural Gas
Laundry Upper Floor
Exterior
Exterior Feature Patio(s)
Parking Features Oversized
Garage Spaces 4.0
Amenities Available None
Water Access N
Roof Type Shingle
Accessibility None
Porch Patio(s)
Attached Garage 2
Total Parking Spaces 4
Garage Y
Building
Story 2
Foundation Concrete Perimeter
Sewer Public Sewer
Water Public
Architectural Style Colonial
Level or Stories 2
Additional Building Above Grade
Structure Type 9'+ Ceilings
New Construction N
Schools
School District Wissahickon
Others
HOA Fee Include Common Area Maintenance,Lawn Maintenance,Snow Removal,Trash,All Ground Fee
Senior Community No
Tax ID 66-00-02049-099
Ownership Condominium
Acceptable Financing Conventional
Listing Terms Conventional
Financing Conventional
Special Listing Condition REO (Real Estate Owned)
Read Less Info
Want to know what your home might be worth? Contact us for a FREE valuation!

Our team is ready to help you sell your home for the highest possible price ASAP

Bought with Nicole Marcum Rife • Keller Williams Real Estate-Conshohocken
"My job is to find and attract mastery-based agents to the office, protect the culture, and make sure everyone is happy! "
GET MORE INFORMATION






