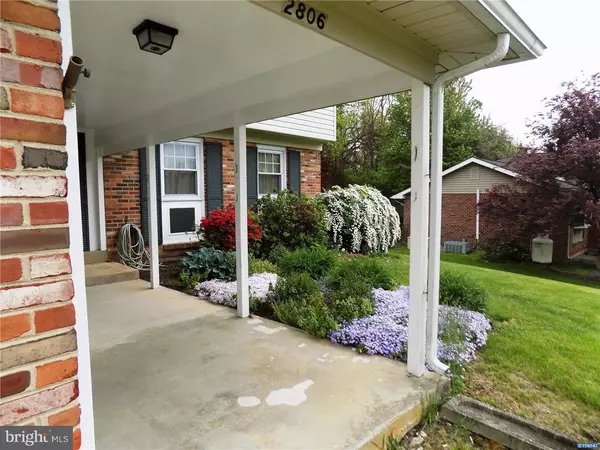$262,000
$265,000
1.1%For more information regarding the value of a property, please contact us for a free consultation.
4 Beds
3 Baths
9,583 Sqft Lot
SOLD DATE : 12/21/2018
Key Details
Sold Price $262,000
Property Type Single Family Home
Sub Type Detached
Listing Status Sold
Purchase Type For Sale
Subdivision Arundel
MLS Listing ID 1002344306
Sold Date 12/21/18
Style Colonial
Bedrooms 4
Full Baths 2
Half Baths 1
HOA Fees $8/ann
HOA Y/N Y
Originating Board TREND
Year Built 1969
Annual Tax Amount $2,776
Tax Year 2017
Lot Size 9,583 Sqft
Acres 0.22
Lot Dimensions 70X135
Property Description
Welcome to 2806 Fawkes Drive! This Blair model home has had only ONE owner and has been immaculately taken care of over the years. This home boasts 4 large bedrooms all of which have been freshly painted, 2.1 bathrooms and a sunroom with heat AND air conditioning perfect for your morning cup of coffee. You will find gleaming hardwoods on the main level and the carpets on the second floor have been removed to show like new hardwoods. The sellers have just had the upstairs completely repainted and hung a new dining room light fixture. This home is an estate sale with no disclosures available, however, paperwork has been found to prove new renovations to the following: replacement windows, a generator (2 years old), 30 year dimensional roof, gutters and skylight all less than 10 years old, kitchen appliances, kitchen sink and cabinets about 5 years old, a 3 year old HVAC system and updated electric with copper fusion connection! House is super insulated; gas and electric bills are about $125 a month. You should not need any major updates to systems for years! You will find a two car garage, great for storage or even to park your cars during a snow-storm. You don't want to miss this, add to your tour today! *Some photos have been virtually staged*
Location
State DE
County New Castle
Area Elsmere/Newport/Pike Creek (30903)
Zoning NC6.5
Rooms
Other Rooms Living Room, Dining Room, Primary Bedroom, Bedroom 2, Bedroom 3, Kitchen, Family Room, Bedroom 1, Laundry, Other, Attic
Basement Full, Unfinished
Interior
Interior Features Breakfast Area, Exposed Beams, Kitchen - Island, Primary Bath(s), Skylight(s)
Hot Water Natural Gas
Heating Heat Pump - Gas BackUp
Cooling Central A/C
Flooring Vinyl, Wood
Fireplaces Number 1
Fireplaces Type Brick, Gas/Propane
Equipment Dishwasher, Oven - Self Cleaning
Fireplace Y
Appliance Dishwasher, Oven - Self Cleaning
Heat Source Other
Laundry Main Floor
Exterior
Exterior Feature Porch(es)
Parking Features Inside Access
Garage Spaces 5.0
Amenities Available Tot Lots/Playground
Water Access N
Roof Type Pitched,Shingle
Accessibility None
Porch Porch(es)
Attached Garage 2
Total Parking Spaces 5
Garage Y
Building
Story 2
Foundation Concrete Perimeter
Sewer Public Sewer
Water Public
Architectural Style Colonial
Level or Stories 2
Additional Building Above Grade, Below Grade
New Construction N
Schools
Elementary Schools Heritage
High Schools Mckean
School District Red Clay Consolidated
Others
HOA Fee Include Common Area Maintenance,Snow Removal
Senior Community No
Tax ID 0803720094
Ownership Fee Simple
SqFt Source Assessor
Acceptable Financing Conventional
Listing Terms Conventional
Financing Conventional
Special Listing Condition Standard
Read Less Info
Want to know what your home might be worth? Contact us for a FREE valuation!

Our team is ready to help you sell your home for the highest possible price ASAP

Bought with Terry Young • Coldwell Banker Realty
"My job is to find and attract mastery-based agents to the office, protect the culture, and make sure everyone is happy! "
GET MORE INFORMATION






