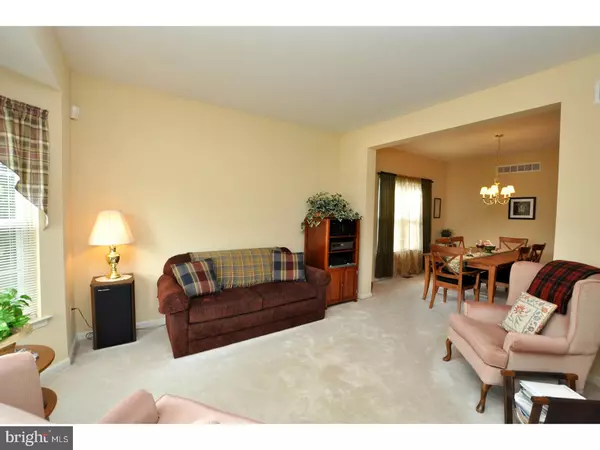$385,000
$390,000
1.3%For more information regarding the value of a property, please contact us for a free consultation.
4 Beds
3 Baths
3,075 SqFt
SOLD DATE : 12/20/2018
Key Details
Sold Price $385,000
Property Type Single Family Home
Sub Type Detached
Listing Status Sold
Purchase Type For Sale
Square Footage 3,075 sqft
Price per Sqft $125
Subdivision Franklin Estates
MLS Listing ID 1002285502
Sold Date 12/20/18
Style Colonial
Bedrooms 4
Full Baths 2
Half Baths 1
HOA Fees $30/ann
HOA Y/N Y
Abv Grd Liv Area 3,075
Originating Board TREND
Year Built 2002
Annual Tax Amount $8,873
Tax Year 2017
Lot Size 8,800 Sqft
Acres 0.2
Lot Dimensions .20
Property Description
Tranquility and beauty describe this picturesque location at the end of a cul-de-sac in Franklin Estates, Hainesport. This well-maintained four bedroom 2 1/2 bath home overlooks a beautiful horse farm. Over 3000 ft. of living space plus a finished basement and a two car garage. The two-story foyer offers hardwood floor's that continue through the kitchen and breakfast room with sliding glass doors to the rear yard. The large study and spacious living room include bay windows and nice bright lighting with neutral colors. Off the living room is a lovely dining room that offers plenty of space for holiday gatherings. The step down family room includes a gas fireplace and sliding glass doors to the rear patio that overlooks the beautiful horse farm. What a great master suite with French doors to a huge bedroom, sitting room and his and her walk-in closets. The master bath includes a soaking tub, double vanity and shower. There are three very nice size additional bedrooms with plenty of closet space that share a hall bath. It is also great having the laundry room on the second floor for convenience. This home is only 16 years old and a great opportunity to live in a quiet neighborhood, close to major highways and shopping areas.
Location
State NJ
County Burlington
Area Hainesport Twp (20316)
Zoning RES
Rooms
Other Rooms Living Room, Dining Room, Primary Bedroom, Bedroom 2, Bedroom 3, Kitchen, Family Room, Bedroom 1, Laundry, Other, Attic
Basement Full
Interior
Interior Features Primary Bath(s), Kitchen - Island, Butlers Pantry, Ceiling Fan(s), Attic/House Fan, Sprinkler System, Stall Shower, Dining Area
Hot Water Natural Gas
Heating Gas, Forced Air
Cooling Central A/C
Flooring Wood, Fully Carpeted, Vinyl
Fireplaces Number 1
Equipment Built-In Range, Oven - Self Cleaning, Dishwasher, Refrigerator, Disposal, Built-In Microwave
Fireplace Y
Window Features Bay/Bow
Appliance Built-In Range, Oven - Self Cleaning, Dishwasher, Refrigerator, Disposal, Built-In Microwave
Heat Source Natural Gas
Laundry Upper Floor
Exterior
Exterior Feature Patio(s)
Parking Features Other
Garage Spaces 5.0
Fence Other
Utilities Available Cable TV
Water Access N
Roof Type Shingle
Accessibility None
Porch Patio(s)
Attached Garage 2
Total Parking Spaces 5
Garage Y
Building
Lot Description Cul-de-sac, Level, Open, Front Yard, Rear Yard, SideYard(s)
Story 2
Foundation Concrete Perimeter
Sewer Public Sewer
Water Public
Architectural Style Colonial
Level or Stories 2
Additional Building Above Grade
Structure Type Cathedral Ceilings,9'+ Ceilings
New Construction N
Schools
School District Hainesport Township Public Schools
Others
HOA Fee Include Common Area Maintenance
Senior Community No
Tax ID 16-00009 01-00009
Ownership Fee Simple
SqFt Source Estimated
Security Features Security System
Acceptable Financing Conventional
Listing Terms Conventional
Financing Conventional
Special Listing Condition Standard
Read Less Info
Want to know what your home might be worth? Contact us for a FREE valuation!

Our team is ready to help you sell your home for the highest possible price ASAP

Bought with Theodore B Creighton • RE/MAX at Home
"My job is to find and attract mastery-based agents to the office, protect the culture, and make sure everyone is happy! "
GET MORE INFORMATION






