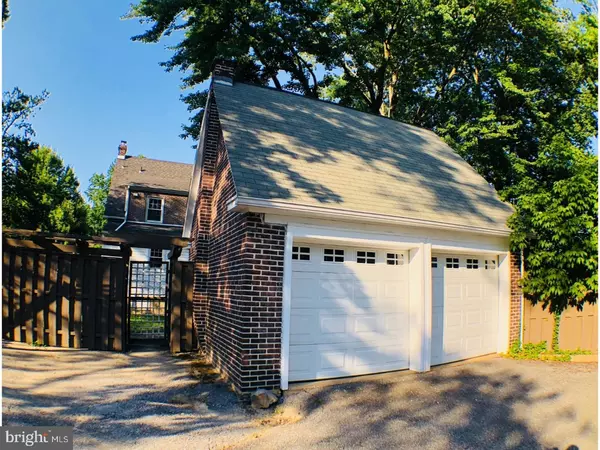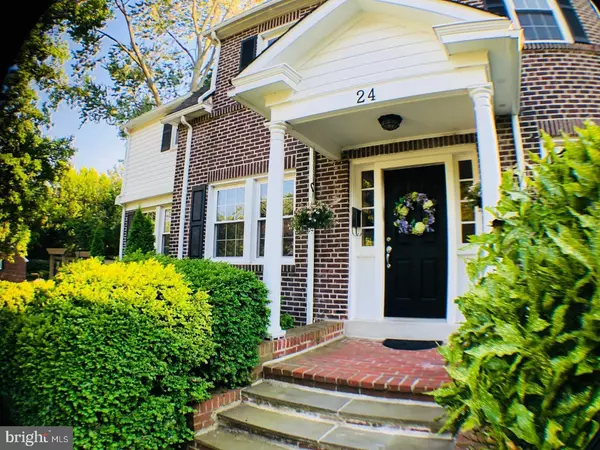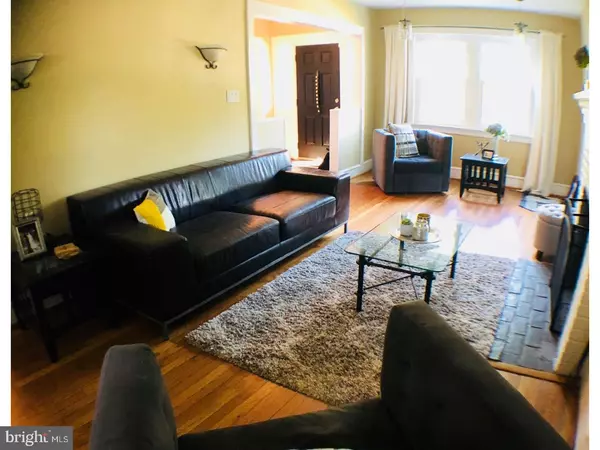$290,000
$300,000
3.3%For more information regarding the value of a property, please contact us for a free consultation.
2 Beds
3 Baths
1,975 SqFt
SOLD DATE : 12/18/2018
Key Details
Sold Price $290,000
Property Type Single Family Home
Sub Type Detached
Listing Status Sold
Purchase Type For Sale
Square Footage 1,975 sqft
Price per Sqft $146
Subdivision Cragmere At Bellevue
MLS Listing ID 1002039004
Sold Date 12/18/18
Style Colonial
Bedrooms 2
Full Baths 2
Half Baths 1
HOA Fees $4/ann
HOA Y/N Y
Abv Grd Liv Area 1,975
Originating Board TREND
Year Built 1930
Annual Tax Amount $2,593
Tax Year 2017
Lot Size 7,841 Sqft
Acres 0.18
Lot Dimensions 80X100
Property Description
Rare opportunity to live in a lovingly-restored, brick, center-hall colonial in north Wilmington on a quiet tree-lined street in Brandywine School District, within walking distance to Bellevue State Park. Beautiful traditional details paired with modern updates, this home has it all: a four-season sun room (which can double as a home office), a separate dining room, living room with original built-ins and a fireplace, eat-in kitchen with stainless steel appliances and granite counter-tops, pantry, half-bath and screened-in back porch complete the first floor. Upstairs are 3 bedrooms: an upgraded full bath for the 2 large bedrooms and a master bedroom with a full bath and walk-in closet. Hardwoods, five panel doors with original glass knobs and neutral paint are throughout the graceful interior. Looking for modern, this home has many upgrades including an upgraded kitchen, an upgraded bath, upgraded modern lighting fixtures throughout, a rebuilt portico entrance and a security system. The current owners also added a new HVAC with dual-zoned central heating and air-conditioning. Looking for tranquility, this home is on a quiet street, on a private large lot with mature trees, fenced in backyard (pet friendly) and a detached, over-sized, all brick, 2-car garage. Looking for an active community, this house is walking distance to the historic town of Bellefonte, Bellevue State Park, Rockwood Mansion, and the Delaware Greenways. Looking for a convenient location, there is easy access to I-95, I-495, and SEPTA Claymont train station. Looking for history, baseball pioneer and Delaware native, E. Bert Cunningham, who pitched for the Dodgers and Orioles among others, was the first owner of the house and lived here for over 25 years. Connie Mack, famed manager of the Philadelphia Athletics, visited Bert Cunningham here, as they had been teammates and lifelong friends.
Location
State DE
County New Castle
Area Brandywine (30901)
Zoning NC6.5
Direction North
Rooms
Other Rooms Living Room, Dining Room, Primary Bedroom, Bedroom 2, Kitchen, Family Room, Bedroom 1, Other, Attic
Basement Full, Unfinished, Drainage System
Interior
Interior Features Primary Bath(s), Kitchen - Island, Stall Shower, Kitchen - Eat-In
Hot Water Natural Gas
Heating Gas, Electric, Forced Air, Zoned
Cooling Central A/C
Flooring Wood
Fireplaces Number 1
Fireplaces Type Brick
Equipment Built-In Range, Dishwasher, Refrigerator
Fireplace Y
Window Features Energy Efficient
Appliance Built-In Range, Dishwasher, Refrigerator
Heat Source Natural Gas, Electric
Laundry Basement
Exterior
Exterior Feature Porch(es)
Parking Features Garage - Rear Entry, Oversized, Other
Garage Spaces 3.0
Fence Other
Utilities Available Cable TV
Water Access N
Roof Type Shingle
Accessibility None
Porch Porch(es)
Total Parking Spaces 3
Garage Y
Building
Lot Description Level, Front Yard, Rear Yard, SideYard(s)
Story 2
Foundation Stone
Sewer Public Sewer
Water Public
Architectural Style Colonial
Level or Stories 2
Additional Building Above Grade
New Construction N
Schools
Elementary Schools Mount Pleasant
Middle Schools Dupont
High Schools Mount Pleasant
School District Brandywine
Others
Senior Community No
Tax ID 06-133.00-059
Ownership Fee Simple
SqFt Source Estimated
Security Features Security System
Acceptable Financing Conventional, VA, FHA 203(b)
Listing Terms Conventional, VA, FHA 203(b)
Financing Conventional,VA,FHA 203(b)
Special Listing Condition Standard
Read Less Info
Want to know what your home might be worth? Contact us for a FREE valuation!

Our team is ready to help you sell your home for the highest possible price ASAP

Bought with Carol M Dehorty • Long & Foster Real Estate, Inc.
"My job is to find and attract mastery-based agents to the office, protect the culture, and make sure everyone is happy! "
GET MORE INFORMATION






