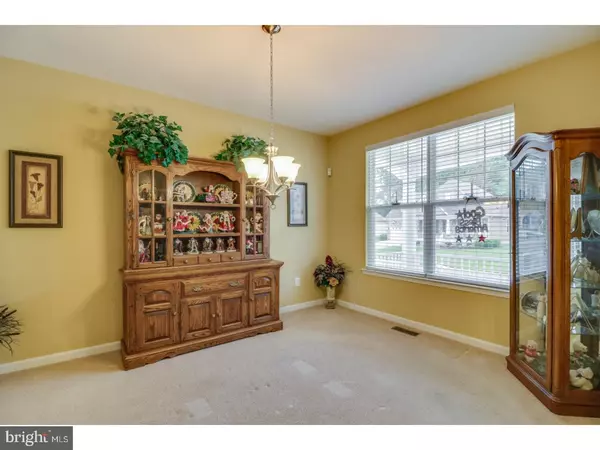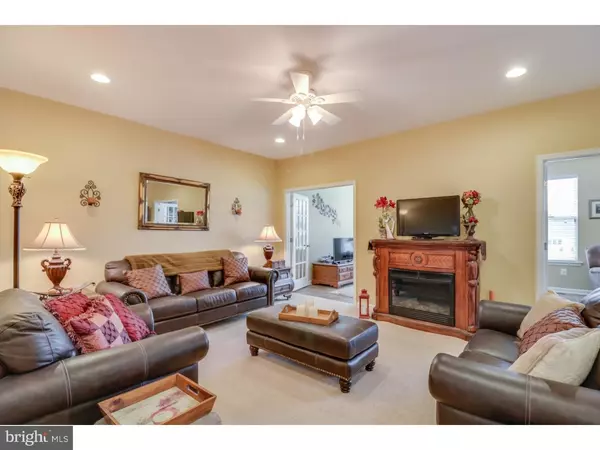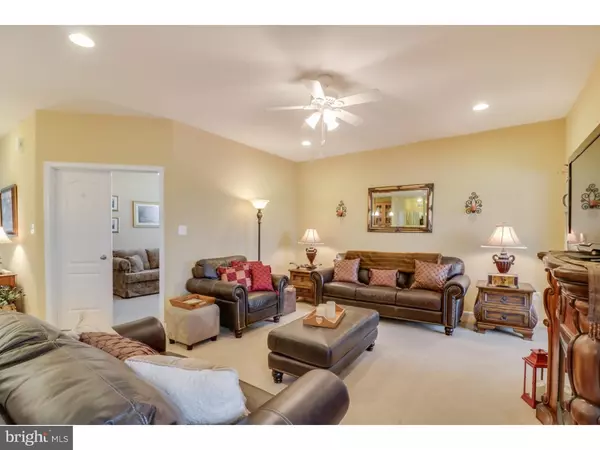$321,000
$329,999
2.7%For more information regarding the value of a property, please contact us for a free consultation.
3 Beds
2 Baths
2,311 SqFt
SOLD DATE : 12/14/2018
Key Details
Sold Price $321,000
Property Type Single Family Home
Sub Type Detached
Listing Status Sold
Purchase Type For Sale
Square Footage 2,311 sqft
Price per Sqft $138
Subdivision Longacre Village
MLS Listing ID 1002307656
Sold Date 12/14/18
Style Traditional
Bedrooms 3
Full Baths 2
HOA Fees $135/mo
HOA Y/N Y
Abv Grd Liv Area 2,311
Originating Board TREND
Year Built 2014
Annual Tax Amount $1,259
Tax Year 2018
Lot Size 10,181 Sqft
Acres 0.23
Lot Dimensions 85X120
Property Description
Are you looking for a beautiful home in an active 55+ community with proximity to dining, shopping, & outdoor activities? Look no further! This meticulously maintained 3-bedroom, 2 full bathroom home has a pond view that features a relaxing fountain and is only 4 years new! As you enter you will find the open concept very welcoming and perfect for family gatherings. The chef's kitchen is just one of the wonderful features about this home, with granite counter-tops, a breakfast bar, dual wall oven, stainless steel appliances, and beautiful cabinetry. The kitchen overlooks the large family room, breakfast room, and the bright Morning room. The deck overlooking the pond can be accessed from the Morning room, which again offers you open concept living. The large Owner's Suite has a beautiful & spacious bathroom with a large stall shower and a dual vanity. Additional features of this beautiful home are the huge full basement of 2,311 sq. ft. with Egress window, alarm system currently in place, full lawn irrigation system with private well, and the active community that it is located in. During the summer months you have access to the Longacre Village community pool along with the year-round clubhouse and fitness room. Schedule your private tour today, to make this home yours!
Location
State DE
County Kent
Area Caesar Rodney (30803)
Zoning AR
Rooms
Other Rooms Living Room, Dining Room, Primary Bedroom, Bedroom 2, Kitchen, Bedroom 1, Attic
Basement Full, Unfinished
Interior
Interior Features Primary Bath(s), Butlers Pantry, Ceiling Fan(s), Stall Shower, Breakfast Area
Hot Water Natural Gas
Heating Gas, Forced Air, Programmable Thermostat
Cooling Central A/C
Flooring Wood, Fully Carpeted, Tile/Brick
Equipment Cooktop, Oven - Wall, Oven - Double, Dishwasher, Refrigerator, Disposal, Built-In Microwave
Fireplace N
Appliance Cooktop, Oven - Wall, Oven - Double, Dishwasher, Refrigerator, Disposal, Built-In Microwave
Heat Source Natural Gas
Laundry Main Floor
Exterior
Exterior Feature Deck(s), Porch(es)
Parking Features Inside Access, Garage Door Opener
Garage Spaces 4.0
Utilities Available Cable TV
Amenities Available Swimming Pool, Club House
Roof Type Pitched,Shingle
Accessibility None
Porch Deck(s), Porch(es)
Total Parking Spaces 4
Garage N
Building
Lot Description Open, Front Yard, Rear Yard, SideYard(s)
Story 1
Foundation Brick/Mortar
Sewer Public Sewer
Water Public
Architectural Style Traditional
Level or Stories 1
Additional Building Above Grade
New Construction N
Schools
Elementary Schools W.B. Simpson
Middle Schools Postlethwait
High Schools Caesar Rodney
School District Caesar Rodney
Others
HOA Fee Include Pool(s),Common Area Maintenance,Lawn Maintenance,Snow Removal
Senior Community No
Tax ID NM-00-10304-02-5500-000
Ownership Fee Simple
Security Features Security System
Acceptable Financing Conventional, VA, FHA 203(b), USDA
Listing Terms Conventional, VA, FHA 203(b), USDA
Financing Conventional,VA,FHA 203(b),USDA
Read Less Info
Want to know what your home might be worth? Contact us for a FREE valuation!

Our team is ready to help you sell your home for the highest possible price ASAP

Bought with Eric M Buck • Long & Foster Real Estate, Inc.
"My job is to find and attract mastery-based agents to the office, protect the culture, and make sure everyone is happy! "
GET MORE INFORMATION






