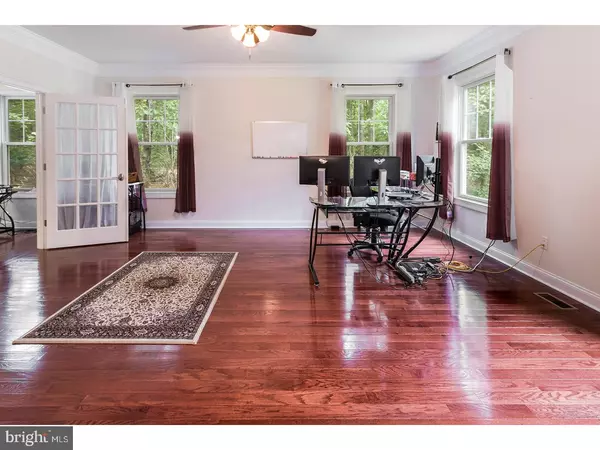$630,000
$639,000
1.4%For more information regarding the value of a property, please contact us for a free consultation.
4 Beds
3 Baths
4,031 SqFt
SOLD DATE : 12/14/2018
Key Details
Sold Price $630,000
Property Type Single Family Home
Sub Type Detached
Listing Status Sold
Purchase Type For Sale
Square Footage 4,031 sqft
Price per Sqft $156
Subdivision Aston Walk
MLS Listing ID 1002298600
Sold Date 12/14/18
Style Colonial
Bedrooms 4
Full Baths 2
Half Baths 1
HOA Y/N N
Abv Grd Liv Area 4,031
Originating Board TREND
Year Built 2014
Annual Tax Amount $19,260
Tax Year 2017
Lot Size 1.027 Acres
Acres 1.03
Property Description
Practically a new construction home! Absolutely stunning, custom built 4 bedroom and 2.5 baths estate located on a quiet Court in Medford Township. This home is only three years old and screams pride of ownership as it has been meticulously maintained by the owners and it shows. The interior of this home boasts gleaming hardwood floors throughout, 9 foot ceilings, crown, chair and shadow box moldings throughout, recessed lighting, a large dining room off the kitchen, a 2-story foyer, a formal living room that is currently set up as an office, an open floor plan, a large 2-story family room with tons of natural light from the large windows, a gas fireplace with a marble surround, and a private first floor office. Most rooms are pre-wired for a ceiling fan, TV and internet with Cat-6 wiring. There is a huge breakfast room off the kitchen with large double glass doors to the back patio. The kitchen is open to the family room and breakfast room and has stunning contrasting dark and light Brookhaven cabinets, a large center island, top of the line stainless steel appliances, tile back-splash, a butler's pantry with granite counter-tops and a wine refrigerator in between the kitchen and dining room. Large bedrooms throughout the second floor and a huge master suite with a tray ceiling, a large walk-in closet with custom shelving, and a gorgeous master bath with an enormous glass enclosed shower. The large basement has 9 ft. ceilings and offers a huge amount of room for storage. Additionally there is a double wide walk-out which provides easy access. The exterior of this home offers a paved driveway to a 3-car garage, a concrete walkway to the front door, a stone front facade with maintenance free vinyl siding, a double front door with a covered front porch, a separate side entry with covered porch, professional landscaping, white vinyl fenced-in yard, and a gorgeous 2-tier CST back patio with a fire pit. The roof is brand new and this home is NGBS Green Certified! Don't miss your opportunity to see this unbelievable new home!
Location
State NJ
County Burlington
Area Medford Twp (20320)
Zoning RGD1
Rooms
Other Rooms Living Room, Dining Room, Primary Bedroom, Bedroom 2, Bedroom 3, Kitchen, Family Room, Bedroom 1, Laundry, Other
Basement Full, Unfinished, Outside Entrance
Interior
Interior Features Kitchen - Island, Butlers Pantry, Ceiling Fan(s), Dining Area
Hot Water Natural Gas
Heating Gas, Forced Air, Programmable Thermostat
Cooling Central A/C, Energy Star Cooling System
Flooring Wood, Fully Carpeted, Stone
Fireplaces Number 1
Fireplaces Type Marble
Equipment Oven - Wall, Oven - Self Cleaning
Fireplace Y
Window Features Energy Efficient
Appliance Oven - Wall, Oven - Self Cleaning
Heat Source Natural Gas
Laundry Main Floor
Exterior
Garage Spaces 3.0
Utilities Available Cable TV
Water Access N
Roof Type Shingle
Accessibility None
Attached Garage 3
Total Parking Spaces 3
Garage Y
Building
Lot Description Level, Front Yard, Rear Yard, SideYard(s)
Story 2
Sewer On Site Septic
Water Public
Architectural Style Colonial
Level or Stories 2
Additional Building Above Grade
Structure Type Cathedral Ceilings,9'+ Ceilings
New Construction N
Schools
School District Medford Township Public Schools
Others
Senior Community No
Tax ID 20-06504-00009 01
Ownership Fee Simple
Security Features Security System
Acceptable Financing Conventional
Listing Terms Conventional
Financing Conventional
Read Less Info
Want to know what your home might be worth? Contact us for a FREE valuation!

Our team is ready to help you sell your home for the highest possible price ASAP

Bought with Sandra A Ranoldo • Weichert Realtors-Medford
"My job is to find and attract mastery-based agents to the office, protect the culture, and make sure everyone is happy! "
GET MORE INFORMATION






