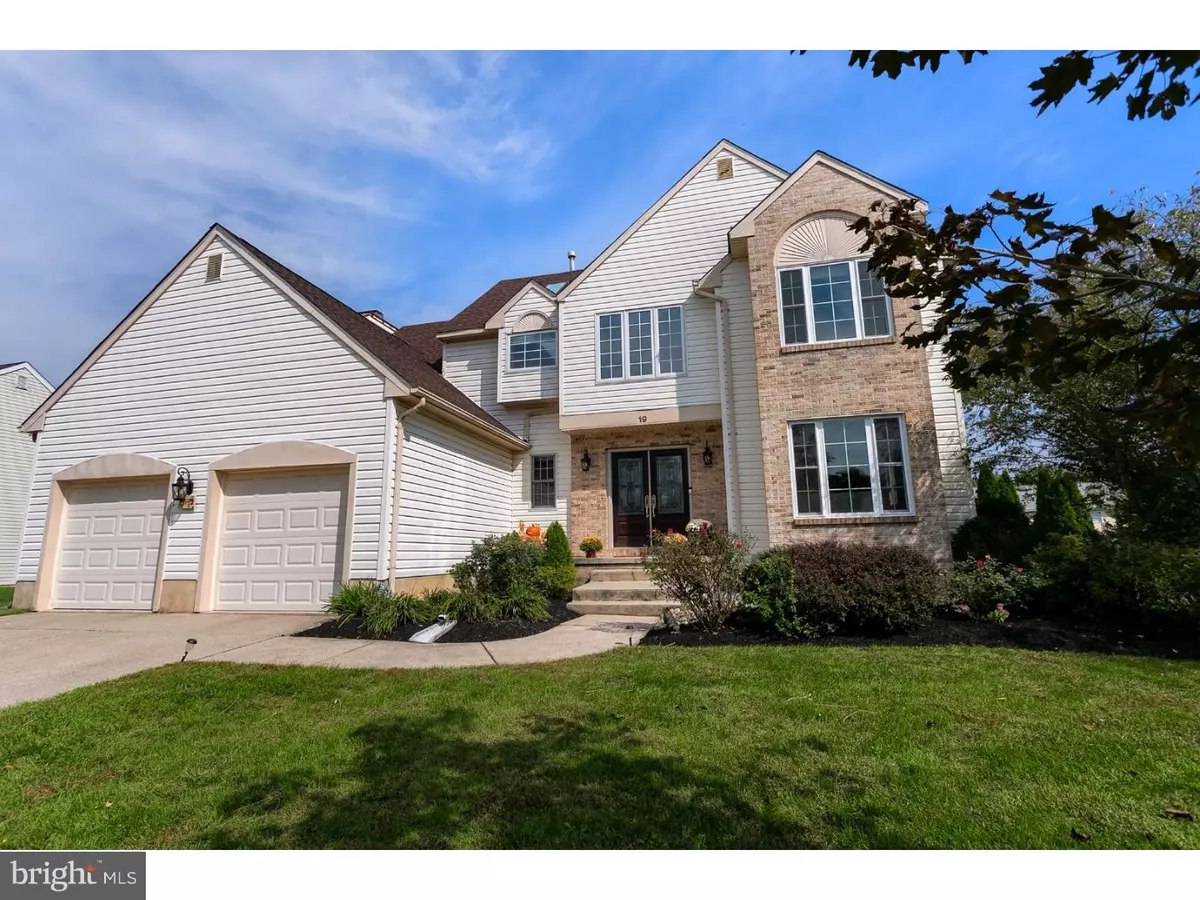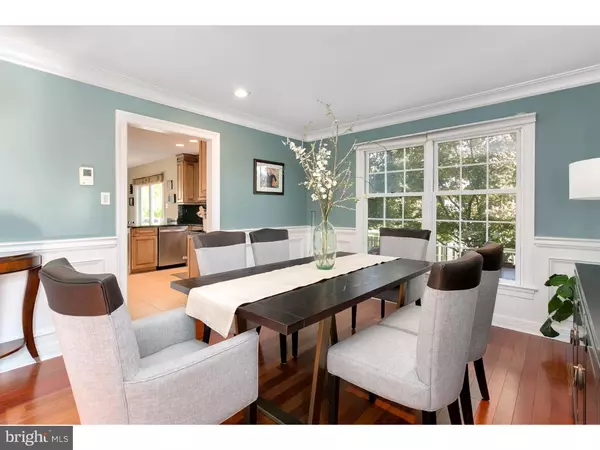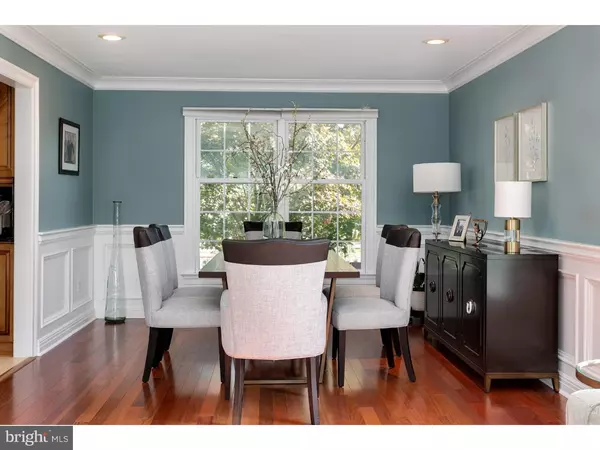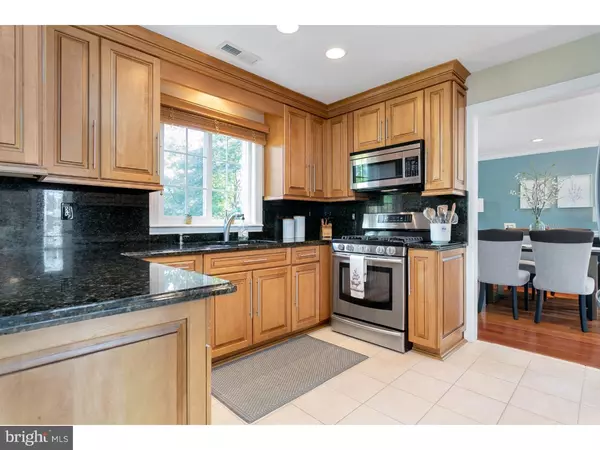$410,000
$420,000
2.4%For more information regarding the value of a property, please contact us for a free consultation.
4 Beds
4 Baths
2,278 SqFt
SOLD DATE : 12/07/2018
Key Details
Sold Price $410,000
Property Type Single Family Home
Sub Type Detached
Listing Status Sold
Purchase Type For Sale
Square Footage 2,278 sqft
Price per Sqft $179
Subdivision Estates At Main St
MLS Listing ID 1008357276
Sold Date 12/07/18
Style Contemporary
Bedrooms 4
Full Baths 3
Half Baths 1
HOA Y/N N
Abv Grd Liv Area 2,278
Originating Board TREND
Year Built 1992
Annual Tax Amount $12,607
Tax Year 2017
Lot Size 0.290 Acres
Acres 0.29
Lot Dimensions UNK
Property Description
Stunning 4 bedroom, 3.5 bathroom contemporary home in Maison at Main Street. Step through the front door and into the foyer and notice the newer cherry wood staircase which nicely compliments the 1-year-old gorgeous cherry wood flooring. The open plan main floor makes entertaining easy. The newer eat-in kitchen boasts granite counter tops, stainless steel appliances including a 5 burner gas range. The kitchen is open to the spacious family room that showcases a gas fireplace. Wainscoting adorns the living room and dining room. The second floor houses the sleeping area including a master bedroom with a renovated master bathroom that houses a whirlpool tub, a customized oversized shower with 5 heads, and custom vanity. The bedroom closets are customized with plenty of storage. The finished basement adds even more living space with a wet bar, large play area, full bedroom, and a full bathroom. The basement bedroom doubles as a theater room with built-in speakers! Sleep easy knowing that the roof, heat and A/C are newer. A coat of fresh paint, custom doors throughout, lots of crown molding and recessed lighting, security system, large deck, fenced yard and leaded glass front doors make this a wonderful home. Conveniently located for ease of access to great restaurants, shopping, and beautiful Connolly Park where township events are held throughout the year. Part of the highly rated Voorhees School District. Make your appointment today!
Location
State NJ
County Camden
Area Voorhees Twp (20434)
Zoning 100
Rooms
Other Rooms Living Room, Dining Room, Primary Bedroom, Bedroom 2, Bedroom 3, Kitchen, Family Room, Bedroom 1
Basement Full, Fully Finished
Interior
Interior Features Primary Bath(s), Ceiling Fan(s), Stall Shower, Kitchen - Eat-In
Hot Water Natural Gas
Heating Gas
Cooling Central A/C
Flooring Wood, Fully Carpeted, Tile/Brick
Fireplaces Number 1
Equipment Built-In Range, Dishwasher, Refrigerator
Fireplace Y
Appliance Built-In Range, Dishwasher, Refrigerator
Heat Source Natural Gas
Laundry Main Floor
Exterior
Garage Spaces 5.0
Utilities Available Cable TV
Water Access N
Roof Type Pitched,Shingle
Accessibility None
Attached Garage 2
Total Parking Spaces 5
Garage Y
Building
Story 2
Sewer Public Sewer
Water Public
Architectural Style Contemporary
Level or Stories 2
Additional Building Above Grade
Structure Type 9'+ Ceilings
New Construction N
Schools
Elementary Schools Kresson
Middle Schools Voorhees
School District Voorhees Township Board Of Education
Others
Senior Community No
Tax ID 34-00213 16-00003
Ownership Fee Simple
Acceptable Financing Conventional, VA, FHA 203(b)
Listing Terms Conventional, VA, FHA 203(b)
Financing Conventional,VA,FHA 203(b)
Read Less Info
Want to know what your home might be worth? Contact us for a FREE valuation!

Our team is ready to help you sell your home for the highest possible price ASAP

Bought with Alan Browne • RE/MAX Of Cherry Hill
"My job is to find and attract mastery-based agents to the office, protect the culture, and make sure everyone is happy! "
GET MORE INFORMATION






