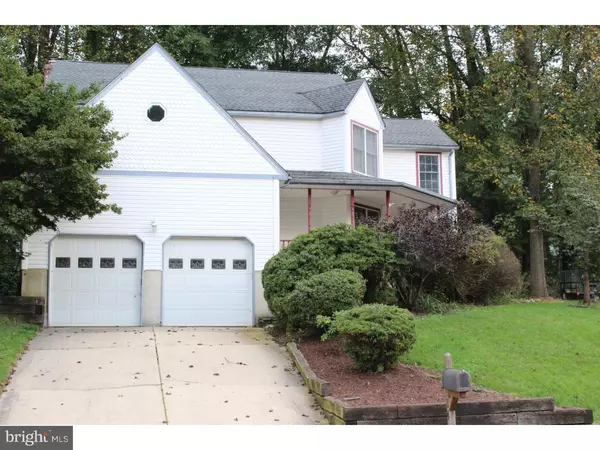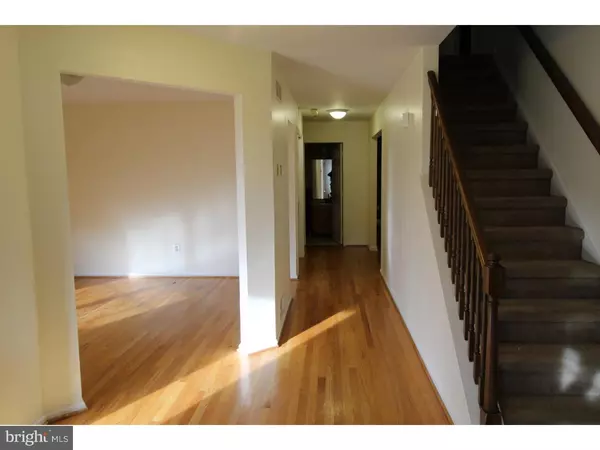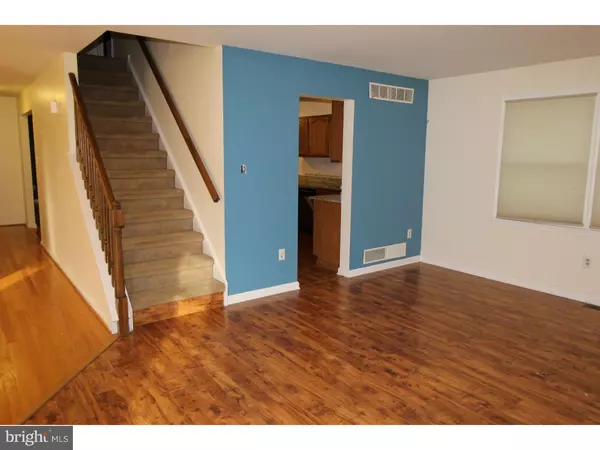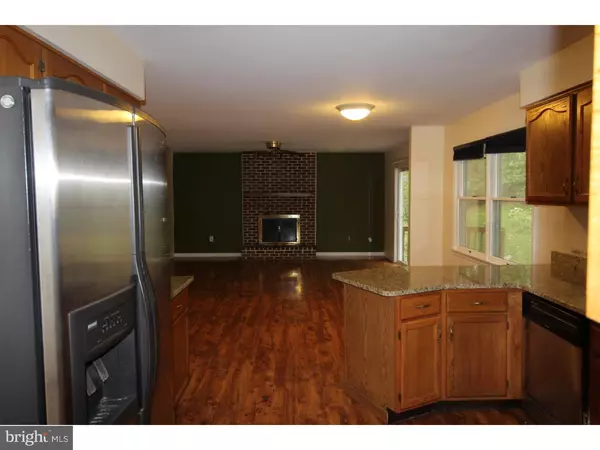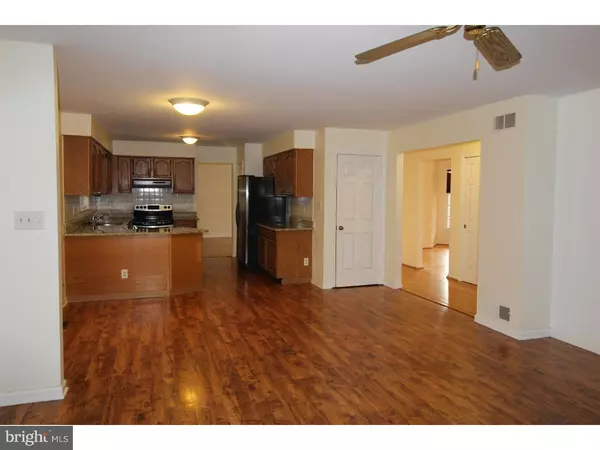$320,000
$335,000
4.5%For more information regarding the value of a property, please contact us for a free consultation.
4 Beds
3 Baths
2,575 SqFt
SOLD DATE : 11/30/2018
Key Details
Sold Price $320,000
Property Type Single Family Home
Sub Type Detached
Listing Status Sold
Purchase Type For Sale
Square Footage 2,575 sqft
Price per Sqft $124
Subdivision West Branch
MLS Listing ID 1009920936
Sold Date 11/30/18
Style Colonial
Bedrooms 4
Full Baths 2
Half Baths 1
HOA Fees $2/ann
HOA Y/N Y
Abv Grd Liv Area 2,575
Originating Board TREND
Year Built 1988
Annual Tax Amount $4,132
Tax Year 2017
Lot Size 0.540 Acres
Acres 0.54
Lot Dimensions 83X250
Property Description
Come see this lovely home in the peaceful neighborhood of West Branch. This home features plenty of room with a unique floor plan that offers many bonus spaces. The home sits on half an acre that backs to the woods, with a little deck in the backyard for you to enjoy. Main floor has some updated laminate flooring and hardwoods. Kitchen opens nicely to family room, with wood burning fireplace. And for convenience the laundry room and powder room are on main level as well. Upstairs there are 4 nicely sized bedrooms 2 full baths and another bonus room which could easily be used as additional bedroom or office area. Large master bedroom includes an en suite full bathroom and spacious walk-in closet. For the buyers looking to do some minor updating to their home and put their own personal touches on it, this is it! Sellers are selling the home as is and will not make any repairs. Inspections for buyers information only.. All measurements are approximate
Location
State DE
County New Castle
Area Newark/Glasgow (30905)
Zoning 18RT
Rooms
Other Rooms Living Room, Dining Room, Primary Bedroom, Bedroom 2, Bedroom 3, Kitchen, Family Room, Bedroom 1, Other
Basement Full
Interior
Interior Features Kitchen - Eat-In
Hot Water Electric
Heating Gas, Forced Air
Cooling Central A/C
Fireplaces Number 1
Fireplace Y
Heat Source Natural Gas
Laundry Main Floor
Exterior
Garage Spaces 2.0
Water Access N
Accessibility None
Attached Garage 2
Total Parking Spaces 2
Garage Y
Building
Story 2
Sewer Public Sewer
Water Public
Architectural Style Colonial
Level or Stories 2
Additional Building Above Grade
New Construction N
Schools
School District Christina
Others
Senior Community No
Tax ID 18-002.00-114
Ownership Fee Simple
Read Less Info
Want to know what your home might be worth? Contact us for a FREE valuation!

Our team is ready to help you sell your home for the highest possible price ASAP

Bought with Maureen R. O'Shea Fitzgerald • EveryHome Realtors
"My job is to find and attract mastery-based agents to the office, protect the culture, and make sure everyone is happy! "
GET MORE INFORMATION


