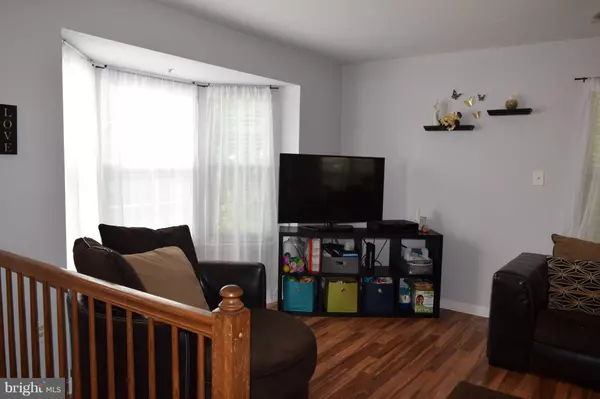$245,000
$250,000
2.0%For more information regarding the value of a property, please contact us for a free consultation.
3 Beds
4 Baths
1,355 SqFt
SOLD DATE : 11/29/2018
Key Details
Sold Price $245,000
Property Type Townhouse
Sub Type End of Row/Townhouse
Listing Status Sold
Purchase Type For Sale
Square Footage 1,355 sqft
Price per Sqft $180
Subdivision Aspen Park
MLS Listing ID 1002768882
Sold Date 11/29/18
Style Colonial
Bedrooms 3
Full Baths 2
Half Baths 2
HOA Fees $39/qua
HOA Y/N Y
Abv Grd Liv Area 1,355
Originating Board MRIS
Year Built 1994
Annual Tax Amount $2,835
Tax Year 2017
Lot Size 3,600 Sqft
Acres 0.08
Property Description
3BR 2 Full Bath 2 Half Bath Brick Face end unit town home. Shows like a model! Well maintained with Stainless steel appliances. Eat in kitchen. New wood floors on main level Mstr Bdrm w/vaulted ceilings Mstr Ba has Dbl Vanitites. Large 2nd bedroom on upper level. Bedroom/Game in bsmt with large rec. room. Amazing Deck Space with Huge fenced backyard. This is the one show and it will sell itself
Location
State MD
County Anne Arundel
Zoning R5
Rooms
Other Rooms Living Room, Primary Bedroom, Kitchen, Family Room, Bedroom 1, Laundry
Basement Connecting Stairway, Fully Finished
Interior
Interior Features Kitchen - Eat-In, Primary Bath(s), Window Treatments, Wood Floors, Floor Plan - Traditional
Hot Water Electric
Heating Forced Air
Cooling Central A/C
Fireplaces Number 1
Fireplace Y
Heat Source Electric
Exterior
Utilities Available Cable TV Available
Water Access N
Roof Type Asphalt
Accessibility None
Garage N
Building
Story 3+
Sewer Public Sewer
Water Public
Architectural Style Colonial
Level or Stories 3+
Additional Building Above Grade
Structure Type Dry Wall
New Construction N
Schools
Elementary Schools Freetown
Middle Schools Marley
High Schools Glen Burnie
School District Anne Arundel County Public Schools
Others
Senior Community No
Tax ID 020304190074516
Ownership Fee Simple
SqFt Source Assessor
Security Features Sprinkler System - Indoor,Smoke Detector
Special Listing Condition Standard
Read Less Info
Want to know what your home might be worth? Contact us for a FREE valuation!

Our team is ready to help you sell your home for the highest possible price ASAP

Bought with Alicia L Schline • Berkshire Hathaway HomeServices PenFed Realty
"My job is to find and attract mastery-based agents to the office, protect the culture, and make sure everyone is happy! "
GET MORE INFORMATION






