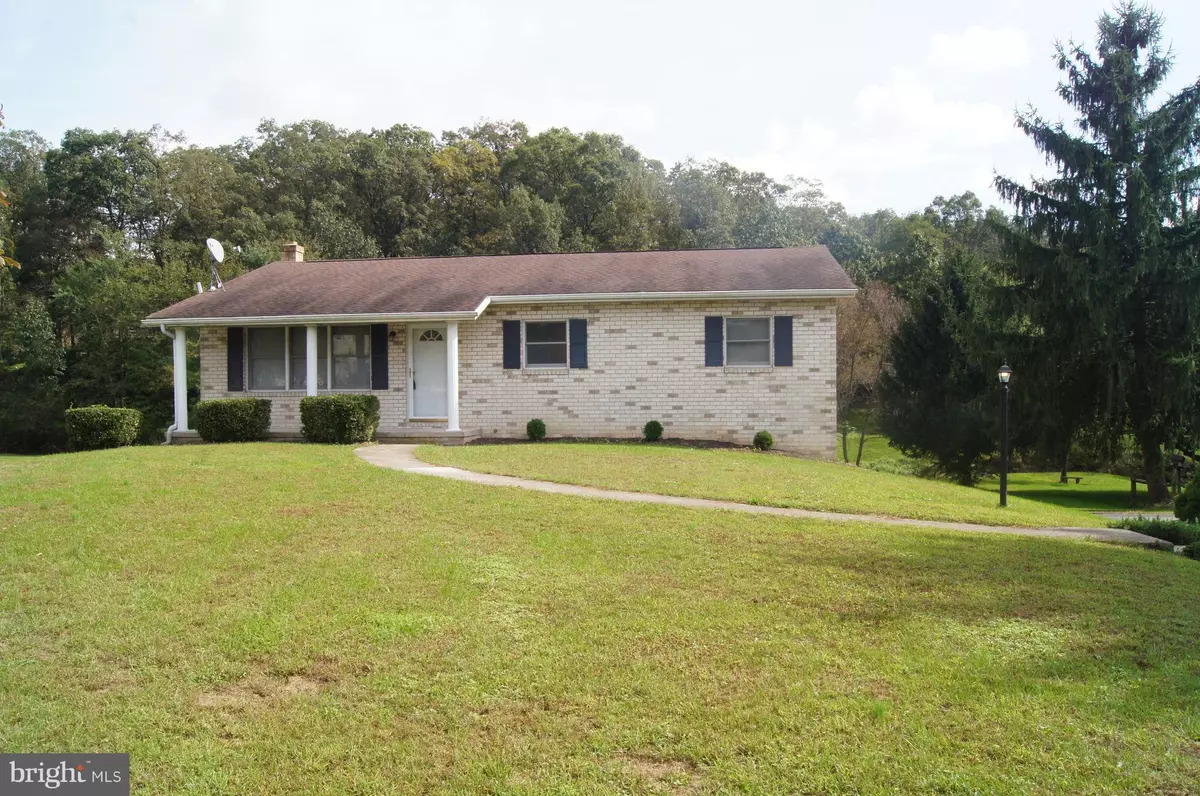$165,000
$169,900
2.9%For more information regarding the value of a property, please contact us for a free consultation.
3 Beds
2 Baths
1,832 SqFt
SOLD DATE : 11/28/2018
Key Details
Sold Price $165,000
Property Type Single Family Home
Sub Type Detached
Listing Status Sold
Purchase Type For Sale
Square Footage 1,832 sqft
Price per Sqft $90
Subdivision Laurich Hills
MLS Listing ID 1008353608
Sold Date 11/28/18
Style Ranch/Rambler
Bedrooms 3
Full Baths 2
HOA Y/N N
Abv Grd Liv Area 1,232
Originating Board BRIGHT
Year Built 1982
Annual Tax Amount $2,841
Tax Year 2017
Lot Size 0.430 Acres
Acres 0.43
Property Description
This lovely home nested in a Cul-De-Sac has been freshly painted. The baths have been updated, home offers wooden flooring through-out. Relax on the two tier deck perfect for entertaining or enjoy the views of the country side complete with wild life. The walk-out level basement provides a family room equipped with a chimney for a wood or pellet stove. The heat pump has recently been repaired and serviced. Home has a radon system to control radon levels for quality of air. Outdoor living and only minutes to town.
Location
State PA
County Franklin
Area Hamilton Twp (14511)
Zoning RESIDENTIAL 1
Rooms
Other Rooms Living Room, Dining Room, Kitchen, Family Room, Laundry, Bathroom 1, Bathroom 2, Bathroom 3
Basement Daylight, Partial, Full, Fully Finished, Heated, Outside Entrance, Walkout Level, Interior Access, Connecting Stairway, Windows, Garage Access
Main Level Bedrooms 3
Interior
Hot Water Electric
Heating Heat Pump(s), Wood Burn Stove
Cooling Central A/C, Heat Pump(s)
Fireplaces Number 1
Fireplaces Type Flue for Stove
Equipment Dishwasher, Disposal, Stove, Range Hood, Stainless Steel Appliances, Washer - Front Loading, Dryer - Front Loading
Furnishings No
Fireplace Y
Appliance Dishwasher, Disposal, Stove, Range Hood, Stainless Steel Appliances, Washer - Front Loading, Dryer - Front Loading
Heat Source Electric
Laundry Basement, Hookup, Lower Floor, Dryer In Unit, Washer In Unit
Exterior
Exterior Feature Deck(s), Porch(es)
Parking Features Garage - Rear Entry, Basement Garage, Garage Door Opener, Inside Access
Garage Spaces 2.0
Water Access N
View Creek/Stream
Roof Type Shingle,Asphalt
Accessibility None
Porch Deck(s), Porch(es)
Attached Garage 2
Total Parking Spaces 2
Garage Y
Building
Story 2
Sewer Public Sewer
Water Public
Architectural Style Ranch/Rambler
Level or Stories 2
Additional Building Above Grade, Below Grade
New Construction N
Schools
School District Chambersburg Area
Others
Senior Community No
Tax ID 11-E15D-12E
Ownership Fee Simple
SqFt Source Estimated
Horse Property N
Special Listing Condition Standard
Read Less Info
Want to know what your home might be worth? Contact us for a FREE valuation!

Our team is ready to help you sell your home for the highest possible price ASAP

Bought with Timothy Saber • Preferred Realty LLc
"My job is to find and attract mastery-based agents to the office, protect the culture, and make sure everyone is happy! "
GET MORE INFORMATION






