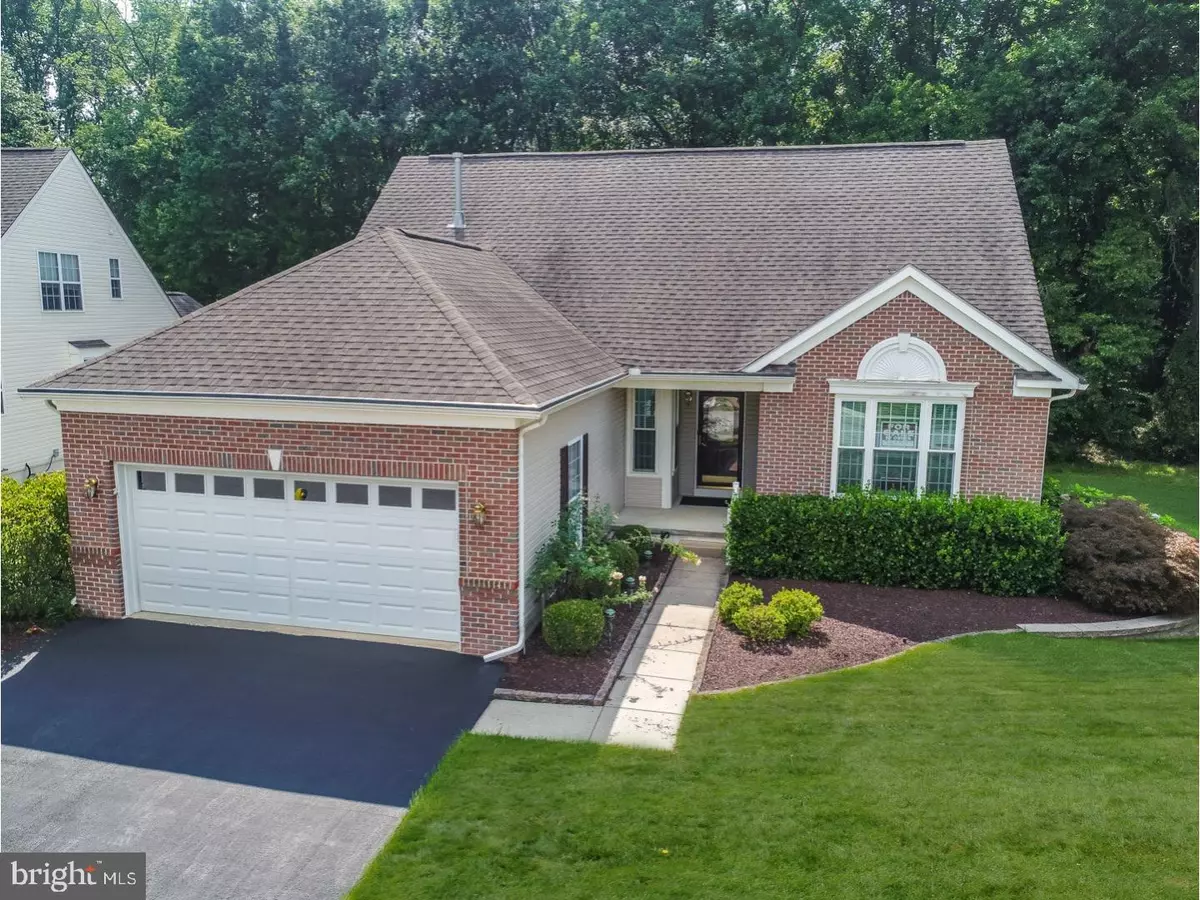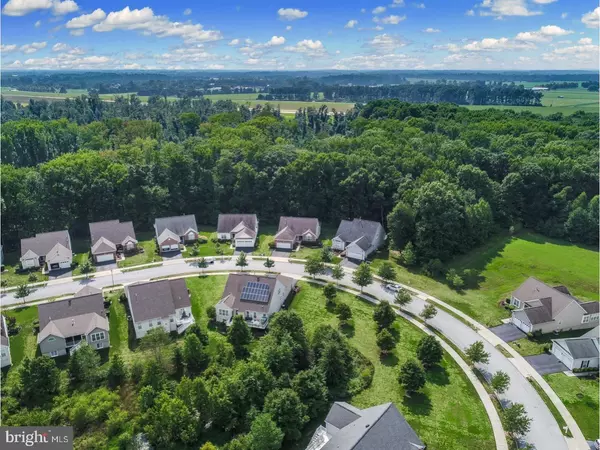$342,500
$350,000
2.1%For more information regarding the value of a property, please contact us for a free consultation.
2 Beds
2 Baths
3,938 SqFt
SOLD DATE : 11/27/2018
Key Details
Sold Price $342,500
Property Type Single Family Home
Sub Type Detached
Listing Status Sold
Purchase Type For Sale
Square Footage 3,938 sqft
Price per Sqft $86
Subdivision Springmill
MLS Listing ID 1002162848
Sold Date 11/27/18
Style Ranch/Rambler
Bedrooms 2
Full Baths 2
HOA Fees $150/mo
HOA Y/N Y
Abv Grd Liv Area 2,125
Originating Board TREND
Year Built 2004
Annual Tax Amount $2,440
Tax Year 2017
Lot Size 8,276 Sqft
Acres 0.19
Lot Dimensions 1
Property Description
Premier adult living community close to everything. Here is your opportunity to own a beautifully appointed home in a community where "Living the Dream" becomes a reality. Everything is taken care of for you! Lawn maintenance and landscaping care are included. So what to do with your spare Time? Go dip your toes in the pool or grab some of those new friends for a game of tennis. The options! Your new home is a true jewel too. 2 large bedrooms including the huge 14'x14' master suite. This room has the room for that beautiful bedroom set and offers the large walk in closet featuring custom shelving and we cant forget to mention the tile master en suite with stand up shower and glass enclosure. That's right, no tub to trip over while getting in and out. Every detail was considered while picking the options for this beautiful home. It has a very open floor plan but the details like the formal dining room were not over looked. The dining room includes enough room for the table, two leafs, the hutch and the guests, making your home the place to be for all of the holidays! This home was made to accommodate visitors. The second bedroom is large the hall bath is conveniently located. If you need more space you have the added luxury of the finished Loft space. This space is 26'x12' and makes a great place for overflow visitors, a home office, a sewing room, or maybe even that new cinema room for the movie enthusiast. Back on the main floor you will find yourself surrounded with of the storage, including multiple closets throughout and a very large kitchen pantry! The kitchen is neat as a pin including white cabinets and is open to the breakfast room, living room and the Sunroom. Outback you will find the screened patio accessible from both the sun room and the master suite. This is the place to be on those quiet nights and the screens will keep your evening bug free! The screened porch continues onto the composite deck for further enjoyment and even more space to entertain. Under the deck is a large unseen space for storage of gardening items or other items that might otherwise be stored in a shed. As if that wasn't enough we should mention the full basement offering a ton of additional space and the ceilings are good and tall here so finishing this space would be a breeze. This home truly has it all and is a great value. Schedule an appointment now before its too late.
Location
State DE
County New Castle
Area South Of The Canal (30907)
Zoning 23R-2
Rooms
Other Rooms Living Room, Dining Room, Primary Bedroom, Kitchen, Family Room, Bedroom 1, Laundry, Other, Attic
Basement Full, Unfinished
Interior
Interior Features Primary Bath(s), Butlers Pantry, Ceiling Fan(s)
Hot Water Natural Gas
Heating Gas, Forced Air
Cooling Central A/C
Flooring Fully Carpeted
Fireplaces Number 1
Fireplaces Type Gas/Propane
Equipment Oven - Self Cleaning, Dishwasher, Disposal, Built-In Microwave
Fireplace Y
Appliance Oven - Self Cleaning, Dishwasher, Disposal, Built-In Microwave
Heat Source Natural Gas
Laundry Main Floor
Exterior
Exterior Feature Deck(s), Porch(es)
Garage Spaces 4.0
Utilities Available Cable TV
Amenities Available Swimming Pool, Club House
Water Access N
Roof Type Pitched,Shingle
Accessibility None
Porch Deck(s), Porch(es)
Attached Garage 2
Total Parking Spaces 4
Garage Y
Building
Lot Description Sloping, Open, Front Yard, Rear Yard, SideYard(s)
Story 1.5
Foundation Concrete Perimeter
Sewer Public Sewer
Water Public
Architectural Style Ranch/Rambler
Level or Stories 1.5
Additional Building Above Grade, Below Grade
Structure Type 9'+ Ceilings
New Construction N
Schools
School District Appoquinimink
Others
HOA Fee Include Pool(s),Common Area Maintenance,Lawn Maintenance,Snow Removal,Health Club
Senior Community Yes
Tax ID 23-027.00-005
Ownership Fee Simple
Security Features Security System
Acceptable Financing Conventional, VA, FHA 203(b)
Listing Terms Conventional, VA, FHA 203(b)
Financing Conventional,VA,FHA 203(b)
Read Less Info
Want to know what your home might be worth? Contact us for a FREE valuation!

Our team is ready to help you sell your home for the highest possible price ASAP

Bought with Mary Kate Johnston • RE/MAX Associates - Newark
"My job is to find and attract mastery-based agents to the office, protect the culture, and make sure everyone is happy! "
GET MORE INFORMATION






