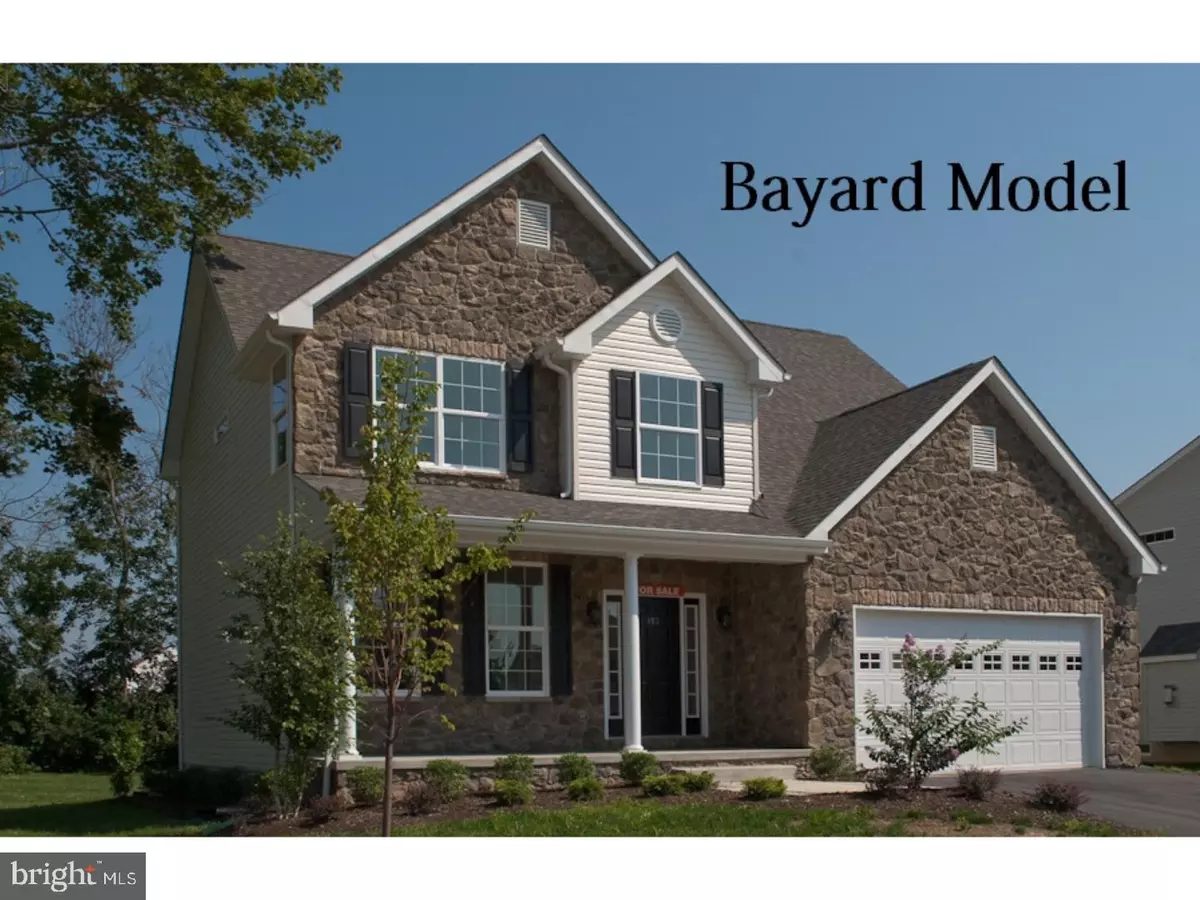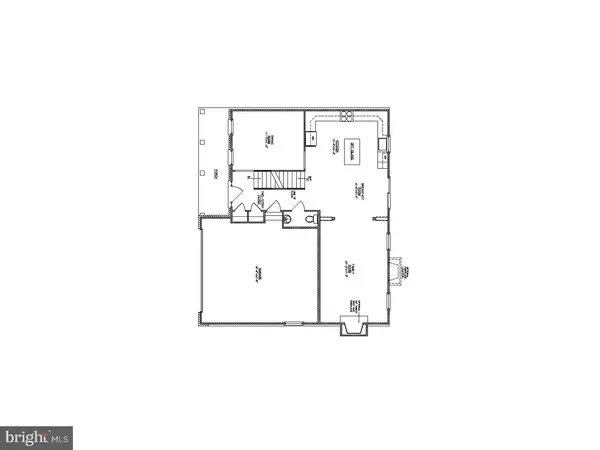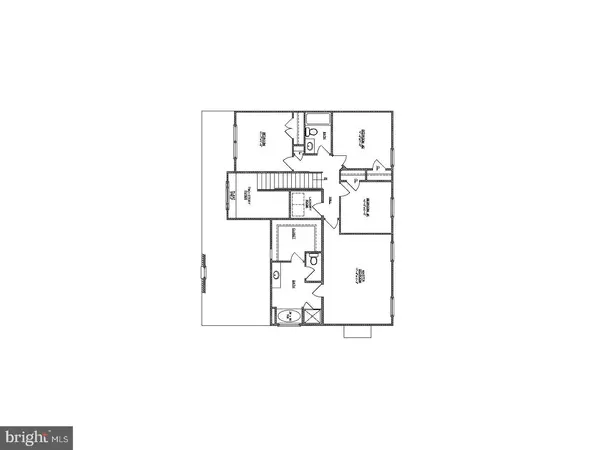$375,271
$349,900
7.3%For more information regarding the value of a property, please contact us for a free consultation.
4 Beds
3 Baths
0.45 Acres Lot
SOLD DATE : 11/15/2018
Key Details
Sold Price $375,271
Property Type Single Family Home
Sub Type Detached
Listing Status Sold
Purchase Type For Sale
Subdivision Colonial Woods
MLS Listing ID 1000299598
Sold Date 11/15/18
Style Colonial
Bedrooms 4
Full Baths 2
Half Baths 1
HOA Y/N N
Originating Board TREND
Year Built 2018
Annual Tax Amount $786
Tax Year 2017
Lot Size 0.450 Acres
Acres 0.45
Lot Dimensions 105X210
Property Description
Another quality home by PJ Bale located in an established area and convenient to major routes. Proposed home to be built is the charming, 2-story Bayard model featuring a traditional facade with a modern, open floor plan. The base price for this model at this location is $339,900.00 and we are offering the home with a granite kitchen with island, over sized under mount sink and a cultured stone front elevation for $349,900.00 The Bayard can be customized to meet your lifestyle. The base model has 4 bedrooms, 2.5 baths, a 2-story foyer, 2-car garage and a convenient 2nd floor laundry room. The highlight of the Bayard is the extra spacious kitchen that opens to the dining area and family room. The Bayard includes an essential flex room that can be used as a formal dining room, home office, living room or play room. The luxurious master suite features a bath with separate soaking tub and shower, and a private water closet. Bedroom #4 can be converted to a sitting room for the master retreat or as a 2nd walk-in closet. The full front porch is included and cultured stone or brick accents can be added. We also have the option of a Sunroom addition for this model. Many custom features are available including finished basements, site finished hardwood floors and stairs, custom cabinets and mill work, gas fireplace, Trex decks and more. We welcome your custom revisions - just ask! The attached photos are of a previous version of the Bayard Model At this stage, the buyer can choose all the colors and selections since the home has not been started. Energy efficient construction and a new home warranty make this home a smart choice! Other available floor plans for this site are 2-story, 1st floor master or ranch. For more information about this home and other available floor plans, please call or visit our sales model at Jillian's Way, 102 Jillian's Way, New Castle, DE 19720. The sales office at Jillian's Way is open 11-4 Fridays, Saturdays and Sundays. Other hours available by appointment. Or visit builder's website at PJ Bale dot com.
Location
State DE
County New Castle
Area Brandywine (30901)
Zoning NC6.5
Rooms
Other Rooms Living Room, Dining Room, Primary Bedroom, Bedroom 2, Bedroom 3, Kitchen, Family Room, Bedroom 1, Laundry, Other
Basement Full
Interior
Interior Features Primary Bath(s), Kitchen - Eat-In
Hot Water Electric
Heating Gas, Forced Air
Cooling Central A/C
Fireplace N
Heat Source Natural Gas
Laundry Upper Floor
Exterior
Exterior Feature Porch(es)
Garage Spaces 2.0
Water Access N
Accessibility None
Porch Porch(es)
Total Parking Spaces 2
Garage N
Building
Story 2
Sewer Public Sewer
Water Public
Architectural Style Colonial
Level or Stories 2
New Construction Y
Schools
School District Brandywine
Others
Senior Community No
Tax ID 06-052.00-073
Ownership Fee Simple
Read Less Info
Want to know what your home might be worth? Contact us for a FREE valuation!

Our team is ready to help you sell your home for the highest possible price ASAP

Bought with Brent Applebaum • Coldwell Banker Realty
"My job is to find and attract mastery-based agents to the office, protect the culture, and make sure everyone is happy! "
GET MORE INFORMATION






