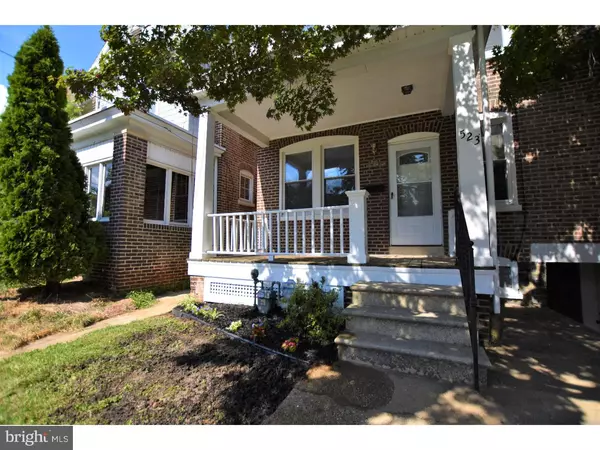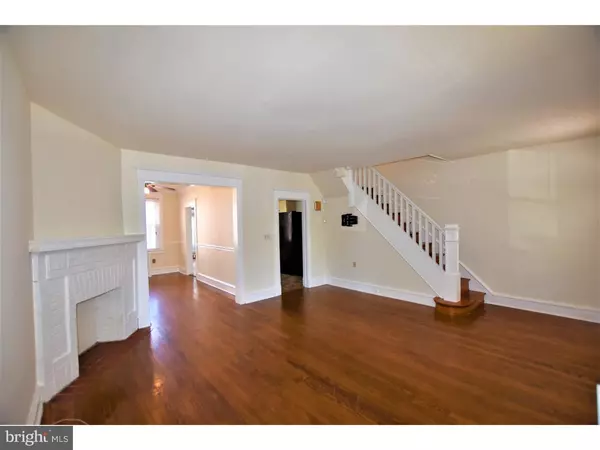$140,000
$139,900
0.1%For more information regarding the value of a property, please contact us for a free consultation.
3 Beds
2 Baths
1,275 SqFt
SOLD DATE : 11/20/2018
Key Details
Sold Price $140,000
Property Type Single Family Home
Sub Type Twin/Semi-Detached
Listing Status Sold
Purchase Type For Sale
Square Footage 1,275 sqft
Price per Sqft $109
Subdivision None Available
MLS Listing ID DENC100190
Sold Date 11/20/18
Style Traditional
Bedrooms 3
Full Baths 1
Half Baths 1
HOA Y/N N
Abv Grd Liv Area 1,275
Originating Board TREND
Year Built 1920
Annual Tax Amount $1,485
Tax Year 2017
Lot Size 1,307 Sqft
Acres 0.03
Lot Dimensions 20X68
Property Description
Why rent when you can own for less! Come see this move-in ready 3 bedroom, 1.5 bath semi-detached townhouse. Conveniently located minutes to downtown Wilmington, Brandywine Park, the Amtrak train station and I-95, this home features a low maintenance brick exterior, new roof (2018), new pvc plumbing (2018), freshly painted walls, gleaming original hardwood floors throughout, updated furnace (2011) and a Rainsoft water conditioning system. The main level features a spacious living room that flows into the formal dining room with built-in cabinetry. The galley kitchen features light cabinets, a large pantry and brand new gas range and dishwasher. Just off the kitchen is a cozy nook overlooking the backyard and is filled with natural light. This space would make a nice breakfast room, office or hobby area. Enjoy a summer BBQ or plant a small garden in the quaint, fenced-in yard. A convenient half bath completes the main level. The upper level features 3 spacious bedrooms, a nice-sized full bathroom and an upper level rear deck that provides a peaceful place to enjoy a cup of coffee, read a book or simply relax. A great value awaits the new owner. You don't want to miss this one?
Location
State DE
County New Castle
Area Wilmington (30906)
Zoning 26R-3
Rooms
Other Rooms Living Room, Dining Room, Primary Bedroom, Bedroom 2, Kitchen, Bedroom 1, Other, Attic
Basement Full, Unfinished
Interior
Interior Features Butlers Pantry, Ceiling Fan(s), Water Treat System, Dining Area
Hot Water Natural Gas
Heating Gas, Radiator
Cooling None
Flooring Wood, Vinyl
Fireplaces Number 1
Fireplaces Type Non-Functioning
Equipment Dishwasher
Fireplace Y
Appliance Dishwasher
Heat Source Natural Gas
Laundry Basement
Exterior
Exterior Feature Deck(s), Porch(es)
Fence Other
Water Access N
Accessibility None
Porch Deck(s), Porch(es)
Garage N
Building
Lot Description Level, Front Yard, Rear Yard
Story 2
Sewer Public Sewer
Water Public
Architectural Style Traditional
Level or Stories 2
Additional Building Above Grade
New Construction N
Schools
Elementary Schools Evan G. Shortlidge Academy
Middle Schools Skyline
High Schools John Dickinson
School District Red Clay Consolidated
Others
Senior Community No
Tax ID 26-015.30-085
Ownership Fee Simple
Security Features Security System
Acceptable Financing Conventional, VA, FHA 203(b)
Listing Terms Conventional, VA, FHA 203(b)
Financing Conventional,VA,FHA 203(b)
Read Less Info
Want to know what your home might be worth? Contact us for a FREE valuation!

Our team is ready to help you sell your home for the highest possible price ASAP

Bought with Renee Spruiel • RE/MAX Associates-Wilmington
"My job is to find and attract mastery-based agents to the office, protect the culture, and make sure everyone is happy! "
GET MORE INFORMATION






