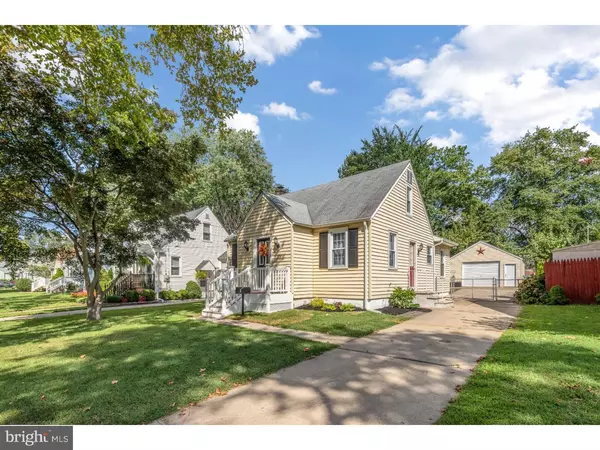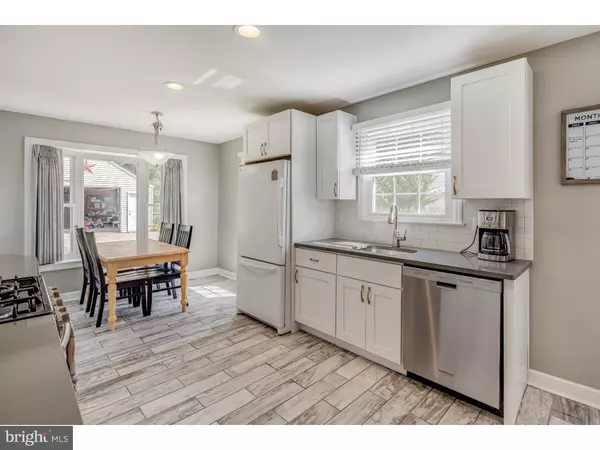$200,000
$205,000
2.4%For more information regarding the value of a property, please contact us for a free consultation.
3 Beds
2 Baths
1,055 SqFt
SOLD DATE : 11/16/2018
Key Details
Sold Price $200,000
Property Type Single Family Home
Sub Type Detached
Listing Status Sold
Purchase Type For Sale
Square Footage 1,055 sqft
Price per Sqft $189
Subdivision Erlton North
MLS Listing ID 1002597408
Sold Date 11/16/18
Style Cape Cod
Bedrooms 3
Full Baths 1
Half Baths 1
HOA Y/N N
Abv Grd Liv Area 1,055
Originating Board TREND
Year Built 1942
Annual Tax Amount $5,661
Tax Year 2017
Lot Size 7,000 Sqft
Acres 0.16
Lot Dimensions 50X140
Property Description
Have it all! Feast your eyes on this gorgeous, move-in ready cape. With lots of curb appeal and charm right from the get-go, you will love the beautiful front porch and cheery entry. The living room is spacious and pretty, with beautiful original details paired with modern updates. Natural light pours in through the windows and illuminates the beautiful hardwoods. Head back to the newly updated kitchen, with totally on-trend finishes and materials. Updated wood-look ceramic flooring, white cabinetry, updated lighting, stainless steel appliances, subway tile backsplash... the list goes on and on. The kitchen is large with plenty of room for a kitchen table to gather round. A large picture window overlooks the beautiful back yard. Also on this level are two bedrooms, beautifully decorated with gorgeous original hardwoods and neutral modern tones. The bathroom is completely updated and makes a great use of space. Head upstairs to a versatile loft - currently in use as a bedroom, but could be used for many different functions. Lots of storage and closet space plus updated lighting & flooring sets this space apart. The large basement is neat & clean and stands ready to be fully finished if desired... and even features a brand new half bath. Additional storage, laundry, and utilities can all be found down here. Step outside and the fun continues! A nice concrete patio right off the kitchen is great for entertaining or relaxation. The yard is very large and has lots of grassy, open space. A detached oversized 1 car garage sits in the back corner, and the yard is fully fenced with lots of nice plantings. This neighborhood is one of the most walkable areas of Cherry Hill - quick walk to Whole Foods and Ellisburg Shopping Center, small businesses, diners, restaurants and specialty shops, and more. Minutes to downtown Haddonfield, PATCO, 295, Cherry Hill Mall, and all the many conveniences Cherry Hill is known for. This could be the one you've waited for.
Location
State NJ
County Camden
Area Cherry Hill Twp (20409)
Zoning RES
Direction West
Rooms
Other Rooms Living Room, Dining Room, Primary Bedroom, Bedroom 2, Kitchen, Family Room, Bedroom 1, Other, Attic
Basement Full
Interior
Interior Features Ceiling Fan(s), Kitchen - Eat-In
Hot Water Natural Gas
Heating Gas, Forced Air
Cooling Central A/C
Flooring Wood, Tile/Brick
Equipment Built-In Range, Oven - Self Cleaning, Dishwasher, Refrigerator, Built-In Microwave
Fireplace N
Window Features Replacement
Appliance Built-In Range, Oven - Self Cleaning, Dishwasher, Refrigerator, Built-In Microwave
Heat Source Natural Gas
Laundry Basement
Exterior
Exterior Feature Patio(s), Porch(es)
Parking Features Oversized
Garage Spaces 3.0
Fence Other
Utilities Available Cable TV
Water Access N
Roof Type Pitched
Accessibility None
Porch Patio(s), Porch(es)
Total Parking Spaces 3
Garage Y
Building
Lot Description Level, Open, Front Yard, Rear Yard, SideYard(s)
Story 1.5
Foundation Brick/Mortar
Sewer Public Sewer
Water Public
Architectural Style Cape Cod
Level or Stories 1.5
Additional Building Above Grade
New Construction N
Schools
Elementary Schools Clara Barton
Middle Schools Carusi
High Schools Cherry Hill High - West
School District Cherry Hill Township Public Schools
Others
Senior Community No
Tax ID 09-00352 01-00004
Ownership Fee Simple
Read Less Info
Want to know what your home might be worth? Contact us for a FREE valuation!

Our team is ready to help you sell your home for the highest possible price ASAP

Bought with Kathleen T McNamara • Coldwell Banker Realty
"My job is to find and attract mastery-based agents to the office, protect the culture, and make sure everyone is happy! "
GET MORE INFORMATION






