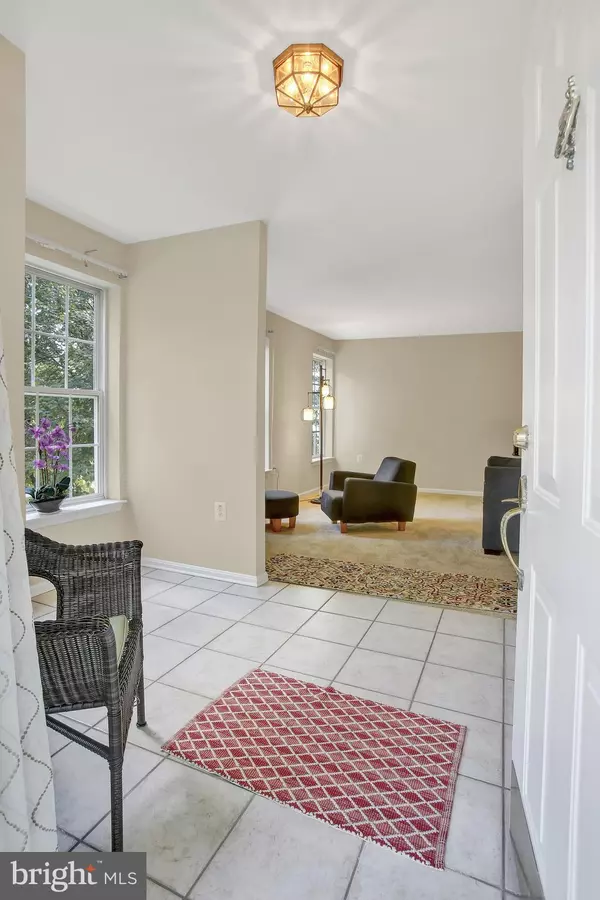$269,900
$259,900
3.8%For more information regarding the value of a property, please contact us for a free consultation.
3 Beds
4 Baths
2,200 SqFt
SOLD DATE : 11/09/2018
Key Details
Sold Price $269,900
Property Type Townhouse
Sub Type End of Row/Townhouse
Listing Status Sold
Purchase Type For Sale
Square Footage 2,200 sqft
Price per Sqft $122
Subdivision Goldsborough Manor
MLS Listing ID 1007537092
Sold Date 11/09/18
Style Colonial
Bedrooms 3
Full Baths 2
Half Baths 2
HOA Fees $266/mo
HOA Y/N Y
Abv Grd Liv Area 2,200
Originating Board MRIS
Year Built 1999
Annual Tax Amount $4,444
Tax Year 2018
Property Description
OVERSIZED BEAUTIFUL TH IN DESIRABLE GATED GOLDSBOROUGH MANOR COMMUNITY, NEAR GLYNDON! This home is in a very quiet community, beautiful & move in ready and as large as a single family home/over 2300 fin. square feet with 2 car garage! Gorgeous hardwood floors on main level/large Sun room and the many Bay Windows add light & beauty to the home. Finished basement/gas fire place/ 4 sliders to patio!
Location
State MD
County Baltimore
Zoning BALTIMORE
Rooms
Other Rooms Living Room, Primary Bedroom, Bedroom 2, Bedroom 3, Kitchen, Foyer, Sun/Florida Room, Other
Basement Fully Finished
Interior
Interior Features Attic, Dining Area, Kitchen - Table Space, Breakfast Area, Window Treatments, Wood Floors, Floor Plan - Open
Hot Water Electric
Heating Forced Air
Cooling Central A/C, Ceiling Fan(s)
Fireplaces Number 1
Equipment Dishwasher, Dryer, Microwave, Refrigerator, Stove, Washer
Fireplace Y
Window Features Bay/Bow,Screens
Appliance Dishwasher, Dryer, Microwave, Refrigerator, Stove, Washer
Heat Source Natural Gas
Exterior
Exterior Feature Patio(s)
Parking Features Garage Door Opener, Garage - Front Entry
Garage Spaces 2.0
Community Features None
Amenities Available Security
Water Access N
Roof Type Asphalt
Accessibility None
Porch Patio(s)
Attached Garage 2
Total Parking Spaces 2
Garage Y
Building
Story 3+
Sewer Public Sewer
Water Public
Architectural Style Colonial
Level or Stories 3+
Additional Building Above Grade
Structure Type Dry Wall
New Construction N
Schools
Elementary Schools Glyndon
Middle Schools Franklin
High Schools Franklin
School District Baltimore County Public Schools
Others
HOA Fee Include Lawn Maintenance,Insurance,Road Maintenance,Snow Removal,Trash
Senior Community No
Tax ID 04042300006386
Ownership Condominium
Special Listing Condition Standard
Read Less Info
Want to know what your home might be worth? Contact us for a FREE valuation!

Our team is ready to help you sell your home for the highest possible price ASAP

Bought with Kimberly A Lally • Keller Williams Legacy
"My job is to find and attract mastery-based agents to the office, protect the culture, and make sure everyone is happy! "
GET MORE INFORMATION






