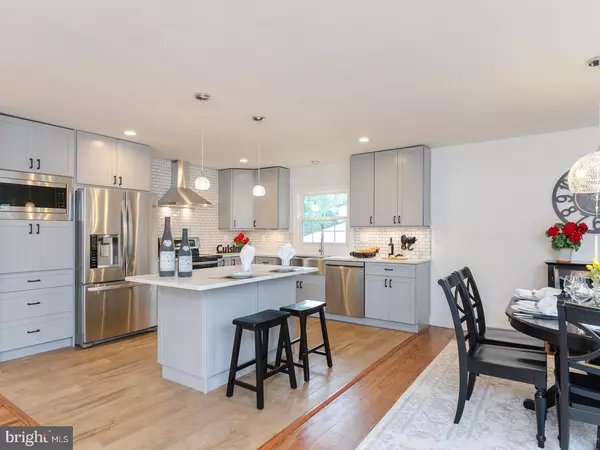$419,000
$429,900
2.5%For more information regarding the value of a property, please contact us for a free consultation.
5 Beds
3 Baths
2,642 SqFt
SOLD DATE : 11/02/2018
Key Details
Sold Price $419,000
Property Type Single Family Home
Sub Type Detached
Listing Status Sold
Purchase Type For Sale
Square Footage 2,642 sqft
Price per Sqft $158
Subdivision Woodcrest
MLS Listing ID 1002255444
Sold Date 11/02/18
Style Colonial
Bedrooms 5
Full Baths 3
HOA Y/N N
Abv Grd Liv Area 2,642
Originating Board TREND
Year Built 1972
Annual Tax Amount $8,491
Tax Year 2017
Lot Size 9,750 Sqft
Acres 0.22
Lot Dimensions 75X130
Property Description
Welcome to 505 Balsam Road! This is a rare chance to own a fully renovated home that has been elegantly re-designed with the discerning consumer in mind. Amid beautifully landscaped grounds this newly updated split-level home features 2,642 SF of living space, 5 Bedrooms, 3 full Baths, Ceiling Fans, Recessed Lighting, New Roof, New low-E argon gas windows, New Energy Efficient Water Heater, Heating and Air Conditioning systems! In addition to these remarkable improvements the home has met rigorous criteria to be certified as a "Silver Star", Pearl Energy Star home that uses 25% less energy to operate than a "standard" home. "Pride of ownership" is evident from the moment you enter into the striking two-story bright and airy foyer featuring hardwood floors and exposed ceiling beams; a space that whispers "welcome home". From the Foyer continue to the Main level of the home featuring hardwood flooring and a desirable "Open Concept" layout featuring shared kitchen, living and dining room spaces that are superlative for entertaining! The living room with (slider) provides scenic views of the rear yard and access to the two-story deck. The new kitchen features 42" custom cabinetry with plenty of storage space, a large prep island, custom-tiled backsplash and stunning quartz countertops! Lastly, the kitchen area includes a full suite of LG Energy Efficient stainless steel appliances and custom vent hood. The main level of the home features 3 bedrooms (with hardwood floors/ceiling fans) and 2 full baths. The Master Bath features a tiled shower/floors, and the Main Bath features a Marble tiled shower/tub combination, matte marble floors and marble countertop - just gorgeous! Proceed to the lower level and enter into a renovated and carpeted gathering space with access to the rear yard, two large additional bedrooms (currently being used as a home office/playroom), a full bathroom (with shower/tub and designer tiled floors) and spacious laundry room (LG washer/dryer included). The home also features interior access to the one-car garage with additional driveway parking for 3-4 cars. And, let's not forget about location! This Woodcrest home is convenient to all South Jersey arteries (Rt. 70, 73, 295, AC Expy.), Philadelphia, the Jersey Shore and fabulous shopping (Wegmans, Wholefoods,the Promenade at Sagemore and Cherry Hill Mall). Schedule today for a showing of this superb property, you will not be disappointed! Certified funds for all transactions.
Location
State NJ
County Camden
Area Cherry Hill Twp (20409)
Zoning RES
Rooms
Other Rooms Living Room, Dining Room, Primary Bedroom, Bedroom 2, Bedroom 3, Kitchen, Family Room, Bedroom 1, Laundry, Other, Attic
Basement Full, Outside Entrance, Fully Finished
Interior
Interior Features Kitchen - Island, Ceiling Fan(s), Sprinkler System, Exposed Beams, Stall Shower, Kitchen - Eat-In
Hot Water Natural Gas
Heating Gas, Forced Air, Energy Star Heating System, Programmable Thermostat
Cooling Central A/C, Energy Star Cooling System
Flooring Wood, Fully Carpeted, Marble
Equipment Cooktop, Built-In Range, Oven - Self Cleaning, Dishwasher, Disposal, Energy Efficient Appliances
Fireplace N
Window Features Energy Efficient,Replacement
Appliance Cooktop, Built-In Range, Oven - Self Cleaning, Dishwasher, Disposal, Energy Efficient Appliances
Heat Source Natural Gas
Laundry Basement
Exterior
Exterior Feature Deck(s), Patio(s)
Parking Features Inside Access, Garage Door Opener
Garage Spaces 4.0
Water Access N
Roof Type Pitched,Shingle
Accessibility None
Porch Deck(s), Patio(s)
Attached Garage 1
Total Parking Spaces 4
Garage Y
Building
Lot Description Front Yard, Rear Yard, SideYard(s)
Story 2
Foundation Concrete Perimeter, Slab
Sewer Public Sewer
Water Public
Architectural Style Colonial
Level or Stories 2
Additional Building Above Grade
Structure Type Cathedral Ceilings
New Construction N
Schools
Elementary Schools Bret Harte
Middle Schools Beck
High Schools Cherry Hill High - East
School District Cherry Hill Township Public Schools
Others
Senior Community No
Tax ID 09-00528 28-00023
Ownership Fee Simple
Acceptable Financing Conventional, VA, FHA 203(b)
Listing Terms Conventional, VA, FHA 203(b)
Financing Conventional,VA,FHA 203(b)
Read Less Info
Want to know what your home might be worth? Contact us for a FREE valuation!

Our team is ready to help you sell your home for the highest possible price ASAP

Bought with Patricia A Fiume • RE/MAX Of Cherry Hill
"My job is to find and attract mastery-based agents to the office, protect the culture, and make sure everyone is happy! "
GET MORE INFORMATION






