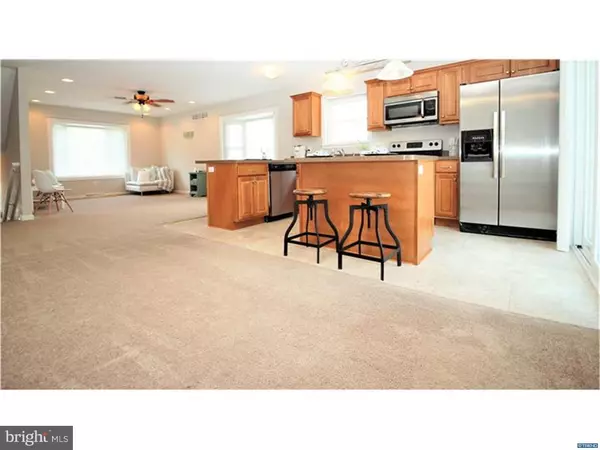$191,000
$194,900
2.0%For more information regarding the value of a property, please contact us for a free consultation.
2 Beds
3 Baths
1,626 SqFt
SOLD DATE : 10/18/2018
Key Details
Sold Price $191,000
Property Type Townhouse
Sub Type End of Row/Townhouse
Listing Status Sold
Purchase Type For Sale
Square Footage 1,626 sqft
Price per Sqft $117
Subdivision Forest Glen
MLS Listing ID 1002769800
Sold Date 10/18/18
Style Other
Bedrooms 2
Full Baths 2
Half Baths 1
HOA Fees $12/ann
HOA Y/N Y
Abv Grd Liv Area 1,626
Originating Board TREND
Year Built 1994
Annual Tax Amount $1,736
Tax Year 2017
Lot Size 3,485 Sqft
Acres 0.08
Lot Dimensions 33X110
Property Description
YOUR CARE-FREE LIFESTYLE AWAITS..NOTHING TO DO BUT MOVE IN! Welcome to 967 Rue Madora! This End Unit has been professionally cleaned and staged and is available for a quick settlement! Upon entering, your attention is immediately drawn to the functional, open floor plan on the main level. The living room has a classic elegance with 2 seated bay windows that create an abundance of natural light, a spacious kitchen with plenty of updated cabinetry, new flooring, stainless appliances and an island! A separate dining area and updated powder room complete this floor. Head upstairs to The Master Suite - designed for all day sleep-ins & enjoy the generous sized closet and luxury of your own full bath. The Second Bedroom is spacious with a large closet and plenty of natural light. A linen closet and additional full Bathroom complete this level. On the lower level, enjoy a completely finished basement with a considerable amount of additional storage space (3 closets!!). Continuing to cater to lifestyle convenience, you will love the compact, yet super-efficient laundry space, convenient home office, and a flex space that could be used as a potential Third Bedroom or Media Room! Entertaining is a breeze thanks to Outdoor features including privacy fence, New Deck (under 5 years old!), and maintenance free yard! A long list of comforts include Brand New Gas Heat & A/C in 2013, Newer Carpeting & Flooring throughout, Architectural Roof (2013), Vinyl Replacement Windows, Recessed Lighting, Fresh Paint, Walkout Basement, Pull-down Attic space, and a Shed! As a bonus, the Washer & Dryer are included! It will be hard to match this - priced under 200k with all the essential shopping and a number of great restaurants nearby - this is THE ONE!! Don't take my word for it, come and see for yourself!
Location
State DE
County New Castle
Area Newark/Glasgow (30905)
Zoning NCTH
Rooms
Other Rooms Living Room, Dining Room, Primary Bedroom, Kitchen, Family Room, Bedroom 1, Attic
Basement Full, Fully Finished
Interior
Interior Features Primary Bath(s), Kitchen - Island, Ceiling Fan(s), Kitchen - Eat-In
Hot Water Natural Gas
Heating Gas, Programmable Thermostat
Cooling Central A/C
Flooring Fully Carpeted, Vinyl, Tile/Brick
Equipment Built-In Range, Dishwasher, Refrigerator, Disposal, Built-In Microwave
Fireplace N
Window Features Bay/Bow,Energy Efficient,Replacement
Appliance Built-In Range, Dishwasher, Refrigerator, Disposal, Built-In Microwave
Heat Source Natural Gas
Laundry Lower Floor
Exterior
Exterior Feature Deck(s)
Garage Spaces 2.0
Fence Other
Utilities Available Cable TV
Water Access N
Roof Type Shingle
Accessibility None
Porch Deck(s)
Total Parking Spaces 2
Garage N
Building
Lot Description Level, Front Yard, Rear Yard, SideYard(s)
Foundation Concrete Perimeter
Sewer Public Sewer
Water Public
Architectural Style Other
Additional Building Above Grade
Structure Type Cathedral Ceilings
New Construction N
Schools
High Schools Christiana
School District Christina
Others
Senior Community No
Tax ID 11-028.20-245
Ownership Fee Simple
Security Features Security System
Acceptable Financing Conventional, VA, FHA 203(b)
Listing Terms Conventional, VA, FHA 203(b)
Financing Conventional,VA,FHA 203(b)
Read Less Info
Want to know what your home might be worth? Contact us for a FREE valuation!

Our team is ready to help you sell your home for the highest possible price ASAP

Bought with Yvette Bronner • Long & Foster Real Estate, Inc.
"My job is to find and attract mastery-based agents to the office, protect the culture, and make sure everyone is happy! "
GET MORE INFORMATION






