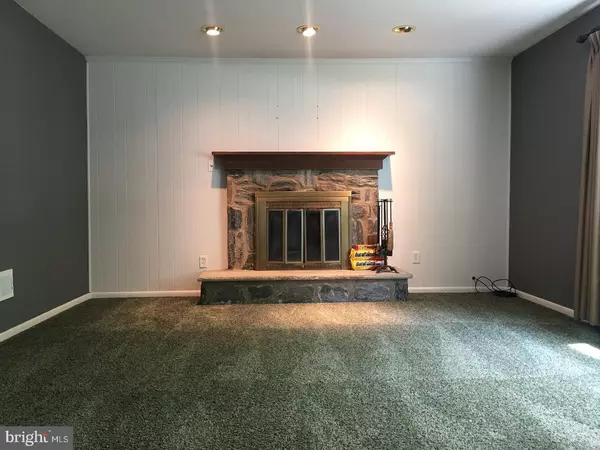$330,000
$339,900
2.9%For more information regarding the value of a property, please contact us for a free consultation.
3 Beds
3 Baths
2,600 SqFt
SOLD DATE : 10/10/2018
Key Details
Sold Price $330,000
Property Type Single Family Home
Sub Type Detached
Listing Status Sold
Purchase Type For Sale
Square Footage 2,600 sqft
Price per Sqft $126
Subdivision Channin
MLS Listing ID 1001940238
Sold Date 10/10/18
Style Colonial,Split Level
Bedrooms 3
Full Baths 2
Half Baths 1
HOA Fees $2/ann
HOA Y/N Y
Abv Grd Liv Area 2,600
Originating Board TREND
Year Built 1974
Annual Tax Amount $3,239
Tax Year 2017
Lot Size 10,890 Sqft
Acres 0.25
Lot Dimensions 100X110
Property Description
This beautiful gem in a desirable Channin neighborhood is only available due to relocation. 3 BR, 2.1 BA, 2 car garage home has been lovingly maintained and cared for with many upgrades throughout. As you enter into the inviting foyer, a marvelous large family room welcomes you with an attractive wood burning stone fire place. The main floor has gorgeous gleaming hardwood floor throughout the living/great room, dining room and eat-in kitchen. Kitchen highlights include granite countertops, newly updated subway tile back splash, double oven, 2 year old refrigerator and a newer dish washer. From kitchen and dining room, double French doors connects to the splendid four season Florida/sun room with abundance of natural light overlooking a large fenced in yard ? deck has been newly refinished and has a shed with dedicated electric. Upper level has three spacious bedrooms; Master and 2nd bedroom have gorgeous hardwood flooring, 3rd bedroom is carpeted but has hardwood underneath for your choice. Master bath has been completely updated and new with gorgeous subway and sliced pebble tiled shower, exquisite glass door and tile floor. Hallway has a double sink vanity with a shower/bath tub. Lower level finishes out with an oversized laundry/mud room and a half bath. Roof (2013), HVAC (2011).
Location
State DE
County New Castle
Area Brandywine (30901)
Zoning NC10
Rooms
Other Rooms Living Room, Dining Room, Primary Bedroom, Bedroom 2, Kitchen, Family Room, Bedroom 1, Laundry, Other, Attic
Interior
Interior Features Primary Bath(s), Attic/House Fan, Stall Shower, Kitchen - Eat-In
Hot Water Electric
Heating Oil, Forced Air
Cooling Central A/C
Flooring Wood, Fully Carpeted, Tile/Brick
Fireplaces Number 1
Fireplaces Type Stone
Fireplace Y
Heat Source Oil
Laundry Lower Floor
Exterior
Exterior Feature Deck(s)
Garage Spaces 5.0
Fence Other
Utilities Available Cable TV
Water Access N
Roof Type Pitched
Accessibility None
Porch Deck(s)
Attached Garage 2
Total Parking Spaces 5
Garage Y
Building
Lot Description Level, Open, Front Yard, Rear Yard, SideYard(s)
Story Other
Foundation Slab
Sewer Public Sewer
Water Public
Architectural Style Colonial, Split Level
Level or Stories Other
Additional Building Above Grade
New Construction N
Schools
Elementary Schools Lancashire
Middle Schools Talley
High Schools Concord
School District Brandywine
Others
HOA Fee Include Snow Removal
Senior Community No
Tax ID 06-013.00-372
Ownership Fee Simple
Acceptable Financing Conventional, VA, FHA 203(b)
Listing Terms Conventional, VA, FHA 203(b)
Financing Conventional,VA,FHA 203(b)
Read Less Info
Want to know what your home might be worth? Contact us for a FREE valuation!

Our team is ready to help you sell your home for the highest possible price ASAP

Bought with Darion Founds • BHHS Fox & Roach-Chadds Ford
"My job is to find and attract mastery-based agents to the office, protect the culture, and make sure everyone is happy! "
GET MORE INFORMATION






