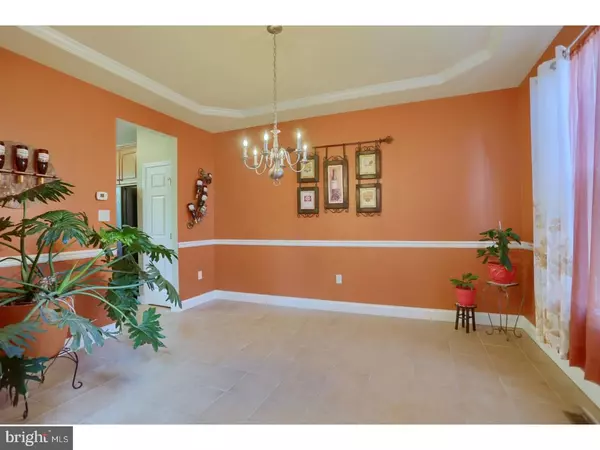$299,900
$299,900
For more information regarding the value of a property, please contact us for a free consultation.
4 Beds
3 Baths
2,994 SqFt
SOLD DATE : 10/12/2018
Key Details
Sold Price $299,900
Property Type Single Family Home
Sub Type Detached
Listing Status Sold
Purchase Type For Sale
Square Footage 2,994 sqft
Price per Sqft $100
Subdivision Hill Crest Estates
MLS Listing ID 1000912026
Sold Date 10/12/18
Style Traditional
Bedrooms 4
Full Baths 2
Half Baths 1
HOA Y/N N
Abv Grd Liv Area 2,994
Originating Board TREND
Year Built 2006
Annual Tax Amount $6,916
Tax Year 2018
Lot Size 1.010 Acres
Acres 1.01
Lot Dimensions IRREG
Property Description
Welcome to 433 Eagleview Drive, The Best Kept Secret in Prestigious Hill Crest Estates, Centre Township, Schuylkill Valley School District. One Owner. Pride of ownership. Quality built Greth home. Meticulously Maintained- It Feels Brand New! Stunning 1.01 acre hillside setting. Greth 4 Bedroom, 2.5 bath design. Grand, two story foyer boasting beautiful tile flooring. Formal dining room with chair rail and tray ceiling, which flows nicely to large eat in kitchen featuring tile back splash, custom lighting and breakfast bar. Glass sliders open to custom, paver patio that overlooks peaceful hillside. This outdoor room will quickly become your favorite place to unwind after a long day. Great room features high ceilings and gorgeous wood flooring, glass atrium windows with beautiful natural lighting, and cozy gas FP. Open concept design of this superior home makes for easy entertaining. Wood flooring continues into the master bedroom, where you will also enjoy an en-suite bath with double vanity sink, stall shower and soaking tub. Half bath and separate laundry/mud room complete the main level. Second level has plush, beige wall to wall carpeting and impressive cat walk leading to loft, which can easily become the 4th bedroom, or leave the loft open to enjoy as a meditation room, office, or additional entertainment space. Second level is complete with two very nicely sized private bedrooms, and a full hall bath. Lower level with concrete foundation walls is unfinished, already plumbed for additional bathroom, and ready for you to call your own. Two car attached garage. Economical gas heating. Public Water and Public Sewer. Professionally landscaped. Current Owner has maintained beautiful gardens and lawns. If you are looking for a brand new home and want LOW TAXES, you need to consider this home today.
Location
State PA
County Berks
Area Centre Twp (10236)
Zoning RES
Rooms
Other Rooms Living Room, Dining Room, Primary Bedroom, Bedroom 2, Bedroom 3, Kitchen, Family Room, Bedroom 1, Laundry, Attic
Basement Full, Unfinished
Interior
Interior Features Primary Bath(s), Kitchen - Island, Butlers Pantry, Ceiling Fan(s), WhirlPool/HotTub, Kitchen - Eat-In
Hot Water Electric
Heating Propane, Forced Air
Cooling Central A/C
Flooring Wood, Fully Carpeted, Vinyl, Tile/Brick
Fireplaces Number 1
Fireplaces Type Gas/Propane
Equipment Oven - Self Cleaning, Dishwasher, Disposal, Energy Efficient Appliances, Built-In Microwave
Fireplace Y
Window Features Energy Efficient
Appliance Oven - Self Cleaning, Dishwasher, Disposal, Energy Efficient Appliances, Built-In Microwave
Heat Source Bottled Gas/Propane
Laundry Main Floor
Exterior
Exterior Feature Patio(s)
Parking Features Inside Access
Garage Spaces 5.0
Utilities Available Cable TV
Water Access N
Roof Type Pitched,Shingle
Accessibility None
Porch Patio(s)
Attached Garage 2
Total Parking Spaces 5
Garage Y
Building
Lot Description Irregular, Sloping, Open, Front Yard, Rear Yard, SideYard(s)
Story 2
Foundation Concrete Perimeter
Sewer Public Sewer
Water Public
Architectural Style Traditional
Level or Stories 2
Additional Building Above Grade
Structure Type Cathedral Ceilings,9'+ Ceilings
New Construction N
Schools
Elementary Schools Schuylkill Valley
Middle Schools Schuylkill Valley
High Schools Schuylkill Valley
School District Schuylkill Valley
Others
Senior Community No
Tax ID 36-4480-01-46-5871
Ownership Fee Simple
Acceptable Financing Conventional
Listing Terms Conventional
Financing Conventional
Read Less Info
Want to know what your home might be worth? Contact us for a FREE valuation!

Our team is ready to help you sell your home for the highest possible price ASAP

Bought with NANCY J. SMELTZER • RE/MAX Pinnacle
"My job is to find and attract mastery-based agents to the office, protect the culture, and make sure everyone is happy! "
GET MORE INFORMATION






